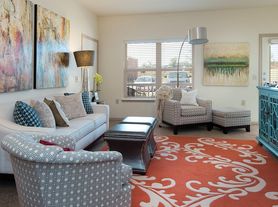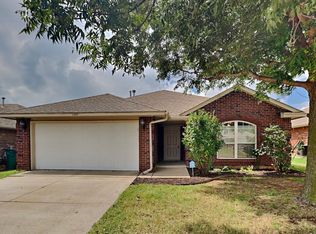Welcome to 2765 Alice Way, in Horn Valley, where the Laredo floor plan offers unparalleled luxury and versatility in our vibrant new home community. Built in 2024, 4 beds 2 full baths and an office with 2042 SF of livingspace. HUGE Fully fenced in back yard. Boasting a grand brick and rock exterior, this home is a testament to timeless elegance, complemented by a professionally landscaped yard featuring one mature tree in the front yard. Step inside to discover an oasis of sophistication and comfort, highlighted by a grand entry that create an atmosphere of spaciousness and luxury. The gourmet kitchen is a chef's dream, featuring painted shaker cabinets, quartz countertops, and a generously-sized island perfect for hosting holiday gatherings or casual meals with loved ones. One of the standout features of the Laredo floor plan is the coveted flex room, a versatile space that can be tailored to suit your lifestyle. Whether you envision a home office, a playroom for the kids, or a cozy reading nook, the flex room offers endless possibilities, making it a buyer favorite. Indulge in the ultimate relaxation in the spa-like bathroom, featuring a lavish 42-inch walk-in shower with a full glass enclosure and 12x24 tile surrounds in all showers. Plus, enjoy the convenience of smart home features, ensuring your home is both technologically advanced and energy-efficient. Don't miss the opportunity to make the Laredo floor plan your own. Contact us today and discover the perfect blend of luxury, versatility, and convenience in Horn Valley.
1 year minimum
House for rent
Accepts Zillow applications
$2,150/mo
2765 Alice Way, Yukon, OK 73099
4beds
2,042sqft
Price may not include required fees and charges.
Single family residence
Available Wed Oct 15 2025
Cats, small dogs OK
Central air
Hookups laundry
Attached garage parking
Forced air
What's special
Grand entryProfessionally landscaped yardSpa-like bathroomQuartz countertopsPainted shaker cabinetsGourmet kitchenGenerously-sized island
- 17 days
- on Zillow |
- -- |
- -- |
Travel times
Facts & features
Interior
Bedrooms & bathrooms
- Bedrooms: 4
- Bathrooms: 3
- Full bathrooms: 3
Heating
- Forced Air
Cooling
- Central Air
Appliances
- Included: Dishwasher, Microwave, Oven, WD Hookup
- Laundry: Hookups
Features
- WD Hookup
- Flooring: Carpet
Interior area
- Total interior livable area: 2,042 sqft
Property
Parking
- Parking features: Attached
- Has attached garage: Yes
- Details: Contact manager
Features
- Exterior features: Heating system: Forced Air
Details
- Parcel number: 060334001020000000
Construction
Type & style
- Home type: SingleFamily
- Property subtype: Single Family Residence
Community & HOA
Location
- Region: Yukon
Financial & listing details
- Lease term: 1 Year
Price history
| Date | Event | Price |
|---|---|---|
| 9/17/2025 | Listed for rent | $2,150+2.4%$1/sqft |
Source: Zillow Rentals | ||
| 10/5/2024 | Listing removed | $2,100$1/sqft |
Source: Zillow Rentals | ||
| 9/25/2024 | Sold | $282,840$139/sqft |
Source: | ||
| 9/18/2024 | Listed for rent | $2,100$1/sqft |
Source: Zillow Rentals | ||
| 6/18/2024 | Price change | $282,840+0.7%$139/sqft |
Source: | ||

