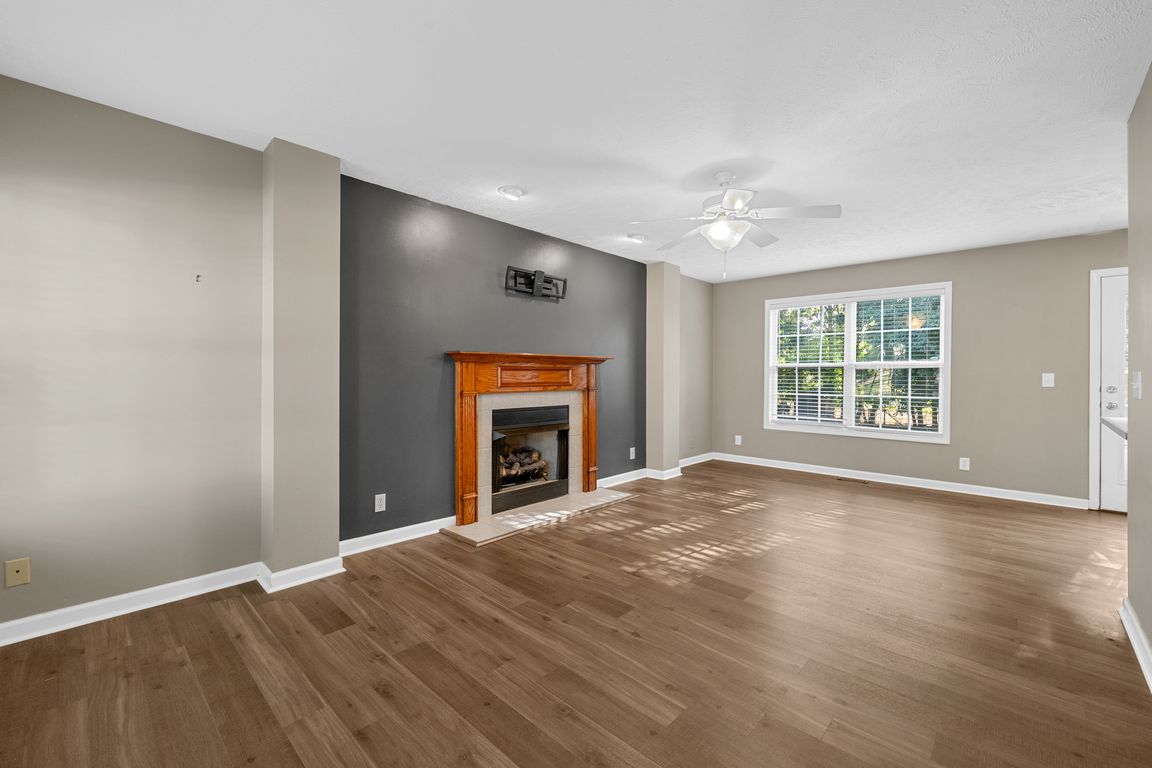
Active
$335,000
3beds
1,880sqft
2765 Ann Dr, Clarksville, TN 37040
3beds
1,880sqft
Single family residence, residential
Built in 2005
0.28 Acres
2 Attached garage spaces
$178 price/sqft
What's special
Peace and seclusionFenced backyardBuilt-in desksMature treesLarge bonus roomWell-proportioned bedrooms
Situated in a welcoming Clarksville neighborhood, 2765 Ann Drive offers a warm blend of traditional style and functional design, perfect for those seeking comfort and space. This partial-brick home, built in 2005, spans over 1,800 square feet and provides a layout that caters to both relaxation and entertaining. As you step ...
- 18 days |
- 526 |
- 28 |
Likely to sell faster than
Source: RealTracs MLS as distributed by MLS GRID,MLS#: 3000568
Travel times
Living Room
Kitchen
Primary Bedroom
Zillow last checked: 7 hours ago
Listing updated: September 25, 2025 at 10:43am
Listing Provided by:
Kim Weyrauch 931-237-6727,
Keller Williams Realty Clarksville 931-648-8500
Source: RealTracs MLS as distributed by MLS GRID,MLS#: 3000568
Facts & features
Interior
Bedrooms & bathrooms
- Bedrooms: 3
- Bathrooms: 3
- Full bathrooms: 2
- 1/2 bathrooms: 1
Bedroom 1
- Features: Full Bath
- Level: Full Bath
- Area: 168 Square Feet
- Dimensions: 12x14
Bedroom 2
- Area: 121 Square Feet
- Dimensions: 11x11
Bedroom 3
- Area: 110 Square Feet
- Dimensions: 10x11
Primary bathroom
- Features: Primary Bedroom
- Level: Primary Bedroom
Dining room
- Features: Formal
- Level: Formal
- Area: 132 Square Feet
- Dimensions: 11x12
Kitchen
- Features: Pantry
- Level: Pantry
- Area: 140 Square Feet
- Dimensions: 10x14
Living room
- Area: 252 Square Feet
- Dimensions: 12x21
Recreation room
- Features: Other
- Level: Other
- Area: 360 Square Feet
- Dimensions: 18x20
Heating
- Central
Cooling
- Ceiling Fan(s), Central Air
Appliances
- Included: Electric Oven, Electric Range, Dishwasher, Dryer, Microwave, Refrigerator, Washer
- Laundry: Electric Dryer Hookup, Washer Hookup
Features
- Ceiling Fan(s), Entrance Foyer, Pantry, Walk-In Closet(s)
- Flooring: Carpet, Laminate, Vinyl
- Basement: Crawl Space
- Number of fireplaces: 1
- Fireplace features: Family Room
Interior area
- Total structure area: 1,880
- Total interior livable area: 1,880 sqft
- Finished area above ground: 1,880
Property
Parking
- Total spaces: 4
- Parking features: Garage Door Opener, Garage Faces Front, Concrete, Driveway
- Attached garage spaces: 2
- Uncovered spaces: 2
Features
- Levels: Two
- Stories: 2
- Patio & porch: Porch, Covered, Deck
Lot
- Size: 0.28 Acres
- Dimensions: 70
- Features: Level
- Topography: Level
Details
- Parcel number: 063032I A 01700 00002032I
- Special conditions: Standard
- Other equipment: Air Purifier
Construction
Type & style
- Home type: SingleFamily
- Architectural style: Contemporary
- Property subtype: Single Family Residence, Residential
Materials
- Brick, Vinyl Siding
- Roof: Asphalt
Condition
- New construction: No
- Year built: 2005
Utilities & green energy
- Sewer: Public Sewer
- Water: Public
- Utilities for property: Water Available
Community & HOA
Community
- Security: Smoke Detector(s)
- Subdivision: Glen Ellen Landing
HOA
- Has HOA: No
Location
- Region: Clarksville
Financial & listing details
- Price per square foot: $178/sqft
- Tax assessed value: $301,100
- Annual tax amount: $2,243
- Date on market: 9/22/2025