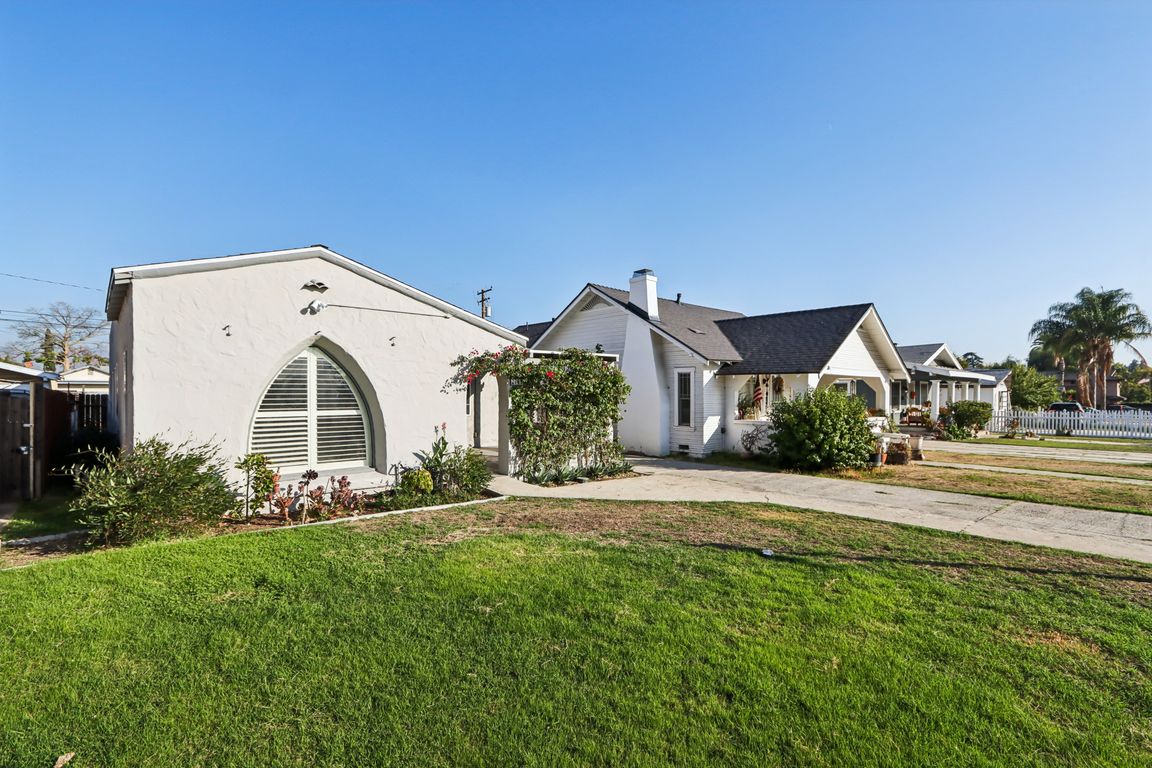
For sale
$499,900
3beds
1,425sqft
2765 N East St, San Bernardino, CA 92405
3beds
1,425sqft
Residential, single family residence
Built in 1930
5,797 sqft
2 Garage spaces
$351 price/sqft
What's special
New roofNew copper plumbingHuge backyardQuartz countertopsStainless steel appliancesBrand-new dual pane windowsSoft-close cabinets and drawers
This fully updated home offers modern comfort and style in every detail. Step inside to find a brand-new kitchen featuring quartz countertops, soft-close cabinets and drawers, and all-new stainless steel appliances. Enjoy peace of mind with a new roof, new copper plumbing, and brand-new dual pane windows that enhance energy efficiency ...
- 19 hours |
- 284 |
- 22 |
Source: CLAW,MLS#: 25611727
Travel times
Living Room
Kitchen
Primary Bedroom
Zillow last checked: 7 hours ago
Listing updated: October 28, 2025 at 07:21am
Listed by:
Andre Patatanyan DRE # 02083271 818-681-2999,
TruLine Realty 323-389-5432
Source: CLAW,MLS#: 25611727
Facts & features
Interior
Bedrooms & bathrooms
- Bedrooms: 3
- Bathrooms: 2
- Full bathrooms: 1
- 3/4 bathrooms: 1
Rooms
- Room types: Walk-In Closet, Breakfast Area, Breakfast Bar, Breakfast, Powder, Living Room, Dining Room, Dining Area
Bathroom
- Features: Remodeled, Shower Over Tub
Kitchen
- Features: Remodeled, Pantry, Kitchen Island
Heating
- Central
Cooling
- Central Air
Appliances
- Included: Gas Cooking Appliances, Gas Oven, Gas Cooktop, Self Cleaning Oven, Microwave, Dishwasher, Refrigerator, Water Line to Refrigerator, Washer, Dryer, Range/Oven, Disposal, Freezer, Ice Maker, Exhaust Fan, Tankless Water Heater
- Laundry: In Kitchen, Laundry Closet Stacked, In Unit, Inside, Laundry Area, Laundry - Closet Stacked, Gas Dryer Hookup, Gas Or Electric Dryer Hookup, Stackable W/D Hookup
Features
- Turnkey, Open Floorplan, High Ceilings, Breakfast Area, Breakfast Counter / Bar, Breakfast Nook, Breakfast Room, Dining Area, Eat-in Kitchen, Kitchen Island, Living Room, Family Room
- Flooring: Tile
- Windows: Double Pane Windows, Plantation Shutters, Blinds, Shutters
- Number of fireplaces: 1
- Fireplace features: Living Room
- Common walls with other units/homes: Detached/No Common Walls
Interior area
- Total structure area: 1,425
- Total interior livable area: 1,425 sqft
Video & virtual tour
Property
Parking
- Total spaces: 10
- Parking features: Garage - 2 Car, Driveway, On Street, Gated, Garage Is Detached
- Garage spaces: 2
- Uncovered spaces: 6
Features
- Levels: One
- Stories: 1
- Entry location: Ground Level - no steps
- Patio & porch: Covered
- Pool features: None
- Spa features: None
- Fencing: Wood,Fenced Yard,Fenced
- Has view: Yes
- View description: Walk Street
- Waterfront features: None
Lot
- Size: 5,797.84 Square Feet
- Dimensions: 40 x 145
- Features: Back Yard, Front Yard, Yard, Curbs, Sidewalks
Details
- Additional structures: None
- Parcel number: 0149121230000
- Special conditions: Standard
Construction
Type & style
- Home type: SingleFamily
- Architectural style: Contemporary
- Property subtype: Residential, Single Family Residence
Materials
- Stucco
- Roof: Composition,Shingle
Condition
- Updated/Remodeled
- Year built: 1930
Utilities & green energy
- Electric: 220V Throughout
- Sewer: In Street Paid
- Water: Public
Community & HOA
Community
- Security: Carbon Monoxide Detector(s), Fire and Smoke Detection System, Prewired, Smoke Detector(s)
HOA
- Has HOA: No
Location
- Region: San Bernardino
Financial & listing details
- Price per square foot: $351/sqft
- Tax assessed value: $488,988
- Date on market: 10/28/2025