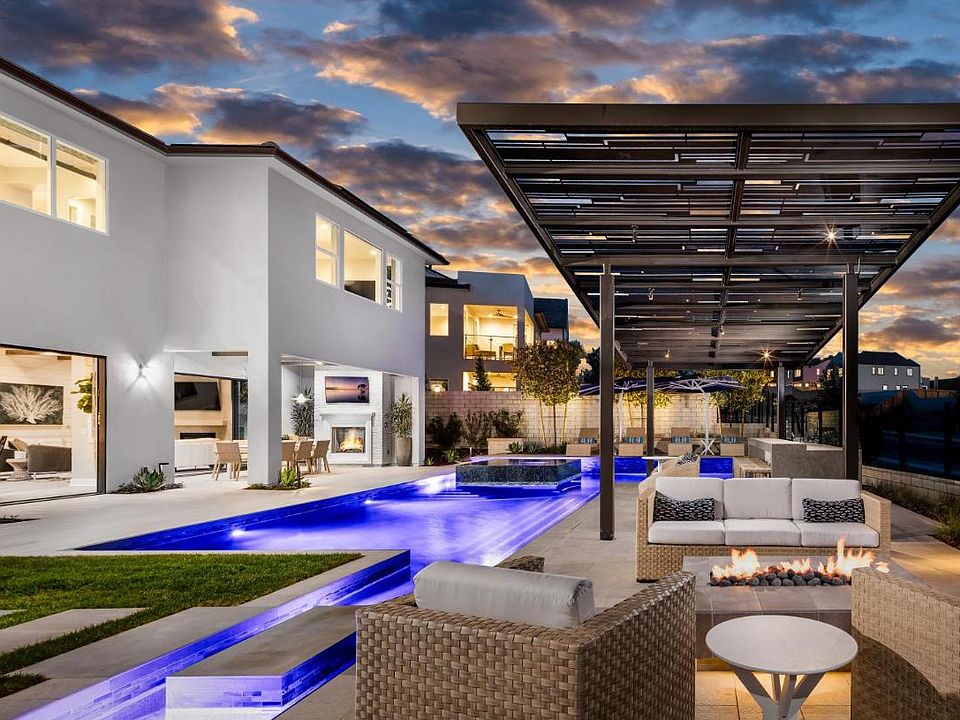At nearly 11,000 square feet, this is our last Sora design available that will sit on over a 10,000 square foot homesite! Imagine the possibilities and how you would design your perfect outdoor entertainment oasis for hosting family and friends. Inside, this home features a dramatic two-story entryway which flows into the oversized great room, a design feature not often found with most newly constructed homes. The Sora design also features a bedroom suite on the ground floor, a chef’s dream kitchen including Wolf and Sub-Zero appliances, and a flex room which would make a perfect home office or hobby room. Upstairs, the spacious loft allows flexibility for gatherings, while the primary bedroom balcony creates the perfect space to enjoy a relaxing evening while looking out towards the Santa Susana Mountain range. Purchase this home today, while there’s still time to add your personal taste by selecting flooring and countertops!
New construction
$1,667,000
27651 Juniper Ln, Valencia, CA 91381
5beds
3,705sqft
Single Family Residence
Built in 2025
0.25 Acres Lot
$1,656,500 Zestimate®
$450/sqft
$250/mo HOA
What's special
Spacious loftPrimary bedroom balconyWolf and sub-zero appliancesSanta susana mountain rangeOutdoor entertainment oasisOversized great roomDramatic two-story entryway
Call: (661) 338-6786
- 107 days |
- 249 |
- 7 |
Zillow last checked: 7 hours ago
Listing updated: July 28, 2025 at 11:42am
Listing Provided by:
Joyce Lee DRE #01746281 818-366-1132,
Toll Brothers, Inc.
Source: CRMLS,MLS#: SR25140376 Originating MLS: California Regional MLS
Originating MLS: California Regional MLS
Travel times
Facts & features
Interior
Bedrooms & bathrooms
- Bedrooms: 5
- Bathrooms: 5
- Full bathrooms: 4
- 1/2 bathrooms: 1
- Main level bathrooms: 2
- Main level bedrooms: 1
Rooms
- Room types: Bedroom, Great Room, Kitchen, Laundry, Loft, Primary Bedroom, Office, Other, Pantry, Retreat, Dining Room
Primary bedroom
- Features: Primary Suite
Bedroom
- Features: Bedroom on Main Level
Bathroom
- Features: Bathroom Exhaust Fan, Bathtub, Dual Sinks, Soaking Tub, Separate Shower, Tub Shower
Kitchen
- Features: Kitchen Island, Kitchen/Family Room Combo
Other
- Features: Walk-In Closet(s)
Pantry
- Features: Walk-In Pantry
Heating
- Heat Pump, Natural Gas, Solar
Cooling
- Central Air, Heat Pump, Zoned
Appliances
- Included: 6 Burner Stove, Free-Standing Range, Gas Cooktop, Gas Oven, Microwave, Refrigerator, Range Hood, Tankless Water Heater
- Laundry: Washer Hookup, Gas Dryer Hookup, Inside, Upper Level
Features
- Breakfast Bar, Separate/Formal Dining Room, High Ceilings, Open Floorplan, Pantry, Recessed Lighting, Storage, Two Story Ceilings, Bedroom on Main Level, Loft, Primary Suite, Walk-In Pantry, Walk-In Closet(s)
- Flooring: Carpet, Tile, Vinyl
- Doors: Insulated Doors
- Windows: Double Pane Windows, Screens
- Has fireplace: Yes
- Fireplace features: Great Room
- Common walls with other units/homes: 2+ Common Walls
Interior area
- Total interior livable area: 3,705 sqft
Property
Parking
- Total spaces: 2
- Parking features: Direct Access, Driveway, Garage, Tandem
- Attached garage spaces: 2
Features
- Levels: Two
- Stories: 2
- Entry location: Ground Level w/Steps
- Patio & porch: Covered
- Pool features: Community, Association
- Has spa: Yes
- Spa features: Community
- Fencing: Block
- Has view: Yes
- View description: None
Lot
- Size: 0.25 Acres
- Features: Rectangular Lot, Yard
Details
- Special conditions: Standard
Construction
Type & style
- Home type: SingleFamily
- Architectural style: Contemporary,Modern
- Property subtype: Single Family Residence
- Attached to another structure: Yes
Materials
- Drywall, Ducts Professionally Air-Sealed, Frame, Concrete, Stucco
- Foundation: Slab
- Roof: Concrete
Condition
- Under Construction
- New construction: Yes
- Year built: 2025
Details
- Builder model: Sora
- Builder name: Toll Brothers
Utilities & green energy
- Electric: 220 Volts in Garage, Standard
- Sewer: Public Sewer
- Water: Public
- Utilities for property: Cable Available, Electricity Connected, Natural Gas Connected, Phone Available, Sewer Connected, Underground Utilities, Water Connected
Green energy
- Energy efficient items: Insulation
- Energy generation: Solar
Community & HOA
Community
- Features: Curbs, Gutter(s), Park, Street Lights, Sidewalks, Pool
- Security: Carbon Monoxide Detector(s), Smoke Detector(s)
- Subdivision: Skylar II by Toll Brothers
HOA
- Has HOA: Yes
- Amenities included: Clubhouse, Barbecue, Playground, Pool, Spa/Hot Tub, Trail(s)
- HOA fee: $250 monthly
- HOA name: First Service Residential
- HOA phone: 661-705-6066
Location
- Region: Valencia
Financial & listing details
- Price per square foot: $450/sqft
- Date on market: 6/23/2025
- Cumulative days on market: 43 days
- Listing terms: Cash,Conventional,FHA,VA Loan
- Road surface type: Paved
About the community
TrailsClubhouse
Featuring unrivaled master plan living and spacious single-family luxury homes, Skylar II by Toll Brothers is a new home community in Valencia, CA, nestled in nature with incredible views from select home sites. Showcasing Designer Appointed Features and finishes curated by the talented design professionals responsible for the distinctive looks found in our Toll Brothers model homes. Get the new construction home you have been dreaming of on a timeline that works for you at Skylar II by Toll Brothers. Home price does not include any home site premium.
Source: Toll Brothers Inc.

