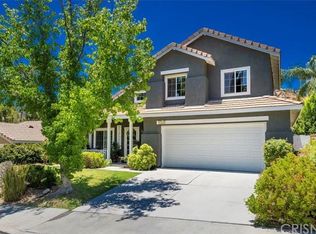CALL LAURA COFFEY AT 661-857-0620: Beautiful Craftsman Style 3 bedroom, 2.5 bathrooms, plus den (could be 4th bedroom), pool home with entertainer's backyard! This home boasts awe-inspiring architecture design features, fresh neutral paint, high ceilings, cozy fireplace, recessed lighting, ceiling fans, plenty of natural light, and a welcoming wood porch to enjoy your morning coffee and watch the sunrise from. The updated kitchen has popular white cabinetry, stainless steel appliances, opens to the living/ dining areas, and just off your private balcony. Perfect for entertaining! The Master bedroom has high ceilings, secret storage nook, and en suite private bathroom that includes, mirrored door walk in closet, dual sinks, and private water closet. The backyard has built in BBQ w/ granite top, sparkling pool with beach entry, spa, covered patio, and grass area.
This property is off market, which means it's not currently listed for sale or rent on Zillow. This may be different from what's available on other websites or public sources.
