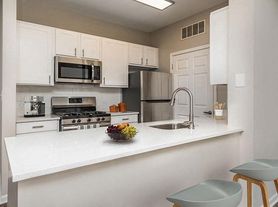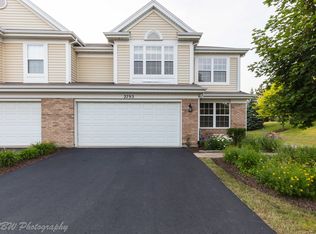This beautifully maintained townhome offers 3 bedrooms, 2.5 baths, and a two-car garage in the highly sought-after Parkside at Countryside neighborhood. Features brand-new flooring and fresh paint throughout second floor, creating a modern and inviting space. The two-story living room is filled with natural light from expansive windows and offers an open, airy feel. A cozy fireplace and sliding glass doors lead to the private patio, perfect for relaxing or entertaining. A convenient powder room and pantry complete the main level. Upstairs, the spacious primary suite includes a walk-in closet and private bath with a deep soaker tub. Two additional bedrooms and another full bath provide plenty of room, with the laundry located upstairs for added convenience. Indian Prairie District 204 schools- Brooks Elementary, Granger Middle, and Metea Valley High School - this home is also close to shopping, dining, entertainment, and offers easy access to I-88. Beautifully maintained and move-in ready, this townhome is the perfect place to call home. Available now. Pets Negotiable.
House for rent
$2,700/mo
2766 Borkshire Ln #2766, Aurora, IL 60502
3beds
1,671sqft
Price may not include required fees and charges.
Singlefamily
Available now
Cats, dogs OK
Central air
Gas dryer hookup laundry
2 Attached garage spaces parking
Natural gas, forced air, fireplace
What's special
- 47 days
- on Zillow |
- -- |
- -- |
Travel times
Looking to buy when your lease ends?
Consider a first-time homebuyer savings account designed to grow your down payment with up to a 6% match & 3.83% APY.
Facts & features
Interior
Bedrooms & bathrooms
- Bedrooms: 3
- Bathrooms: 3
- Full bathrooms: 2
- 1/2 bathrooms: 1
Heating
- Natural Gas, Forced Air, Fireplace
Cooling
- Central Air
Appliances
- Included: Dishwasher, Disposal, Dryer, Microwave, Range, Refrigerator, Washer
- Laundry: Gas Dryer Hookup, In Unit, Upper Level, Washer Hookup
Features
- Cathedral Ceiling(s), Walk In Closet
- Has fireplace: Yes
Interior area
- Total interior livable area: 1,671 sqft
Property
Parking
- Total spaces: 2
- Parking features: Attached, Garage, Covered
- Has attached garage: Yes
- Details: Contact manager
Features
- Exterior features: Asphalt, Attached, Carbon Monoxide Detector(s), Cathedral Ceiling(s), Common Grounds, Garage, Garage Door Opener, Gas Dryer Hookup, Gas Starter, Heating system: Forced Air, Heating: Gas, In Unit, Living Room, Lot Features: Common Grounds, No Disability Access, No additional rooms, On Site, Patio, Roof Type: Asphalt, Upper Level, Walk In Closet, Washer Hookup, Water included in rent, Wood Burning
Construction
Type & style
- Home type: SingleFamily
- Property subtype: SingleFamily
Materials
- Roof: Asphalt
Condition
- Year built: 2002
Utilities & green energy
- Utilities for property: Water
Community & HOA
Location
- Region: Aurora
Financial & listing details
- Lease term: 12 Months
Price history
| Date | Event | Price |
|---|---|---|
| 8/19/2025 | Listed for rent | $2,700$2/sqft |
Source: MRED as distributed by MLS GRID #12449368 | ||

