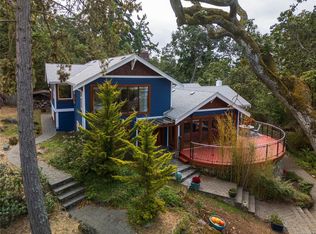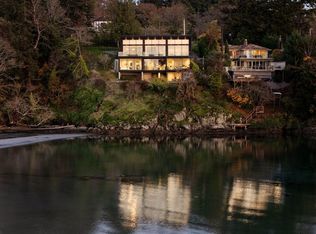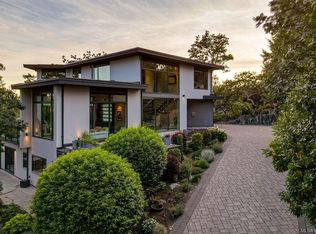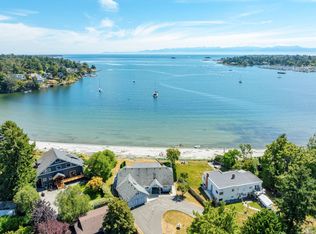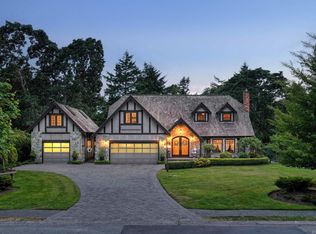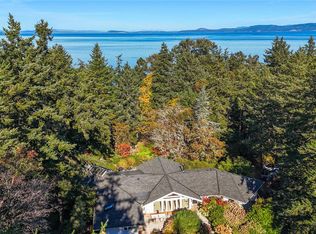Situated in the heart of Ten Mile Point, this captivating custom residence blends timeless elegance with architectural mastery and the finest materials. Positioned high with views of Cadboro Bay, this .50-acre south-facing estate is the perfect setting for the 5,000+ sq. ft. home, complete with manicured gardens, stone walls, water features and a custom in-ground pool. Designed for seamless indoor–outdoor living, the main floor offers a refined yet relaxed lifestyle, enhanced by the area’s unique microclimate of warmer days & sun-filled evenings. Principal rooms grace the main level, with 4 bedrooms and 3 baths above, and an additional bed & bath below. The sumptuous primary retreat spans its own wing with a spa-inspired bath, fireplace, private sitting area and breathtaking ocean views from your bedside. A grand gourmet kitchen anchors the home with dining-area fireplace, expansive island and direct access to a wisteria-covered heated deck, expansive terraces and tranquil fountains.
For sale
C$4,450,000
2766 Sea View Rd, Saanich, BC V8N 1K8
4beds
5baths
5,305sqft
Single Family Residence
Built in 2001
0.49 Acres Lot
$-- Zestimate®
C$839/sqft
C$-- HOA
What's special
- 93 days |
- 248 |
- 15 |
Zillow last checked: 8 hours ago
Listing updated: September 17, 2025 at 12:55pm
Listed by:
Leslee Farrell,
Macdonald Realty Victoria,
Kristel Walker,
Macdonald Realty Victoria
Source: VIVA,MLS®#: 1013096
Facts & features
Interior
Bedrooms & bathrooms
- Bedrooms: 4
- Bathrooms: 5
- Main level bathrooms: 1
Kitchen
- Level: Main
Heating
- Natural Gas, Radiant Floor
Cooling
- None
Appliances
- Included: Built-In Range, Dishwasher, F/S/W/D, Microwave, Oven/Range Gas, Range Hood, Refrigerator
- Laundry: Inside
Features
- Bar, Controlled Entry, Dining Room, Wine Storage
- Flooring: Carpet, Tile
- Basement: Crawl Space,Finished,Full,With Windows
- Number of fireplaces: 4
- Fireplace features: Gas, Wood Burning
Interior area
- Total structure area: 5,305
- Total interior livable area: 5,305 sqft
Video & virtual tour
Property
Parking
- Total spaces: 2
- Parking features: Garage Double
- Garage spaces: 2
Features
- Entry location: Main Level
- Exterior features: Lighting, Sprinkler System
- Pool features: Outdoor Pool
- Has view: Yes
- View description: Ocean
- Has water view: Yes
- Water view: Ocean
Lot
- Size: 0.49 Acres
Details
- Additional structures: Shed(s)
- Parcel number: 024921343
- Zoning description: Residential
- Other equipment: Pool Equipment
Construction
Type & style
- Home type: SingleFamily
- Property subtype: Single Family Residence
Materials
- Stucco, Wood Siding
- Foundation: Concrete Perimeter
- Roof: Asphalt Shingle
Condition
- Resale
- New construction: No
- Year built: 2001
Utilities & green energy
- Water: Municipal
Community & HOA
Community
- Security: Security System
Location
- Region: Saanich
Financial & listing details
- Price per square foot: C$839/sqft
- Tax assessed value: C$4,085,000
- Annual tax amount: C$22,513
- Date on market: 9/8/2025
- Listing terms: Agreement for Sale
- Ownership: Freehold
Leslee Farrell
(250) 514-9899
By pressing Contact Agent, you agree that the real estate professional identified above may call/text you about your search, which may involve use of automated means and pre-recorded/artificial voices. You don't need to consent as a condition of buying any property, goods, or services. Message/data rates may apply. You also agree to our Terms of Use. Zillow does not endorse any real estate professionals. We may share information about your recent and future site activity with your agent to help them understand what you're looking for in a home.
Price history
Price history
| Date | Event | Price |
|---|---|---|
| 9/8/2025 | Listed for sale | C$4,450,000C$839/sqft |
Source: VIVA #1013096 Report a problem | ||
Public tax history
Public tax history
Tax history is unavailable.Climate risks
Neighborhood: Cadboro Bay
Nearby schools
GreatSchools rating
- NAGriffin Bay SchoolGrades: K-12Distance: 13.3 mi
- 8/10Friday Harbor Middle SchoolGrades: 6-8Distance: 13.3 mi
- NAGriffin Bay School Open DoorsGrades: 10-12Distance: 13.3 mi
- Loading
