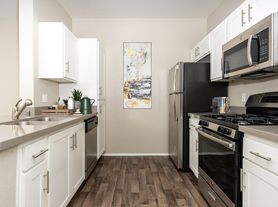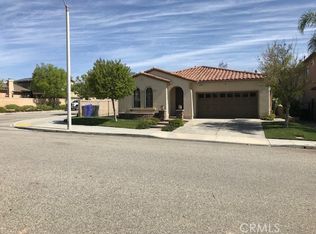Wonderfully located Three bedrooms with Three baths, close to cul-de-sac location. Close to Schools, shopping and access to business park, and freeway access. Two car attached with direct access to home. Court yard has raised decks with small planting area. Large granite kitchen slab with breakfast bar /countertops and travertine backsplash.Tiled flooring downstairs throughout.
Downstairs offer living room, formal dining room and family room with fireplace and built-in shelving for display.Upstair Master bedroom and Bath updated with dual vanities, private toiletry,and separate shower and soaking tub.Upgraded Ceiling fans in all bedrooms. Laundry room with washer/dryer hook-ups. Quiet Garage door opener exclusively comes with this lease.
House for rent
$3,985/mo
27664 N Cobblestone Ct, Valencia, CA 91354
3beds
2,073sqft
Price may not include required fees and charges.
Singlefamily
Available now
No pets
Central air, electric, gas, ceiling fan
Gas dryer hookup laundry
2 Attached garage spaces parking
Natural gas, central, forced air, fireplace
What's special
Cul-de-sac locationBreakfast barTiled flooring downstairsLarge granite kitchen slabFormal dining roomTravertine backsplashDual vanities
- 2 days |
- -- |
- -- |
Travel times
Facts & features
Interior
Bedrooms & bathrooms
- Bedrooms: 3
- Bathrooms: 3
- Full bathrooms: 2
- 1/2 bathrooms: 1
Rooms
- Room types: Family Room
Heating
- Natural Gas, Central, Forced Air, Fireplace
Cooling
- Central Air, Electric, Gas, Ceiling Fan
Appliances
- Included: Disposal, Microwave, Oven, Range, Refrigerator, Stove
- Laundry: Gas Dryer Hookup, Hookups, Inside, Laundry Room, Upper Level, Washer Hookup
Features
- All Bedrooms Up, Breakfast Bar, Ceiling Fan(s), Exhaust Fan, Granite Counters, High Ceilings, Multiple Staircases, Open Floorplan, Recessed Lighting, Stone Counters, Walk-In Closet(s)
- Flooring: Tile
- Has fireplace: Yes
Interior area
- Total interior livable area: 2,073 sqft
Property
Parking
- Total spaces: 2
- Parking features: Attached, Garage, Off Street, Covered
- Has attached garage: Yes
- Details: Contact manager
Features
- Stories: 2
- Exterior features: 24 Hour Security, 36-40 Units/Acre, Accessible Doors, Accessible Electrical and Environmental Controls, All Bedrooms Up, Architecture Style: Cape Cod, Association, Bedroom, Breakfast Bar, Carbon Monoxide Detector(s), Casement Window(s), Ceiling Fan(s), Close to Clubhouse, Community, Concrete, Corner Lot, Curbs, Deck, Decorative, Den, Direct Access, Double Pane Windows, ENERGY STAR Qualified Windows, Enclosed, Exhaust Fan, Floor Covering: Stone, Flooring: Stone, Front Porch, Garage, Garage Door Opener, Gardener included in rent, Gas Dryer Hookup, Gas Water Heater, Granite Counters, Gunite, Heated, Heating system: Central, Heating system: Forced Air, Heating: Gas, High Ceilings, In Ground, Inside, Kitchen, Laundry, Laundry Room, Living Room, Lot Features: 36-40 Units/Acre, Close to Clubhouse, Corner Lot, Sprinklers In Rear, Sprinklers In Front, Paved, Yard, Multiple Staircases, Off Street, Open Floorplan, Park, Paved, Pet Park, Pets - No, Pool, Primary Bedroom, Rain Gutters, Recessed Lighting, Roof Type: Concrete, Screens, Smoke Detector(s), Sprinklers In Front, Sprinklers In Rear, Stone Counters, Street Lights, Unassigned, Upper Level, View Type: Park/Greenbelt, Walk-In Closet(s), Washer Hookup, Water Heater, Yard
- Has spa: Yes
- Spa features: Hottub Spa
Construction
Type & style
- Home type: SingleFamily
- Architectural style: CapeCod
- Property subtype: SingleFamily
Materials
- Roof: Tile
Condition
- Year built: 2004
Community & HOA
Location
- Region: Valencia
Financial & listing details
- Lease term: Month To Month
Price history
| Date | Event | Price |
|---|---|---|
| 10/24/2025 | Listed for rent | $3,985$2/sqft |
Source: CRMLS #SR25242995 | ||

