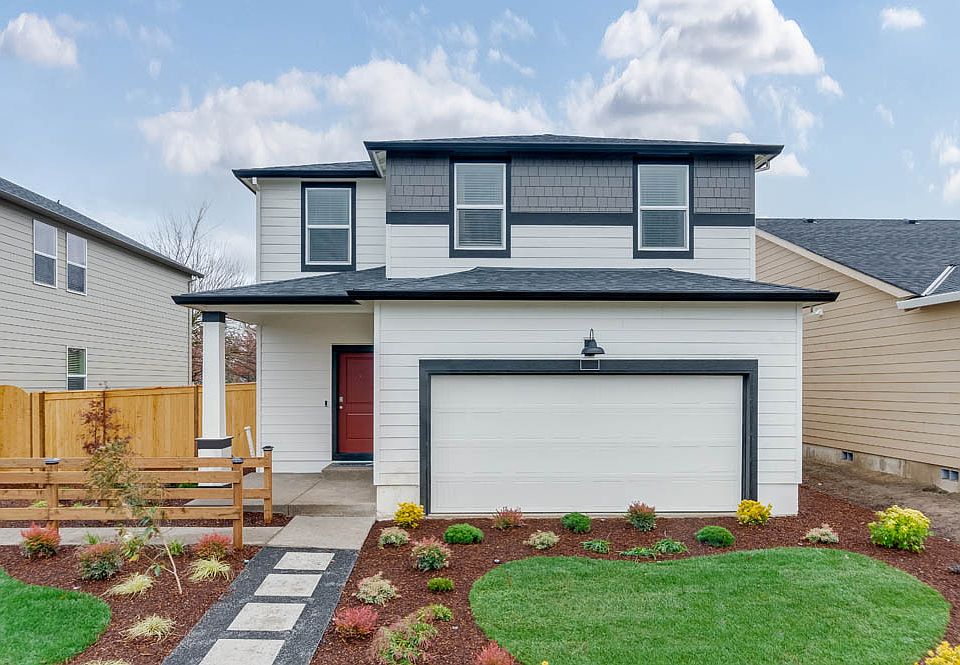Visit Lowrie Estates in Woodburn! This Alpine floor plan is modern style living at its finest. It has 4 beds, 2.5 baths, with a den on the main and a loft! The main level features an open concept area with a fireplace! Kitchen has high end features with quartz countertops, and stainless-steel appliances. The primary bed has a double vanity with a walk-in shower, and a walk-in closet. Closing cost credits available! Est. Sep. completion. Photos are representative of plan, features/specs may vary.
Pending
$496,995
2767 Meadowlark Ave, Woodburn, OR 97071
4beds
2,547sqft
Single Family Residence
Built in 2025
4,000 Square Feet Lot
$496,600 Zestimate®
$195/sqft
$61/mo HOA
What's special
Walk-in closetWalk-in showerStainless-steel appliancesHigh end featuresOpen concept areaDouble vanityQuartz countertops
Call: (971) 224-7626
- 47 days |
- 62 |
- 0 |
Zillow last checked: 7 hours ago
Listing updated: September 24, 2025 at 10:24am
Listed by:
HEATHER QUIRKE Cell:503-840-0943,
D.R. Horton - Inc. Portland,
SCOTT COLBY JACKSON,
D.R. Horton - Inc. Portland
Source: WVMLS,MLS#: 832816
Travel times
Schedule tour
Select your preferred tour type — either in-person or real-time video tour — then discuss available options with the builder representative you're connected with.
Facts & features
Interior
Bedrooms & bathrooms
- Bedrooms: 4
- Bathrooms: 3
- Full bathrooms: 2
- 1/2 bathrooms: 1
Primary bedroom
- Level: Upper
Bedroom 2
- Level: Upper
Bedroom 3
- Level: Upper
Bedroom 4
- Level: Upper
Dining room
- Features: Area (Combination), Formal
- Level: Main
Kitchen
- Level: Main
Living room
- Level: Main
Heating
- Natural Gas
Appliances
- Included: Dishwasher, Disposal, Gas Range, Microwave, Range Included, Electric Water Heater
- Laundry: Upper Level
Features
- Rec Room
- Flooring: Carpet, Laminate, Vinyl
- Has fireplace: Yes
- Fireplace features: Living Room
Interior area
- Total structure area: 2,547
- Total interior livable area: 2,547 sqft
Video & virtual tour
Property
Parking
- Total spaces: 2
- Parking features: Attached
- Attached garage spaces: 2
Features
- Levels: Two
- Stories: 2
- Patio & porch: Patio
- Fencing: Fenced
Lot
- Size: 4,000 Square Feet
Details
- Parcel number: 609730
Construction
Type & style
- Home type: SingleFamily
- Property subtype: Single Family Residence
Materials
- Fiber Cement, Lap Siding
- Foundation: Continuous
- Roof: Composition
Condition
- New construction: Yes
- Year built: 2025
Details
- Builder name: D.R. Horton
- Warranty included: Yes
Utilities & green energy
- Electric: 2/Upper
- Sewer: Public Sewer
- Water: Public
Community & HOA
Community
- Security: Security System Owned
- Subdivision: Lowrie Estates
HOA
- Has HOA: Yes
- HOA fee: $61 monthly
Location
- Region: Woodburn
Financial & listing details
- Price per square foot: $195/sqft
- Tax assessed value: $14,060
- Annual tax amount: $122
- Price range: $497K - $497K
- Date on market: 8/20/2025
- Listing agreement: Exclusive Right To Sell
- Listing terms: Cash,Conventional,VA Loan,FHA
About the community
Welcome to Lowrie Estates, a new home community by D.R. Horton in the wonderful town of Woodburn, Oregon. This community offers six floor plans, allowing you to find which home best fits your needs. The floor plans range from 1,467 to 2,547 square feet with 3 to 5 bedrooms, 2 to 3 bathrooms, and a 2-car garage.
Stepping into the home, your eyes light up viewing the stunning high-quality finishes seen throughout the home. The kitchen is exquisitely crafted, featuring solid surface countertops, stainless-steel appliances, and a gas free standing range/oven that will have you ready to cook your next meal. Select plans offer an extra floor. Homes at Lowrie Estates feature smart home technology and a 10-year limited warranty, giving you convenience at your fingertips and peace of mind.
Lowrie Estates is near I-5 and Highway 214, giving you a chance to explore nearby restaurants, golf courses, grocery stores, and shopping centers like Woodburn Premium Outlets, Walmart Supercenter, and Safeway. The community is near multiple parks such as Settlemier Park, Hermanson Park, and Centennial Park, making it an excellent location to explore and enjoy outdoor activities. You can relax while being near all the amenities of Woodburn.
Explore fabulous and modern floor plans at Lowrie Estates. Featuring marvelous designs in a wonderful location of Woodburn, Oregon. Reach out today to see for yourself what this community has to offer. Photos are representative of plan only and may vary as built.
Source: DR Horton

