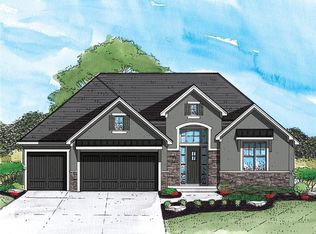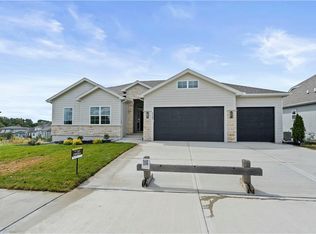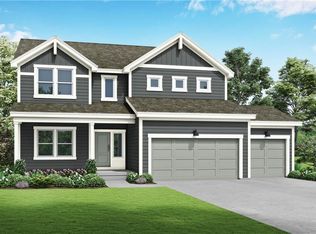Sold
Price Unknown
2767 SW 11th Ter, Lees Summit, MO 64081
4beds
3,025sqft
Single Family Residence
Built in ----
8,889 Square Feet Lot
$639,600 Zestimate®
$--/sqft
$3,676 Estimated rent
Home value
$639,600
$569,000 - $723,000
$3,676/mo
Zestimate® history
Loading...
Owner options
Explore your selling options
What's special
Welcome to the Timberland Reverse by award-winning New Mark Homes-You have to see this gorgeous reverse ranch home in person to believe it! Large open great room, kitchen and dining, windows for tons of natural light and beautiful stone fireplace! Large primary bedroom with ceiling detail walks through to bath with freestanding tub and walk in shower, large closet and laundry! Lower level WALKOUT features beautiful bar area with custom cabinets and beverage cooler, as well as extra sqft finished for a larger rec area (but still PLENTY of storage)! Other features include a large covered deck, quartz countertops, stone to ceiling fireplace in the great room with built ins, large walk-in pantry and an expanded lower level for an extra 265sqft!
Zillow last checked: 8 hours ago
Listing updated: June 21, 2024 at 10:57am
Listing Provided by:
Lauren Roush 417-529-0472,
ReeceNichols - Lees Summit,
Rob Ellerman Team 816-304-4434,
ReeceNichols - Lees Summit
Bought with:
Lexi Meyer, 2020038591
Keller Williams Platinum Prtnr
Source: Heartland MLS as distributed by MLS GRID,MLS#: 2414258
Facts & features
Interior
Bedrooms & bathrooms
- Bedrooms: 4
- Bathrooms: 3
- Full bathrooms: 3
Primary bedroom
- Features: All Carpet, Ceiling Fan(s), Wood Floor
- Level: Main
Bedroom 2
- Features: All Carpet
- Level: Main
Bedroom 3
- Features: All Carpet
- Level: Lower
Bedroom 4
- Features: All Carpet
- Level: Lower
Primary bathroom
- Features: Ceramic Tiles, Double Vanity, Shower Only, Walk-In Closet(s)
- Level: Main
Bathroom 2
- Features: Ceramic Tiles, Granite Counters, Shower Over Tub
- Level: Main
Bathroom 3
- Features: Ceramic Tiles, Granite Counters, Shower Over Tub
- Level: Lower
Dining room
- Features: Wood Floor
- Level: Main
Great room
- Features: Ceiling Fan(s), Fireplace, Wood Floor
- Level: Main
Kitchen
- Features: Kitchen Island, Pantry, Quartz Counter, Wood Floor
- Level: Main
Recreation room
- Features: Carpet, Granite Counters, Wet Bar
- Level: Lower
Heating
- Forced Air
Cooling
- Electric
Appliances
- Included: Cooktop, Dishwasher, Gas Range, Stainless Steel Appliance(s)
- Laundry: Main Level, Off The Kitchen
Features
- Ceiling Fan(s), Kitchen Island, Painted Cabinets, Pantry, Vaulted Ceiling(s), Walk-In Closet(s), Wet Bar
- Basement: Basement BR,Finished,Sump Pump,Walk-Out Access
- Number of fireplaces: 1
- Fireplace features: Electric, Gas Starter, Living Room
Interior area
- Total structure area: 3,025
- Total interior livable area: 3,025 sqft
- Finished area above ground: 1,757
- Finished area below ground: 1,268
Property
Parking
- Total spaces: 3
- Parking features: Attached, Garage Faces Front
- Attached garage spaces: 3
Features
- Patio & porch: Deck, Covered, Patio
Lot
- Size: 8,889 sqft
Details
- Parcel number: 999999
Construction
Type & style
- Home type: SingleFamily
- Architectural style: Traditional
- Property subtype: Single Family Residence
Materials
- Stucco & Frame
- Roof: Composition
Condition
- New Construction
- New construction: Yes
Details
- Builder model: Timberland Reverse
- Builder name: New Mark Homes
Utilities & green energy
- Sewer: Public Sewer
- Water: Public
Community & neighborhood
Security
- Security features: Smoke Detector(s)
Location
- Region: Lees Summit
- Subdivision: Highland Meadows
HOA & financial
HOA
- Has HOA: Yes
- HOA fee: $500 annually
- Amenities included: Pool
- Services included: Curbside Recycle, Trash
Other
Other facts
- Listing terms: Cash,Conventional,VA Loan
- Ownership: Private
Price history
| Date | Event | Price |
|---|---|---|
| 6/14/2024 | Sold | -- |
Source: | ||
| 5/15/2024 | Contingent | $625,000$207/sqft |
Source: | ||
| 2/2/2024 | Price change | $625,000-3.2%$207/sqft |
Source: | ||
| 1/20/2023 | Price change | $645,950+0.5%$214/sqft |
Source: | ||
| 12/5/2022 | Listed for sale | $642,950$213/sqft |
Source: | ||
Public tax history
| Year | Property taxes | Tax assessment |
|---|---|---|
| 2024 | $3,625 +0.7% | $50,198 |
| 2023 | $3,598 | $50,198 |
| 2022 | -- | -- |
Find assessor info on the county website
Neighborhood: 64081
Nearby schools
GreatSchools rating
- 5/10Longview Farm Elementary SchoolGrades: K-5Distance: 0.8 mi
- 7/10Pleasant Lea Middle SchoolGrades: 6-8Distance: 2.5 mi
- 9/10Lee's Summit West High SchoolGrades: 9-12Distance: 2.6 mi
Schools provided by the listing agent
- Elementary: Longview Farms
- Middle: Pleasant Lea
- High: Lee's Summit West
Source: Heartland MLS as distributed by MLS GRID. This data may not be complete. We recommend contacting the local school district to confirm school assignments for this home.
Get a cash offer in 3 minutes
Find out how much your home could sell for in as little as 3 minutes with a no-obligation cash offer.
Estimated market value
$639,600
Get a cash offer in 3 minutes
Find out how much your home could sell for in as little as 3 minutes with a no-obligation cash offer.
Estimated market value
$639,600


