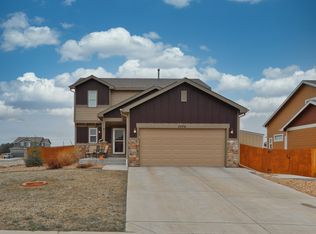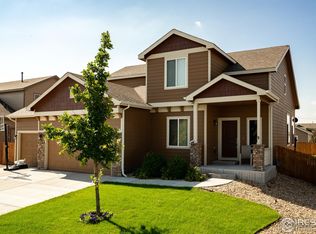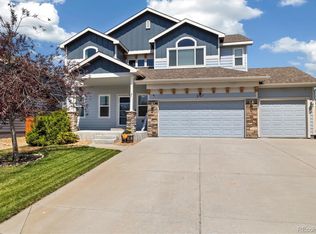Sold for $609,900 on 07/31/25
$609,900
2767 Stallion Way, Mead, CO 80542
5beds
3,176sqft
Residential-Detached, Residential
Built in 2014
7,183 Square Feet Lot
$612,000 Zestimate®
$192/sqft
$3,115 Estimated rent
Home value
$612,000
$581,000 - $643,000
$3,115/mo
Zestimate® history
Loading...
Owner options
Explore your selling options
What's special
This move-in ready ranch home in Liberty Ranch is packed with space, charm, and a backyard that feels like a personal nature retreat! Inside, you'll find a well-maintained interior that feels bright, warm, and full of potential. Freshly painted walls, hardwood floors, and vaulted ceilings give the home a crisp, clean vibe that's just waiting for your personal style to shine. The main living area flows perfectly for everyday life and hosting. From the cozy living room to the spacious dining area and into the kitchen, everything feels connected, easygoing, and ready for all kinds of moments. The kitchen features stainless steel appliances, including a brand-new GE microwave, granite countertops, and a breakfast bar where you can enjoy a quick chat or a casual meal. All three main floor bedrooms are spacious, including the vaulted primary suite with a 5-piece ensuite bath and walk-in closet. Downstairs, the huge, finished basement offers room to stretch out, entertain, or create your dream rec space. Plus, you get two more bedrooms for guests, hobbies, or a home office setup. The backyard is beautifully landscaped and full of perks, complete with a patio and a gazebo, where you can enjoy dinner, relax in the shade, or soak up the views of the serene pond just behind the fence and public open space on one side. For even more fresh air and sunshine, Liberty Park is just minutes away. Plus, with easy access to I-25, this home offers all the perks of quiet living without giving up accessibility or entertainment. Additional updates include new carpets in bedrooms and basement.
Zillow last checked: 8 hours ago
Listing updated: August 05, 2025 at 03:18am
Listed by:
Rob Kittle 970-218-9200,
Kittle Real Estate
Bought with:
Chandra Blumenthal
Source: IRES,MLS#: 1035453
Facts & features
Interior
Bedrooms & bathrooms
- Bedrooms: 5
- Bathrooms: 3
- Full bathrooms: 3
- Main level bedrooms: 3
Primary bedroom
- Area: 224
- Dimensions: 14 x 16
Bedroom 2
- Area: 132
- Dimensions: 12 x 11
Bedroom 3
- Area: 132
- Dimensions: 12 x 11
Bedroom 4
- Area: 143
- Dimensions: 11 x 13
Bedroom 5
- Area: 169
- Dimensions: 13 x 13
Dining room
- Area: 114
- Dimensions: 19 x 6
Kitchen
- Area: 117
- Dimensions: 13 x 9
Living room
- Area: 266
- Dimensions: 19 x 14
Heating
- Forced Air
Cooling
- Central Air, Ceiling Fan(s)
Appliances
- Included: Electric Range/Oven, Dishwasher, Refrigerator, Washer, Dryer, Microwave, Disposal
- Laundry: Washer/Dryer Hookups, Main Level
Features
- Eat-in Kitchen, Cathedral/Vaulted Ceilings, Open Floorplan, Pantry, Walk-In Closet(s), Open Floor Plan, Walk-in Closet
- Flooring: Wood, Wood Floors, Tile, Carpet
- Windows: Window Coverings, Double Pane Windows
- Basement: Full,Partially Finished
Interior area
- Total structure area: 3,176
- Total interior livable area: 3,176 sqft
- Finished area above ground: 1,610
- Finished area below ground: 1,566
Property
Parking
- Total spaces: 3
- Parking features: Oversized
- Attached garage spaces: 3
- Details: Garage Type: Attached
Accessibility
- Accessibility features: Main Floor Bath, Accessible Bedroom, Main Level Laundry
Features
- Stories: 1
- Patio & porch: Patio
- Fencing: Fenced
- Has view: Yes
- View description: Hills, Water
- Has water view: Yes
- Water view: Water
- Waterfront features: Abuts Pond/Lake
Lot
- Size: 7,183 sqft
- Features: Lawn Sprinkler System, Level, Abuts Public Open Space
Details
- Parcel number: R6785691
- Zoning: RSF-4
- Special conditions: Private Owner
Construction
Type & style
- Home type: SingleFamily
- Architectural style: Contemporary/Modern,Ranch
- Property subtype: Residential-Detached, Residential
Materials
- Wood/Frame, Stone, Wood Siding, Painted/Stained
- Roof: Composition
Condition
- Not New, Previously Owned
- New construction: No
- Year built: 2014
Utilities & green energy
- Electric: Electric, United Power
- Gas: Natural Gas, Black Hills
- Sewer: District Sewer
- Water: District Water, Longs Peak Water
- Utilities for property: Natural Gas Available, Electricity Available
Community & neighborhood
Community
- Community features: Park
Location
- Region: Mead
- Subdivision: Liberty Ranch
HOA & financial
HOA
- Has HOA: Yes
- HOA fee: $147 quarterly
- Services included: Common Amenities, Management
Other
Other facts
- Listing terms: Cash,Conventional,FHA,VA Loan
- Road surface type: Asphalt
Price history
| Date | Event | Price |
|---|---|---|
| 7/31/2025 | Sold | $609,900$192/sqft |
Source: | ||
| 7/14/2025 | Pending sale | $609,900$192/sqft |
Source: | ||
| 6/23/2025 | Price change | $609,900-3.2%$192/sqft |
Source: | ||
| 5/30/2025 | Listed for sale | $629,900+99.7%$198/sqft |
Source: | ||
| 12/12/2014 | Sold | $315,500$99/sqft |
Source: | ||
Public tax history
| Year | Property taxes | Tax assessment |
|---|---|---|
| 2025 | $6,771 +0.1% | $36,780 -11% |
| 2024 | $6,761 +32.1% | $41,310 -0.9% |
| 2023 | $5,118 -1.9% | $41,700 +39.7% |
Find assessor info on the county website
Neighborhood: 80542
Nearby schools
GreatSchools rating
- 9/10Mead Elementary SchoolGrades: PK-5Distance: 2.4 mi
- 8/10Mead Middle SchoolGrades: 6-8Distance: 2.4 mi
- 7/10Mead High SchoolGrades: 9-12Distance: 1.1 mi
Schools provided by the listing agent
- Elementary: Mead
- Middle: Mead
- High: Mead
Source: IRES. This data may not be complete. We recommend contacting the local school district to confirm school assignments for this home.
Get a cash offer in 3 minutes
Find out how much your home could sell for in as little as 3 minutes with a no-obligation cash offer.
Estimated market value
$612,000
Get a cash offer in 3 minutes
Find out how much your home could sell for in as little as 3 minutes with a no-obligation cash offer.
Estimated market value
$612,000


