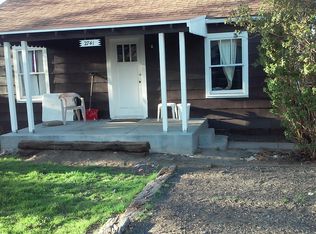Sold for $458,000 on 08/12/25
$458,000
2767 W Iliff Avenue #1, Denver, CO 80219
5beds
1,728sqft
Single Family Residence
Built in 1984
5,300 Square Feet Lot
$449,100 Zestimate®
$265/sqft
$2,984 Estimated rent
Home value
$449,100
$422,000 - $476,000
$2,984/mo
Zestimate® history
Loading...
Owner options
Explore your selling options
What's special
Act fast! This beautifully updated home won't last long at this new price.Motivated seller has made a significant price adjustment to make this home even more appealing. Welcome to this beautifully updated ranch style single family house with a basement that has a private entrance and NO HOA. This house offers fully upgraded 5 bedrooms and 2 bathrooms with attached car garage. Upon entrance on the main floor, you will find luxury vinyl flooring throughout, fresh paint and Kitchen with quartz countertop, stylish backsplash, and stainless-steel appliances. The finished walkout basement offers 3 bedrooms , 1-bathroom (2 bedrooms are non conforming ) ,additional living room, laundry room and wet bar with brand new cabinets and new carpet flooring throughout. This walkout basement set up opens up possibilities for extra leisure space, extended family or house hacking.Windows, AC, and furnace are recent and in good shape. This area is close to highways, dining, shopping, entertainment and other amenities. Schedule your showing in person today!
Zillow last checked: 8 hours ago
Listing updated: August 12, 2025 at 12:20pm
Listed by:
Selam Yousef 303-931-8055 Selamyousef1@gmail.com,
Megastar Realty
Bought with:
Adrian Sandoval, 100085355
Megastar Realty
Source: REcolorado,MLS#: 2334763
Facts & features
Interior
Bedrooms & bathrooms
- Bedrooms: 5
- Bathrooms: 2
- Full bathrooms: 2
- Main level bathrooms: 1
- Main level bedrooms: 2
Bedroom
- Level: Main
Bedroom
- Level: Main
Bedroom
- Level: Basement
Bedroom
- Level: Basement
Bedroom
- Level: Basement
Bathroom
- Level: Main
Bathroom
- Level: Basement
Heating
- Forced Air
Cooling
- Central Air
Features
- Basement: Finished,Walk-Out Access
- Common walls with other units/homes: No Common Walls
Interior area
- Total structure area: 1,728
- Total interior livable area: 1,728 sqft
- Finished area above ground: 864
- Finished area below ground: 864
Property
Parking
- Total spaces: 4
- Parking features: Garage - Attached
- Attached garage spaces: 1
- Details: Off Street Spaces: 3
Features
- Levels: One
- Stories: 1
- Fencing: Full
Lot
- Size: 5,300 sqft
- Features: Cul-De-Sac, Level
Details
- Parcel number: 529118029
- Zoning: R-1
- Special conditions: Standard
Construction
Type & style
- Home type: SingleFamily
- Property subtype: Single Family Residence
Materials
- Frame
Condition
- Updated/Remodeled
- Year built: 1984
Utilities & green energy
- Sewer: Public Sewer
- Water: Public
Community & neighborhood
Location
- Region: Denver
- Subdivision: Evans Park Estates
Other
Other facts
- Listing terms: Cash,Conventional,FHA,USDA Loan,VA Loan
- Ownership: Agent Owner
Price history
| Date | Event | Price |
|---|---|---|
| 8/12/2025 | Sold | $458,000-2.5%$265/sqft |
Source: | ||
| 7/19/2025 | Pending sale | $469,900$272/sqft |
Source: | ||
| 7/16/2025 | Price change | $469,900-4.1%$272/sqft |
Source: | ||
| 7/6/2025 | Price change | $489,900-2%$284/sqft |
Source: | ||
| 6/20/2025 | Listed for sale | $499,900+54.3%$289/sqft |
Source: | ||
Public tax history
| Year | Property taxes | Tax assessment |
|---|---|---|
| 2024 | $2,125 +4.1% | $27,420 -9.8% |
| 2023 | $2,041 +3.6% | $30,390 +18.4% |
| 2022 | $1,970 +27.4% | $25,670 -2.8% |
Find assessor info on the county website
Neighborhood: College View - South Platte
Nearby schools
GreatSchools rating
- 5/10College View Elementary SchoolGrades: PK-5Distance: 0.5 mi
- 3/10Kunsmiller Creative Arts AcademyGrades: K-12Distance: 1 mi
- 1/10Abraham Lincoln High SchoolGrades: 9-12Distance: 0.3 mi
Schools provided by the listing agent
- Elementary: College View
- Middle: Henry
- High: Abraham Lincoln
- District: Denver 1
Source: REcolorado. This data may not be complete. We recommend contacting the local school district to confirm school assignments for this home.

Get pre-qualified for a loan
At Zillow Home Loans, we can pre-qualify you in as little as 5 minutes with no impact to your credit score.An equal housing lender. NMLS #10287.
Sell for more on Zillow
Get a free Zillow Showcase℠ listing and you could sell for .
$449,100
2% more+ $8,982
With Zillow Showcase(estimated)
$458,082