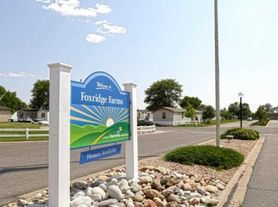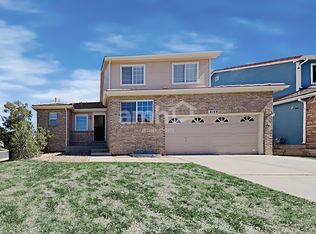Welcome to your new home in Aurora! This spacious 3-bedroom, 3-bathroom residence offers 1,680 square feet of comfortable living space with thoughtful upgrades throughout. Enjoy a blend of modern features and cozy details, including durable vinyl plank and carpet flooring, ceiling fans, and central air conditioning for year-round comfort.
The open kitchen is designed for both everyday living and entertaining, featuring stainless steel appliances, a kitchen island, pantry, and water purification system. The primary suite includes a walk-in closet, while additional bedrooms provide flexible living space for family, guests, or a home office.
Outdoor living is easy with a private fenced yard, sprinkler system, patio, and front porch, all complemented by mountain views and colorful sunrise skies. Energy-efficient solar panels and an attached garage add both convenience and savings.
This home also offers a prime location, just 10 minutes from Buckley Space Force Base and near a K-9 school. Parks, shopping, dining, and major roadways are all within close driving distance.
Property Highlights:
3 Bedrooms | 3 Bathrooms | 1,680 sq. ft.
Vinyl plank and carpet flooring, ceiling fans, and air conditioning
Kitchen with island, pantry, stainless steel appliances, and water purification
Walk-in closet space and dedicated utility/laundry room
Attached garage with convenient parking
Outdoor Features:
Fenced yard with sprinkler system
Private patio and welcoming front porch
Utilities & Pets:
Utilities are the responsibility of the resident, including yard care and snow removal.
Pets: Cats and dogs (small and large) may be accepted with homeowner approval and additional deposit
Real Property Management Colorado
Equal Opportunity Housing
All leases subject to application, administration and processing fees.
Prices and availability subject to change.
Real Property Management Colorado, LLC cannot verify the accuracy of property information listed on third party sites. Please visit Real Property Management Colorado, LLCs website to confirm property information.
The prospective tenant(s) have the right to provide to Real Property Management Colorado a portable tenant screening report, as defined in section 38-12-902 (2.5), Colorado revised statutes; and if the prospective tenant(s) provide Real Property Management Colorado with a portable tenant screening report, real property management Colorado is prohibited from charging the prospective tenant(s) a fee for real property management Colorado to access or use the portable tenant screening report.
In order to qualify, prospective tenant's application must be considered complete and include the following documents at the time of submission: a completed application for everyone 18 and older, unexpired government issued photo-ids, proof of income, a signed brokerage disclosure, and a portable tenant screening report containing credit, rental history, and criminal background information within the last 30 days and showing the prospects' name, contact information, verification of employment and income, and last known address. Applicants who do not submit a completed application based on the above will be considered incomplete and will not be considered for the property.
Carpet Flooring
Crawl Space
Hardwood Flooring
Kitchen Island
Mountain Views
Solar Panels
Stainless Steel
Utility/Laundry Room
Walk In Closets
Water Purification
House for rent
$2,695/mo
27674 E 7th Dr, Aurora, CO 80018
3beds
1,680sqft
Price may not include required fees and charges.
Single family residence
Available Mon Nov 17 2025
Cats, dogs OK
Central air, ceiling fan
In unit laundry
Attached garage parking
Electric
What's special
Mountain viewsPrivate fenced yardColorful sunrise skiesFront porchSprinkler systemOpen kitchenWater purification system
- 2 days
- on Zillow |
- -- |
- -- |
Travel times
Renting now? Get $1,000 closer to owning
Unlock a $400 renter bonus, plus up to a $600 savings match when you open a Foyer+ account.
Offers by Foyer; terms for both apply. Details on landing page.
Facts & features
Interior
Bedrooms & bathrooms
- Bedrooms: 3
- Bathrooms: 3
- Full bathrooms: 3
Heating
- Electric
Cooling
- Central Air, Ceiling Fan
Appliances
- Included: Dryer, Washer
- Laundry: In Unit
Features
- Ceiling Fan(s), Walk In Closet
Interior area
- Total interior livable area: 1,680 sqft
Property
Parking
- Parking features: Attached, Garage
- Has attached garage: Yes
- Details: Contact manager
Features
- Patio & porch: Patio, Porch
- Exterior features: Sprinkler System, Walk In Closet
- Fencing: Fenced Yard
Details
- Parcel number: 197704416008
Construction
Type & style
- Home type: SingleFamily
- Property subtype: Single Family Residence
Community & HOA
Location
- Region: Aurora
Financial & listing details
- Lease term: Contact For Details
Price history
| Date | Event | Price |
|---|---|---|
| 10/3/2025 | Listed for rent | $2,695$2/sqft |
Source: Zillow Rentals | ||
| 7/21/2023 | Sold | $490,000+25.1%$292/sqft |
Source: | ||
| 7/13/2020 | Sold | $391,622-1.4%$233/sqft |
Source: Public Record | ||
| 6/1/2020 | Pending sale | $397,000$236/sqft |
Source: Mb Team Lassen #8398654 | ||
| 5/15/2020 | Listed for sale | $397,000$236/sqft |
Source: Mb Team Lassen #8398654 | ||

