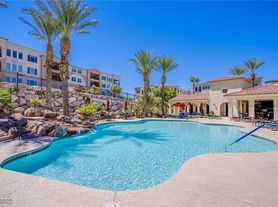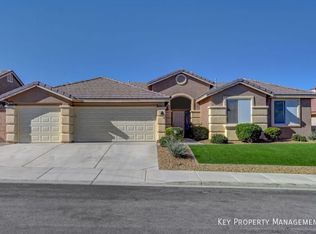Beautiful 5-bedroom, 6-bathroom home in the prestigious guard-gated Club at Madeira Canyon. Over 4,800 sq ft with high-end finishes including a hydraulic elevator, hardwood upstairs, stainless steel appliances, two fireplaces, intercom system, and wine cooler. Elegant features include tray ceilings, crown molding, plantation shutters, central vacuum, water softener, epoxy garage floors, rolling kitchen drawers, den, loft, and gourmet kitchen with butler's pantry. Primary suite with two walk-in closets and private balcony overlooking pool; front upstairs bedroom with Strip-view balcony. Backyard with heated pool, pool deck, and covered patio. Pool service, landscaping, and trash included. Community amenities: fitness center, tennis & pickleball courts, basketball court, swimming pool, and social events. Convenient to shopping, dining, and outdoor recreation.
The data relating to real estate for sale on this web site comes in part from the INTERNET DATA EXCHANGE Program of the Greater Las Vegas Association of REALTORS MLS. Real estate listings held by brokerage firms other than this site owner are marked with the IDX logo.
Information is deemed reliable but not guaranteed.
Copyright 2022 of the Greater Las Vegas Association of REALTORS MLS. All rights reserved.
House for rent
$5,800/mo
2768 Liberation Dr, Henderson, NV 89044
5beds
4,805sqft
Price may not include required fees and charges.
Singlefamily
Available now
Cats, dogs OK
Central air, electric, ceiling fan
In unit laundry
3 Attached garage spaces parking
Fireplace
What's special
Pool deckBackyard with heated poolHydraulic elevatorIntercom systemHardwood upstairsWater softenerEpoxy garage floors
- 15 days |
- -- |
- -- |
Travel times
Looking to buy when your lease ends?
Consider a first-time homebuyer savings account designed to grow your down payment with up to a 6% match & a competitive APY.
Facts & features
Interior
Bedrooms & bathrooms
- Bedrooms: 5
- Bathrooms: 6
- Full bathrooms: 5
- 1/2 bathrooms: 1
Heating
- Fireplace
Cooling
- Central Air, Electric, Ceiling Fan
Appliances
- Included: Dishwasher, Disposal, Double Oven, Dryer, Microwave, Oven, Refrigerator, Stove, Washer
- Laundry: In Unit
Features
- Bedroom on Main Level, Ceiling Fan(s), Central Vacuum, Elevator, Intercom, Window Treatments
- Flooring: Carpet, Hardwood, Tile
- Has fireplace: Yes
Interior area
- Total interior livable area: 4,805 sqft
Video & virtual tour
Property
Parking
- Total spaces: 3
- Parking features: Attached, Garage, Private, Covered
- Has attached garage: Yes
- Details: Contact manager
Features
- Stories: 2
- Exterior features: Architecture Style: Two Story, Association Fees included in rent, Attached, Barbecue, Basketball Court, Bedroom on Main Level, Ceiling Fan(s), Central Vacuum, Clubhouse, Country Club, Elevator, Epoxy Flooring, Fitness Center, Garage, Garage Door Opener, Garbage included in rent, Gas Water Heater, Gated, Grounds Care included in rent, Guard, Inside Entrance, Intercom, Landscaping included in rent, Pickleball, Pool, Pool Maintenance included in rent, Private, Security, Tennis Court(s), Warming Drawer, Water Heater, Window Treatments
- Has private pool: Yes
- Has spa: Yes
- Spa features: Hottub Spa
Details
- Parcel number: 19030510080
- Other equipment: Intercom
Construction
Type & style
- Home type: SingleFamily
- Property subtype: SingleFamily
Condition
- Year built: 2006
Utilities & green energy
- Utilities for property: Garbage
Community & HOA
Community
- Features: Clubhouse, Fitness Center, Tennis Court(s)
- Security: Gated Community
HOA
- Amenities included: Basketball Court, Fitness Center, Pool, Tennis Court(s)
Location
- Region: Henderson
Financial & listing details
- Lease term: Contact For Details
Price history
| Date | Event | Price |
|---|---|---|
| 11/2/2025 | Listed for rent | $5,800$1/sqft |
Source: LVR #2731637 | ||
| 10/19/2025 | Listing removed | $1,495,000$311/sqft |
Source: | ||
| 7/3/2025 | Price change | $1,495,000-6.3%$311/sqft |
Source: | ||
| 3/13/2025 | Price change | $1,595,000-11.1%$332/sqft |
Source: | ||
| 1/30/2025 | Listed for sale | $1,795,000-7.9%$374/sqft |
Source: | ||

