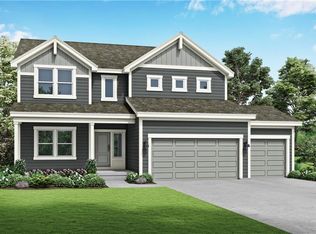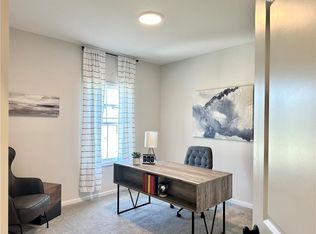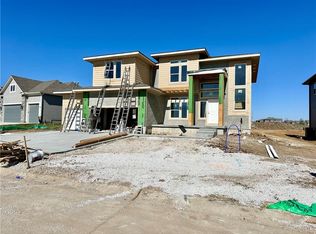Sold
Price Unknown
2769 SW 11th St, Lees Summit, MO 64081
4beds
2,729sqft
Single Family Residence
Built in ----
8,632 Square Feet Lot
$547,700 Zestimate®
$--/sqft
$3,428 Estimated rent
Home value
$547,700
$520,000 - $581,000
$3,428/mo
Zestimate® history
Loading...
Owner options
Explore your selling options
What's special
Welcome to the Moorefield by award winning Summit Homes! This reverse story and a half has a large open living space with the kitchen, living room and dining area combined. The owner's entry includes custom mud bench with access to the laundry room. Master suite has his and hers sinks, large shower and walk-in closet. The lower level has a long rec room with two additional bedrooms and another full bath. You will love the basement that walks out to a patio under the large covered deck above!
Zillow last checked: 8 hours ago
Listing updated: April 11, 2024 at 11:06am
Listing Provided by:
Lauren Roush 417-529-0472,
ReeceNichols - Lees Summit,
Rob Ellerman Team 816-304-4434,
ReeceNichols - Lees Summit
Bought with:
Ray Homes KC Team
Compass Realty Group
Source: Heartland MLS as distributed by MLS GRID,MLS#: 2454263
Facts & features
Interior
Bedrooms & bathrooms
- Bedrooms: 4
- Bathrooms: 3
- Full bathrooms: 3
Primary bedroom
- Features: Carpet, Ceiling Fan(s), Walk-In Closet(s)
- Level: First
- Area: 189 Square Feet
- Dimensions: 14 x 13
Bedroom 2
- Features: Carpet, Ceiling Fan(s)
- Level: First
- Area: 140 Square Feet
- Dimensions: 13 x 11
Bedroom 3
- Features: Carpet, Ceiling Fan(s)
- Level: First
- Area: 140 Square Feet
- Dimensions: 13 x 11
Bedroom 4
- Features: Carpet, Ceiling Fan(s)
- Level: First
- Area: 134 Square Feet
- Dimensions: 12 x 11
Primary bathroom
- Features: Ceramic Tiles, Double Vanity, Quartz Counter, Walk-In Closet(s)
- Level: First
- Area: 106 Square Feet
- Dimensions: 11 x 9
Dining room
- Features: Wood Floor
- Level: First
- Area: 139 Square Feet
- Dimensions: 12 x 12
Great room
- Features: Fireplace, Wood Floor
- Level: First
- Area: 201 Square Feet
- Dimensions: 14 x 14
Kitchen
- Features: Granite Counters, Kitchen Island, Pantry, Wood Floor
- Level: First
- Area: 144 Square Feet
- Dimensions: 13 x 11
Laundry
- Features: Built-in Features, Ceramic Tiles
- Level: First
- Area: 43 Square Feet
- Dimensions: 8 x 6
Recreation room
- Features: Carpet
- Level: First
- Area: 559 Square Feet
- Dimensions: 25 x 22
Heating
- Natural Gas, Forced Air
Cooling
- Electric
Appliances
- Included: Dishwasher, Microwave, Stainless Steel Appliance(s)
- Laundry: Electric Dryer Hookup, Main Level
Features
- Ceiling Fan(s), Custom Cabinets, Kitchen Island, Pantry, Walk-In Closet(s)
- Flooring: Carpet, Tile, Wood
- Windows: Thermal Windows
- Basement: Finished,Sump Pump,Walk-Out Access
- Number of fireplaces: 1
- Fireplace features: Great Room
Interior area
- Total structure area: 2,729
- Total interior livable area: 2,729 sqft
- Finished area above ground: 1,682
- Finished area below ground: 1,047
Property
Parking
- Total spaces: 3
- Parking features: Attached, Garage Faces Front
- Attached garage spaces: 3
Features
- Patio & porch: Deck, Covered, Patio
- Exterior features: Sat Dish Allowed
- Fencing: Metal,Partial
Lot
- Size: 8,632 sqft
- Features: City Lot
Details
- Parcel number: 999999
Construction
Type & style
- Home type: SingleFamily
- Architectural style: Craftsman
- Property subtype: Single Family Residence
Materials
- Vinyl Siding, Wood Siding
- Roof: Composition
Condition
- Under Construction
- New construction: Yes
Details
- Builder model: Moorefield
- Builder name: Summit Homes
Utilities & green energy
- Sewer: Public Sewer
- Water: Public
Community & neighborhood
Security
- Security features: Security System, Smoke Detector(s)
Location
- Region: Lees Summit
- Subdivision: Highland Meadows
HOA & financial
HOA
- Has HOA: Yes
- HOA fee: $500 annually
- Amenities included: Pool
- Services included: All Amenities, Curbside Recycle, Trash
- Association name: Highland Meadows Homeowners Association
Other
Other facts
- Listing terms: Cash,Conventional,VA Loan
- Ownership: Private
- Road surface type: Paved
Price history
| Date | Event | Price |
|---|---|---|
| 4/2/2024 | Sold | -- |
Source: | ||
| 2/8/2024 | Pending sale | $524,950$192/sqft |
Source: | ||
| 1/30/2024 | Price change | $524,950-6.3%$192/sqft |
Source: | ||
| 1/15/2024 | Price change | $559,950-4.3%$205/sqft |
Source: | ||
| 10/12/2023 | Price change | $584,950+1.8%$214/sqft |
Source: | ||
Public tax history
| Year | Property taxes | Tax assessment |
|---|---|---|
| 2024 | $89 +0.7% | $1,235 |
| 2023 | $89 | $1,235 |
| 2022 | -- | -- |
Find assessor info on the county website
Neighborhood: 64081
Nearby schools
GreatSchools rating
- 5/10Longview Farm Elementary SchoolGrades: K-5Distance: 0.8 mi
- 7/10Pleasant Lea Middle SchoolGrades: 6-8Distance: 2.5 mi
- 9/10Lee's Summit West High SchoolGrades: 9-12Distance: 2.6 mi
Schools provided by the listing agent
- Elementary: Longview Farms
- Middle: Pleasant Lea
- High: Lee's Summit West
Source: Heartland MLS as distributed by MLS GRID. This data may not be complete. We recommend contacting the local school district to confirm school assignments for this home.
Get a cash offer in 3 minutes
Find out how much your home could sell for in as little as 3 minutes with a no-obligation cash offer.
Estimated market value
$547,700
Get a cash offer in 3 minutes
Find out how much your home could sell for in as little as 3 minutes with a no-obligation cash offer.
Estimated market value
$547,700


