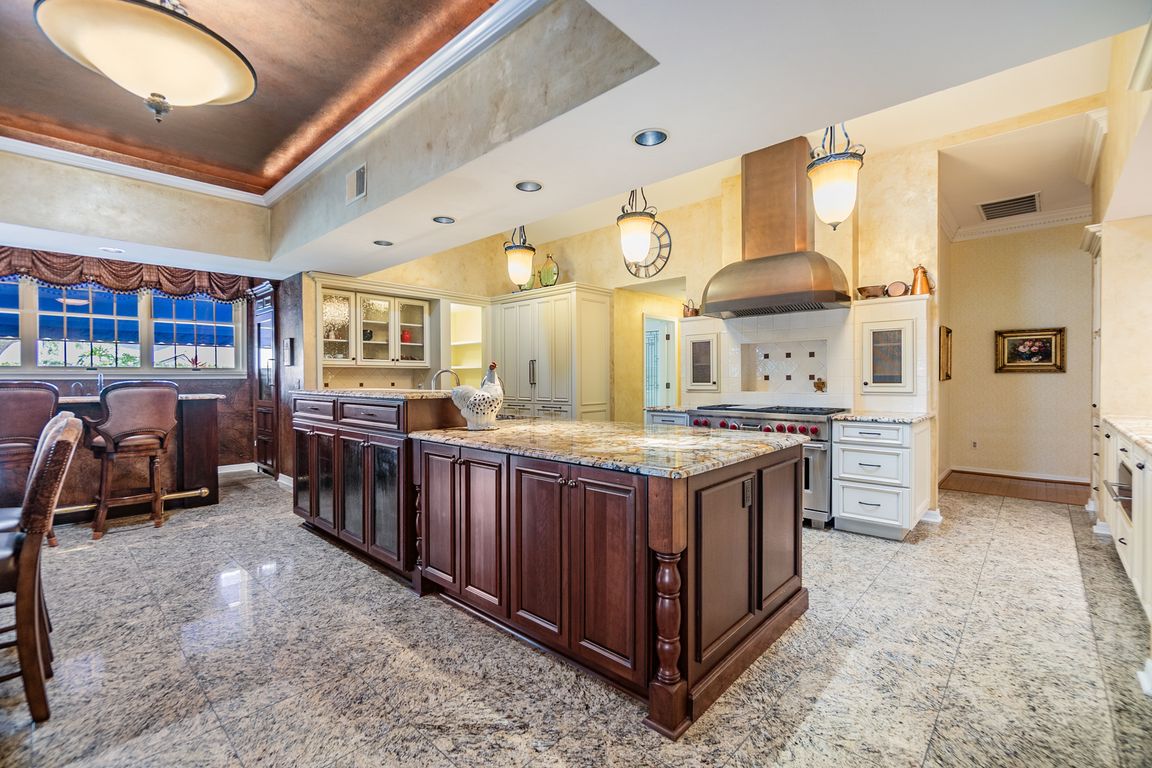
For salePrice cut: $50K (7/19)
$1,249,900
3beds
4,586sqft
2769 Saint Andrews Blvd, Tarpon Springs, FL 34688
3beds
4,586sqft
Single family residence
Built in 1984
0.71 Acres
3 Attached garage spaces
$273 price/sqft
$231 monthly HOA fee
What's special
Resort-style screened poolGuest suiteLarge center islandPrivate outdoor sanctuaryLush tropical foliageExotic granite countertopsDedicated office
Tucked inside the gates of Cypress Run, this one-of-a-kind custom estate blends timeless craftsmanship with luxury living on a private, meticulously landscaped homesite. Set on just under 3/4 of an acre with panoramic views of the surrounding preserve and fairways, this 3-bedroom, 3 full bath, 2 half bath masterpiece showcases exceptional ...
- 97 days
- on Zillow |
- 649 |
- 21 |
Source: Stellar MLS,MLS#: TB8382818 Originating MLS: Suncoast Tampa
Originating MLS: Suncoast Tampa
Travel times
Kitchen
Living Room
Primary Bedroom
Zillow last checked: 7 hours ago
Listing updated: 21 hours ago
Listing Provided by:
Mark Fazzini 727-485-9981,
RE/MAX REALTEC GROUP INC 727-789-5555
Source: Stellar MLS,MLS#: TB8382818 Originating MLS: Suncoast Tampa
Originating MLS: Suncoast Tampa

Facts & features
Interior
Bedrooms & bathrooms
- Bedrooms: 3
- Bathrooms: 5
- Full bathrooms: 3
- 1/2 bathrooms: 2
Rooms
- Room types: Family Room, Dining Room, Utility Room
Primary bedroom
- Features: Ceiling Fan(s), En Suite Bathroom, Walk-In Closet(s)
- Level: First
- Area: 420 Square Feet
- Dimensions: 20x21
Bedroom 2
- Features: Ceiling Fan(s), En Suite Bathroom, Built-in Closet
- Level: First
- Area: 210 Square Feet
- Dimensions: 14x15
Bedroom 3
- Features: Ceiling Fan(s), En Suite Bathroom, Built-in Closet
- Level: First
- Area: 182 Square Feet
- Dimensions: 14x13
Primary bathroom
- Features: Dual Sinks, Granite Counters, Multiple Shower Heads, Shower No Tub
- Level: First
- Area: 210 Square Feet
- Dimensions: 10x21
Bathroom 2
- Features: Tub with Separate Shower Stall
- Level: First
- Area: 165 Square Feet
- Dimensions: 11x15
Bathroom 3
- Features: Tub With Shower
- Level: First
- Area: 50 Square Feet
- Dimensions: 5x10
Dining room
- Level: First
- Area: 208 Square Feet
- Dimensions: 16x13
Family room
- Features: Built-In Shelving, Ceiling Fan(s)
- Level: First
- Area: 462 Square Feet
- Dimensions: 22x21
Kitchen
- Features: Breakfast Bar, Granite Counters, Kitchen Island, Pantry
- Level: First
- Area: 280 Square Feet
- Dimensions: 28x10
Living room
- Features: Built-In Shelving, Ceiling Fan(s)
- Level: First
- Area: 690 Square Feet
- Dimensions: 23x30
Heating
- Central, Electric
Cooling
- Central Air
Appliances
- Included: Oven, Dishwasher, Dryer, Microwave, Range, Range Hood, Refrigerator, Washer, Wine Refrigerator
- Laundry: Inside, Laundry Room
Features
- Built-in Features, Ceiling Fan(s), Coffered Ceiling(s), Crown Molding, Dry Bar, Eating Space In Kitchen, Open Floorplan, Walk-In Closet(s), Wet Bar
- Flooring: Ceramic Tile, Engineered Hardwood, Hardwood
- Doors: French Doors
- Windows: Blinds
- Has fireplace: Yes
- Fireplace features: Family Room, Wood Burning
Interior area
- Total structure area: 6,356
- Total interior livable area: 4,586 sqft
Video & virtual tour
Property
Parking
- Total spaces: 3
- Parking features: Driveway, Garage Door Opener, Garage Faces Side
- Attached garage spaces: 3
- Has uncovered spaces: Yes
Features
- Levels: One
- Stories: 1
- Patio & porch: Covered, Front Porch, Patio, Screened
- Exterior features: Sidewalk
- Has private pool: Yes
- Pool features: Gunite, In Ground
- Fencing: Fenced
- Has view: Yes
- View description: Golf Course
Lot
- Size: 0.71 Acres
- Dimensions: 154 x 223
- Features: On Golf Course, Sidewalk
- Residential vegetation: Mature Landscaping, Trees/Landscaped
Details
- Parcel number: 092716201970000970
- Zoning: RPD-0.5
- Special conditions: None
Construction
Type & style
- Home type: SingleFamily
- Property subtype: Single Family Residence
Materials
- Block, Wood Frame
- Foundation: Slab
- Roof: Shingle
Condition
- New construction: No
- Year built: 1984
Utilities & green energy
- Sewer: Public Sewer
- Water: Public
- Utilities for property: Cable Available, Electricity Connected, Public
Community & HOA
Community
- Features: Deed Restrictions, Gated Community - Guard
- Security: Gated Community
- Subdivision: CYPRESS RUN UNIT II
HOA
- Has HOA: Yes
- Amenities included: Gated
- HOA fee: $231 monthly
- HOA name: Wise Property Management
- HOA phone: 813-968-5665
- Pet fee: $0 monthly
Location
- Region: Tarpon Springs
Financial & listing details
- Price per square foot: $273/sqft
- Tax assessed value: $927,056
- Annual tax amount: $9,609
- Date on market: 5/9/2025
- Listing terms: Cash,Conventional
- Ownership: Fee Simple
- Total actual rent: 0
- Electric utility on property: Yes
- Road surface type: Paved