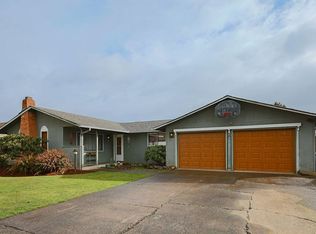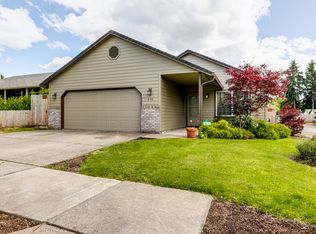Sold
$439,000
2769 Summer Ln, Eugene, OR 97404
3beds
1,658sqft
Residential, Single Family Residence
Built in 1973
7,840.8 Square Feet Lot
$438,500 Zestimate®
$265/sqft
$2,521 Estimated rent
Home value
$438,500
$403,000 - $478,000
$2,521/mo
Zestimate® history
Loading...
Owner options
Explore your selling options
What's special
Tucked away in a sweet North Eugene neighborhood, this single-level gem offers the best of both worlds—easy access to shopping, schools, and Beltline, while backing up to a quiet private drive for added privacy.Inside, you'll find three bedrooms, two bathrooms, and a bonus room that could easily be a fourth bedroom, home office, or playroom—whatever fits your lifestyle. There are two separate living spaces, so whether you want room to spread out or space to entertain, you’ve got options. This home has been well cared for over the years. It features forced air heating and cooling, a wood-burning fireplace for cozy nights, and ceiling fans throughout to keep things comfortable. The entry and kitchen have classic parquet wood floors, and the carpets were just professionally cleaned. This home features a large laundry room with tons of storage and a utility sink. The backyard feels like your own little slice of Oregon—fully fenced with a spacious deck and surrounded by mature fruit trees (plum, cherry, prune, apple, and pear). It’s perfect for unwinding, gardening, or watching the seasons change. With a new roof in 2023 and good bones throughout, this home is move-in ready and full of potential. It’s a great match for anyone looking for a solid, well-loved home they can update and make their own. Contact me to see it today!
Zillow last checked: 8 hours ago
Listing updated: July 18, 2025 at 06:57am
Listed by:
Jasmine Lawrence soldbyfrankly@gmail.com,
Frankly Real Estate
Bought with:
Katie Colter, 201225434
Colter Home Co.
Source: RMLS (OR),MLS#: 657082623
Facts & features
Interior
Bedrooms & bathrooms
- Bedrooms: 3
- Bathrooms: 2
- Full bathrooms: 2
- Main level bathrooms: 2
Primary bedroom
- Level: Main
Bedroom 2
- Level: Main
Bedroom 3
- Level: Main
Dining room
- Level: Main
Family room
- Level: Main
Kitchen
- Level: Main
Living room
- Level: Main
Heating
- Forced Air
Cooling
- Heat Pump
Appliances
- Included: Dishwasher, Disposal, Free-Standing Refrigerator, Microwave, Washer/Dryer, Electric Water Heater
- Laundry: Laundry Room
Features
- Ceiling Fan(s)
- Flooring: Hardwood, Wall to Wall Carpet
- Windows: Double Pane Windows
- Basement: Crawl Space
- Number of fireplaces: 1
- Fireplace features: Wood Burning
Interior area
- Total structure area: 1,658
- Total interior livable area: 1,658 sqft
Property
Parking
- Total spaces: 2
- Parking features: Driveway, On Street, Attached
- Attached garage spaces: 2
- Has uncovered spaces: Yes
Accessibility
- Accessibility features: Accessible Approachwith Ramp, Minimal Steps, Accessibility
Features
- Levels: One
- Stories: 1
- Patio & porch: Deck
- Exterior features: Yard
- Fencing: Fenced
Lot
- Size: 7,840 sqft
- Features: Level, Sprinkler, SqFt 7000 to 9999
Details
- Parcel number: 1038320
- Zoning: R-1/UL
Construction
Type & style
- Home type: SingleFamily
- Property subtype: Residential, Single Family Residence
Materials
- Wood Siding
- Roof: Composition,Shingle
Condition
- Resale
- New construction: No
- Year built: 1973
Utilities & green energy
- Sewer: Public Sewer
- Water: Public
Community & neighborhood
Location
- Region: Eugene
Other
Other facts
- Listing terms: Cash,Conventional,FHA,VA Loan
- Road surface type: Paved
Price history
| Date | Event | Price |
|---|---|---|
| 7/11/2025 | Sold | $439,000+3.3%$265/sqft |
Source: | ||
| 6/21/2025 | Pending sale | $425,000$256/sqft |
Source: | ||
| 6/19/2025 | Listed for sale | $425,000+88.9%$256/sqft |
Source: | ||
| 11/26/2014 | Sold | $225,000$136/sqft |
Source: | ||
| 10/29/2014 | Pending sale | $225,000$136/sqft |
Source: RE/MAX INTEGRITY #14173099 | ||
Public tax history
| Year | Property taxes | Tax assessment |
|---|---|---|
| 2025 | $2,956 +0.5% | $230,987 +3% |
| 2024 | $2,941 +2.2% | $224,260 +3% |
| 2023 | $2,877 +4.1% | $217,729 +3% |
Find assessor info on the county website
Neighborhood: Santa Clara
Nearby schools
GreatSchools rating
- 6/10Awbrey Park Elementary SchoolGrades: K-5Distance: 1.5 mi
- 6/10Madison Middle SchoolGrades: 6-8Distance: 0.9 mi
- 3/10North Eugene High SchoolGrades: 9-12Distance: 0.8 mi
Schools provided by the listing agent
- High: North Eugene
Source: RMLS (OR). This data may not be complete. We recommend contacting the local school district to confirm school assignments for this home.

Get pre-qualified for a loan
At Zillow Home Loans, we can pre-qualify you in as little as 5 minutes with no impact to your credit score.An equal housing lender. NMLS #10287.
Sell for more on Zillow
Get a free Zillow Showcase℠ listing and you could sell for .
$438,500
2% more+ $8,770
With Zillow Showcase(estimated)
$447,270
