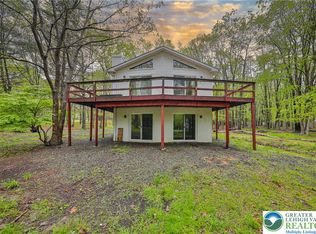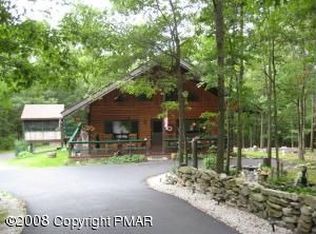Sold for $439,000 on 08/16/24
$439,000
2769 Tacoma Dr, Blakeslee, PA 18610
4beds
2,929sqft
Single Family Residence
Built in 2017
1 Acres Lot
$503,600 Zestimate®
$150/sqft
$2,998 Estimated rent
Home value
$503,600
$468,000 - $544,000
$2,998/mo
Zestimate® history
Loading...
Owner options
Explore your selling options
What's special
Newly Remodeled, This 4 Bedroom 2.5 Bath Colonial is only 7 years young. New flooring, New Quartz Counter tops and Appliances. Full Basement, propane heat and Central Air. Oversized 2 Car Garage. Located on 1 Acre.
Zillow last checked: 8 hours ago
Listing updated: February 14, 2025 at 02:30pm
Listed by:
Michael J Volpone 610-691-6100,
RE/MAX Real Estate - Bethlehem
Bought with:
Hugh Dennis Dugan, II, RM423753
Hugh D. Dugan Real Estate Inc.
Source: PMAR,MLS#: PM-115696
Facts & features
Interior
Bedrooms & bathrooms
- Bedrooms: 4
- Bathrooms: 3
- Full bathrooms: 2
- 1/2 bathrooms: 1
Primary bedroom
- Description: cathedral ceiling, WIC
- Level: Second
- Area: 369.6
- Dimensions: 22 x 16.8
Bedroom 2
- Level: Second
- Area: 159.6
- Dimensions: 15.2 x 10.5
Bedroom 4
- Level: Second
- Area: 170.5
- Dimensions: 15.5 x 11
Primary bathroom
- Description: half bath with Laundry closet
- Level: First
- Area: 48
- Dimensions: 8 x 6
Bathroom 3
- Level: Second
- Area: 170.5
- Dimensions: 15.5 x 11
Basement
- Description: Outside entrance
- Level: Basement
- Area: 1409.8
- Dimensions: 53 x 26.6
Dining room
- Level: First
- Area: 191.4
- Dimensions: 13.2 x 14.5
Kitchen
- Level: First
- Area: 310.2
- Dimensions: 23.5 x 13.2
Living room
- Description: Gas Firepace
- Level: First
- Area: 343.2
- Dimensions: 26 x 13.2
Loft
- Level: Second
- Area: 252
- Dimensions: 15 x 16.8
Heating
- Heat Pump, Propane
Cooling
- Ceiling Fan(s), Central Air
Appliances
- Included: Gas Range, Refrigerator, Water Heater, Dishwasher, Microwave, Stainless Steel Appliance(s)
- Laundry: Electric Dryer Hookup, Washer Hookup
Features
- Eat-in Kitchen, Kitchen Island, Granite Counters, Cathedral Ceiling(s), Walk-In Closet(s), Other
- Flooring: Carpet, Laminate, Vinyl
- Windows: Insulated Windows, Screens
- Basement: Full,Exterior Entry,Unfinished,Concrete,Sump Hole,Sump Pump
- Has fireplace: Yes
- Fireplace features: Living Room, Gas
- Common walls with other units/homes: No Common Walls
Interior area
- Total structure area: 4,009
- Total interior livable area: 2,929 sqft
- Finished area above ground: 2,929
- Finished area below ground: 0
Property
Parking
- Total spaces: 2
- Parking features: Garage - Attached
- Attached garage spaces: 2
Features
- Stories: 2
- Patio & porch: Deck
- Has spa: Yes
Lot
- Size: 1 Acres
- Features: Level, Wooded, Interior Lot
Details
- Parcel number: 20.3A.2.74
- Zoning description: Residential
Construction
Type & style
- Home type: SingleFamily
- Architectural style: Colonial,Traditional
- Property subtype: Single Family Residence
Materials
- Stone, Vinyl Siding, Attic/Crawl Hatchway(s) Insulated
- Roof: Asphalt,Fiberglass
Condition
- Year built: 2017
Utilities & green energy
- Electric: 200+ Amp Service, Circuit Breakers
- Sewer: Mound Septic, Septic Tank
- Water: Well
Community & neighborhood
Security
- Security features: Smoke Detector(s)
Location
- Region: Blakeslee
- Subdivision: Sierra View-Tunkhannock
HOA & financial
HOA
- Has HOA: Yes
- HOA fee: $219 annually
- Amenities included: Clubhouse, Outdoor Pool
Other
Other facts
- Listing terms: Cash,Conventional,FHA,VA Loan
- Road surface type: Paved
Price history
| Date | Event | Price |
|---|---|---|
| 8/16/2024 | Sold | $439,000$150/sqft |
Source: PMAR #PM-115696 | ||
| 6/27/2024 | Price change | $439,000-2.4%$150/sqft |
Source: PMAR #PM-115696 | ||
| 6/2/2024 | Listed for sale | $449,999+30.4%$154/sqft |
Source: PMAR #PM-115696 | ||
| 4/12/2024 | Sold | $345,000+130%$118/sqft |
Source: PMAR #PM-112436 | ||
| 7/3/2023 | Sold | $150,000-49.5%$51/sqft |
Source: Public Record | ||
Public tax history
| Year | Property taxes | Tax assessment |
|---|---|---|
| 2025 | $8,434 +8.4% | $283,620 |
| 2024 | $7,779 +7.2% | $283,620 |
| 2023 | $7,257 +1.8% | $283,620 |
Find assessor info on the county website
Neighborhood: 18610
Nearby schools
GreatSchools rating
- 7/10Tobyhanna El CenterGrades: K-6Distance: 6.9 mi
- 4/10Pocono Mountain West Junior High SchoolGrades: 7-8Distance: 7.3 mi
- 7/10Pocono Mountain West High SchoolGrades: 9-12Distance: 7.3 mi

Get pre-qualified for a loan
At Zillow Home Loans, we can pre-qualify you in as little as 5 minutes with no impact to your credit score.An equal housing lender. NMLS #10287.
Sell for more on Zillow
Get a free Zillow Showcase℠ listing and you could sell for .
$503,600
2% more+ $10,072
With Zillow Showcase(estimated)
$513,672
