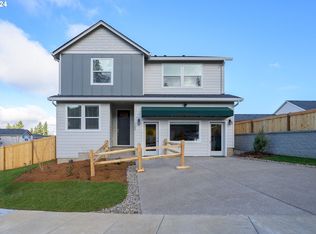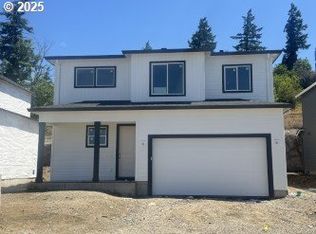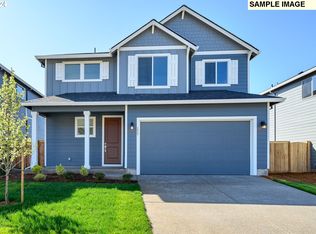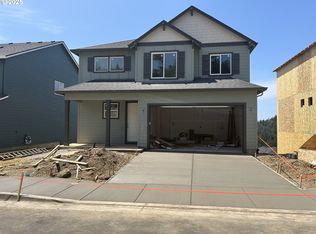Sold
$671,390
2769 Woodfern Ter LOT 55, Eugene, OR 97403
3beds
2,255sqft
Residential, Single Family Residence
Built in 2025
-- sqft lot
$673,600 Zestimate®
$298/sqft
$3,375 Estimated rent
Home value
$673,600
$633,000 - $714,000
$3,375/mo
Zestimate® history
Loading...
Owner options
Explore your selling options
What's special
This gorgeous 2255sf home features 3 bedrooms and 2.5 baths plus a den and formal dining room on the main floor. Primary suite with french doors, leading to a luxurious spa-like bathroom, which includes double sinks, shower and soaking tub, as well as a large walk in closet. Kitchen includes slab quartz countertops, island and large pantry. Walk through your Butler's pantry to a formal dining room with amazing views! Walk-in closets in all of the bedrooms! Upstairs laundry! Huge covered deck in the front! Easy access to freeway and U of O. Photos of similar home. Finishes vary.
Zillow last checked: 8 hours ago
Listing updated: September 25, 2025 at 05:02am
Listed by:
Meredith Emery 503-406-5473,
Holt Homes Realty, LLC
Bought with:
OR and WA Non Rmls, NA
Non Rmls Broker
Source: RMLS (OR),MLS#: 710087700
Facts & features
Interior
Bedrooms & bathrooms
- Bedrooms: 3
- Bathrooms: 3
- Full bathrooms: 2
- Partial bathrooms: 1
- Main level bathrooms: 1
Primary bedroom
- Features: French Doors, Double Sinks, Shower, Soaking Tub, Suite, Walkin Closet, Wallto Wall Carpet
- Level: Upper
- Area: 225
- Dimensions: 15 x 15
Bedroom 2
- Features: Walkin Closet, Wallto Wall Carpet
- Level: Upper
- Area: 120
- Dimensions: 12 x 10
Bedroom 3
- Features: Walkin Closet, Wallto Wall Carpet
- Level: Upper
- Area: 120
- Dimensions: 12 x 10
Dining room
- Features: Formal, High Ceilings
- Level: Main
- Area: 132
- Dimensions: 12 x 11
Kitchen
- Features: Dishwasher, Disposal, Island, Microwave, Pantry, Builtin Oven, Butlers Pantry, High Ceilings, Quartz
- Level: Main
Living room
- Features: Great Room, High Ceilings, Laminate Flooring
- Level: Main
- Area: 255
- Dimensions: 17 x 15
Heating
- Heat Pump
Cooling
- Heat Pump
Appliances
- Included: Dishwasher, Disposal, Microwave, Plumbed For Ice Maker, Stainless Steel Appliance(s), Built In Oven, Electric Water Heater
- Laundry: Laundry Room
Features
- High Ceilings, Quartz, Soaking Tub, Walk-In Closet(s), Formal, Kitchen Island, Pantry, Butlers Pantry, Great Room, Double Vanity, Shower, Suite, Tile
- Flooring: Laminate, Wall to Wall Carpet
- Doors: French Doors
- Windows: Double Pane Windows, Vinyl Frames
- Basement: Crawl Space
- Number of fireplaces: 1
- Fireplace features: Electric
Interior area
- Total structure area: 2,255
- Total interior livable area: 2,255 sqft
Property
Parking
- Total spaces: 2
- Parking features: Driveway, Garage Door Opener, Attached, Tuck Under
- Attached garage spaces: 2
- Has uncovered spaces: Yes
Features
- Levels: Tri Level
- Stories: 3
- Patio & porch: Patio
- Exterior features: Yard
- Fencing: Fenced
- Has view: Yes
- View description: City, Trees/Woods, Valley
Lot
- Features: Level, Sloped, Sprinkler, SqFt 5000 to 6999
Details
- Parcel number: New Construction
Construction
Type & style
- Home type: SingleFamily
- Architectural style: Craftsman
- Property subtype: Residential, Single Family Residence
Materials
- Cement Siding
- Foundation: Concrete Perimeter, Pillar/Post/Pier
- Roof: Composition
Condition
- New Construction
- New construction: Yes
- Year built: 2025
Details
- Warranty included: Yes
Utilities & green energy
- Sewer: Public Sewer
- Water: Public
Community & neighborhood
Location
- Region: Eugene
- Subdivision: East Mountain
HOA & financial
HOA
- Has HOA: Yes
- HOA fee: $27 monthly
- Amenities included: Management
Other
Other facts
- Listing terms: Cash,Conventional,VA Loan
- Road surface type: Paved
Price history
| Date | Event | Price |
|---|---|---|
| 9/25/2025 | Sold | $671,390+11.4%$298/sqft |
Source: | ||
| 1/30/2025 | Pending sale | $602,610$267/sqft |
Source: | ||
Public tax history
Tax history is unavailable.
Neighborhood: Laurel Hill Valley
Nearby schools
GreatSchools rating
- 8/10Edison Elementary SchoolGrades: K-5Distance: 1.5 mi
- 6/10Roosevelt Middle SchoolGrades: 6-8Distance: 2.1 mi
- 8/10South Eugene High SchoolGrades: 9-12Distance: 2.2 mi
Schools provided by the listing agent
- Elementary: Edison
- Middle: Roosevelt
- High: South Eugene
Source: RMLS (OR). This data may not be complete. We recommend contacting the local school district to confirm school assignments for this home.

Get pre-qualified for a loan
At Zillow Home Loans, we can pre-qualify you in as little as 5 minutes with no impact to your credit score.An equal housing lender. NMLS #10287.
Sell for more on Zillow
Get a free Zillow Showcase℠ listing and you could sell for .
$673,600
2% more+ $13,472
With Zillow Showcase(estimated)
$687,072


