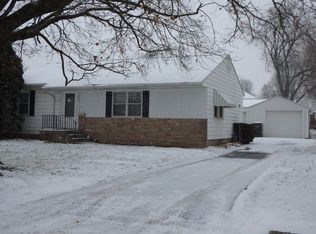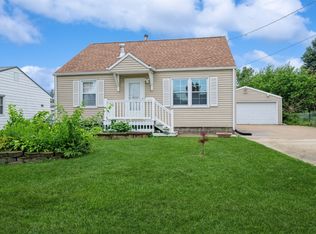New Shingles (2016) & new easy care flooring in lower level rec room (2016) can be found in this 3 bedroom, 2 bath ranch style home with wood flooring in all three bedrooms (the third bedroom could be a dining room). The living room features wood flooring, coved ceiling and front picture window. The living room flows into the eat-in kitchen with oak cabinets, tile backsplash and the stove & refrigerator remain. Adjacent to the kitchen is the delightful sun room (2006) with auxiliary heat and air conditioning with access to the backyard. All replacement windows, vinyl siding, furnace & air replaced in 2001, 2 car detached garage & backyard storage shed.
This property is off market, which means it's not currently listed for sale or rent on Zillow. This may be different from what's available on other websites or public sources.



