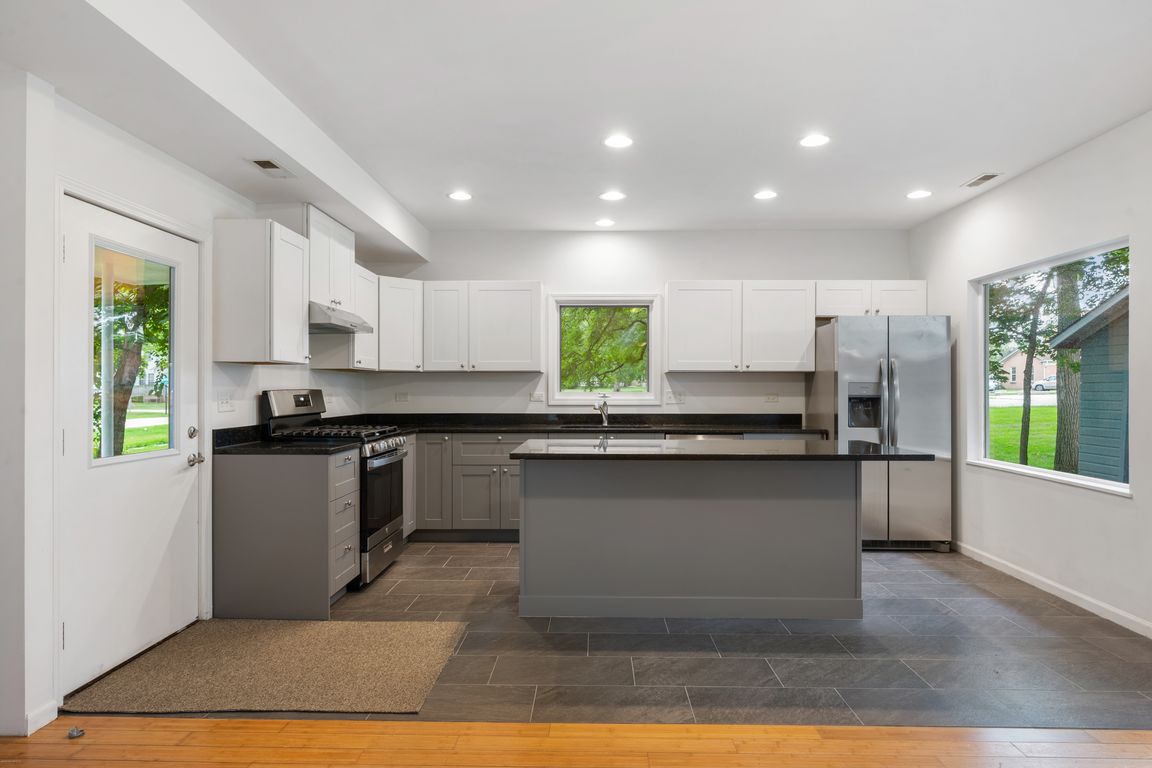
ActivePrice cut: $15K (8/11)
$399,999
4beds
2,000sqft
277 Church St, Crystal Lake, IL 60014
4beds
2,000sqft
Single family residence
Built in 2014
0.25 Acres
1 Garage space
$200 price/sqft
What's special
Private bathroomMain bedroom suiteExpansive viewsHuge lotBrand new carpetMassive backyardUpgraded kitchen
This renovated modern contemporary home on a huge lot is in a great location close to Downtown Crystal Lake, the Metra, Main Beach & 3 Oaks along with shopping and dining on Route 14! Multiple story living offers updated wood flooring on the first floor living room and first floor bedroom/office ...
- 56 days
- on Zillow |
- 1,612 |
- 64 |
Source: MRED as distributed by MLS GRID,MLS#: 12326089
Travel times
Kitchen
Family Room
Primary Bedroom
Zillow last checked: 7 hours ago
Listing updated: August 16, 2025 at 10:07pm
Listing courtesy of:
Michelle Wojtach 224-616-1594,
ALLURE Real Estate,
Riley Poppell 815-307-2430,
ALLURE Real Estate
Source: MRED as distributed by MLS GRID,MLS#: 12326089
Facts & features
Interior
Bedrooms & bathrooms
- Bedrooms: 4
- Bathrooms: 3
- Full bathrooms: 2
- 1/2 bathrooms: 1
Rooms
- Room types: Deck, Other Room
Primary bedroom
- Features: Flooring (Carpet), Bathroom (Full)
- Level: Second
- Area: 336 Square Feet
- Dimensions: 16X21
Bedroom 2
- Features: Flooring (Carpet)
- Level: Second
- Area: 150 Square Feet
- Dimensions: 15X10
Bedroom 3
- Features: Flooring (Carpet)
- Level: Second
- Area: 176 Square Feet
- Dimensions: 11X16
Bedroom 4
- Features: Flooring (Hardwood)
- Level: Main
- Area: 176 Square Feet
- Dimensions: 16X11
Deck
- Level: Main
- Area: 256 Square Feet
- Dimensions: 16X16
Dining room
- Features: Flooring (Slate)
- Level: Main
- Area: 176 Square Feet
- Dimensions: 16X11
Family room
- Features: Flooring (Hardwood)
- Level: Main
- Area: 272 Square Feet
- Dimensions: 16X17
Kitchen
- Features: Flooring (Slate)
- Level: Main
- Area: 176 Square Feet
- Dimensions: 11X16
Laundry
- Features: Flooring (Ceramic Tile)
- Level: Second
- Area: 65 Square Feet
- Dimensions: 13X5
Living room
- Features: Flooring (Hardwood)
- Level: Main
- Area: 224 Square Feet
- Dimensions: 14X16
Other
- Level: Basement
- Area: 306 Square Feet
- Dimensions: 18X17
Heating
- Natural Gas, Forced Air
Cooling
- Central Air
Appliances
- Laundry: Gas Dryer Hookup, Sink
Features
- 1st Floor Bedroom, High Ceilings, Open Floorplan, Granite Counters
- Flooring: Hardwood, Carpet, Wood
- Windows: Double Pane Windows
- Basement: Unfinished,Crawl Space,Concrete,Partial
Interior area
- Total structure area: 2,000
- Total interior livable area: 2,000 sqft
Property
Parking
- Total spaces: 1
- Parking features: Asphalt, Garage, On Site, Garage Owned, Detached
- Garage spaces: 1
Accessibility
- Accessibility features: Two or More Access Exits, Ramp - Main Level, Disability Access
Features
- Stories: 2
- Patio & porch: Patio
Lot
- Size: 0.25 Acres
- Dimensions: 66X155
Details
- Additional structures: Garage(s)
- Parcel number: 1905157006
- Special conditions: Standard
Construction
Type & style
- Home type: SingleFamily
- Architectural style: Contemporary
- Property subtype: Single Family Residence
Materials
- Frame
- Foundation: Concrete Perimeter
- Roof: Rubber
Condition
- New construction: No
- Year built: 2014
- Major remodel year: 2014
Utilities & green energy
- Electric: Circuit Breakers
- Water: Public
Community & HOA
HOA
- Services included: None
Location
- Region: Crystal Lake
Financial & listing details
- Price per square foot: $200/sqft
- Tax assessed value: $413,607
- Annual tax amount: $11,672
- Date on market: 6/29/2025
- Ownership: Fee Simple