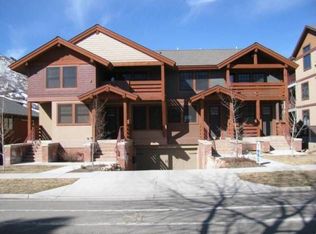Sold cren member
$727,500
277 E 3rd Avenue #102, Durango, CO 81301
2beds
1,337sqft
Condominium
Built in 2008
-- sqft lot
$727,600 Zestimate®
$544/sqft
$2,684 Estimated rent
Home value
$727,600
$691,000 - $764,000
$2,684/mo
Zestimate® history
Loading...
Owner options
Explore your selling options
What's special
PRICE REDUCED TO $749,000 LOAN AVAILABILITY UPDATE - Do you have a Buyer seeking low down-payment options for downtown living? We are in the midst of Warrantability Approval for 5% down payment loan options. Call agent for details, subject to Buyer eligibility. Experience the best of both worlds with this rare, luxurious downtown Durango home. Designed by renowned local architect Tracy Reynolds, this exceptional property offers the vibrant energy of city living alongside the peaceful privacy of a retreat. With breathtaking panoramic views of Smelter Mountain and the Animas River, this home blends elegance, functionality and LOCATION, LOCATION, LOCATION! Speaking of location, enjoy the convenience of walking to downtown festivals and events like Taste of Durango, Snowdown, Durango Wine Experience or enjoy the evening stroll or date night walk to restaurants, local shops, Animas River Trail, Rim Trail or bike out the door to get to various trailheads. The grocery store is just a walk away. Park the car and forget it. This location has no shortage of ways to engage in all things the family desires just out your doorsteps…without the hassle of an Uber. With local amenities including 4 grocery stores, Walmart, and Home Depot just minutes away, all your essential needs are within easy reach. This home features top-of-the-line stainless steel appliances in the spacious kitchen, ideal for both everyday use and entertaining. Additional finishes included knotty alder cabinetry, baseboards, doors and casements, granite, a fireplace and beautiful hardwood flooring. Functionally, the home boasts an open living room/dining/kitchen concept with main level multi0functional office and a half bathroom. The upper level presents two bedrooms each with their own bath and laundry area along with some bonus storage options. For added convenience, you'll have a secure two-car parking garage with an additional storage room. Just a short walk away, you’ll find an elementary school, parks, walking trails, and the Animas River. This home is the ultimate "easy button" for both full-time living or owning a second home in Durango. The property is located on one of the most desirable blocks in downtown Durango, with a beautiful grassy area right outside your front door – perfect for relaxation. Whether you prefer the front or back porch, both offer an ideal spot to sit back, relax and enjoy the views, the vibe or that sip of wine and easy stroll downtown. Unlike many downtown lock and leave condominiums, this home isn’t bothered with noises of neighbors above or below and boasts an abundance of function making this one of Downtown Durango’s most affordable ways to get living on desirable 3rd Avenue. Properties like this rarely come to market, so schedule a showing today and make it yours.
Zillow last checked: 8 hours ago
Listing updated: October 22, 2025 at 09:54am
Listed by:
Joe Clair C:970-903-9417,
Keller Williams Realty Southwest Associates, LLC
Bought with:
Jaime Marquez
Coldwell Banker Mountain Properties
Luis Marquez
Coldwell Banker Mountain Properties
Source: CREN,MLS#: 823408
Facts & features
Interior
Bedrooms & bathrooms
- Bedrooms: 2
- Bathrooms: 3
- Full bathrooms: 2
- 1/2 bathrooms: 1
Primary bedroom
- Level: Upper
Dining room
- Features: Kitchen Bar, Kitchen/Dining
Cooling
- Central Air, Ceiling Fan(s)
Appliances
- Included: Dishwasher, Disposal, Dryer, Exhaust Fan, Freezer, Range, Refrigerator, Washer
- Laundry: W/D Hookup
Features
- Ceiling Fan(s), Granite Counters, Walk-In Closet(s)
- Flooring: Carpet-Partial, Hardwood
- Has fireplace: Yes
- Fireplace features: Gas Log
Interior area
- Total structure area: 1,337
- Total interior livable area: 1,337 sqft
- Finished area above ground: 1,337
Property
Parking
- Total spaces: 2
- Parking features: Attached Garage
- Attached garage spaces: 2
Features
- Levels: Two
- Stories: 2
- Patio & porch: Deck
- Exterior features: Landscaping
- Has spa: Yes
- Spa features: Bath
- Has view: Yes
- View description: Mountain(s)
- Has water view: Yes
- Water view: Stream/River
Details
- Additional structures: Garage(s)
- Parcel number: 566529317040
- Zoning description: Residential Single Family
Construction
Type & style
- Home type: Condo
- Architectural style: Contemporary
- Property subtype: Condominium
Materials
- Wood, Wood Frame
- Foundation: Concrete Perimeter
- Roof: Asphalt
Condition
- New construction: No
- Year built: 2008
Utilities & green energy
- Sewer: Public Sewer
- Water: City Water
- Utilities for property: Electricity Connected, Internet, Natural Gas Connected, Phone - Cell Reception, Phone Connected
Community & neighborhood
Location
- Region: Durango
- Subdivision: None
HOA & financial
HOA
- Has HOA: Yes
- Association name: Assay
Price history
| Date | Event | Price |
|---|---|---|
| 10/22/2025 | Sold | $727,500-2.9%$544/sqft |
Source: | ||
| 9/23/2025 | Contingent | $749,000$560/sqft |
Source: | ||
| 7/11/2025 | Price change | $749,000-3.4%$560/sqft |
Source: | ||
| 6/3/2025 | Price change | $775,000-9.8%$580/sqft |
Source: | ||
| 4/29/2025 | Listed for sale | $859,000+41.1%$642/sqft |
Source: | ||
Public tax history
| Year | Property taxes | Tax assessment |
|---|---|---|
| 2025 | $1,916 +17.5% | $59,600 +34.8% |
| 2024 | $1,630 +39.5% | $44,230 -3.6% |
| 2023 | $1,168 -0.4% | $45,880 +59.7% |
Find assessor info on the county website
Neighborhood: 81301
Nearby schools
GreatSchools rating
- 7/10Park Elementary SchoolGrades: PK-5Distance: 0.3 mi
- 6/10Escalante Middle SchoolGrades: 6-8Distance: 2.9 mi
- 9/10Durango High SchoolGrades: 9-12Distance: 1.6 mi
Schools provided by the listing agent
- Elementary: Park K-5
- Middle: Escalante 6-8
- High: Durango 9-12
Source: CREN. This data may not be complete. We recommend contacting the local school district to confirm school assignments for this home.

Get pre-qualified for a loan
At Zillow Home Loans, we can pre-qualify you in as little as 5 minutes with no impact to your credit score.An equal housing lender. NMLS #10287.
