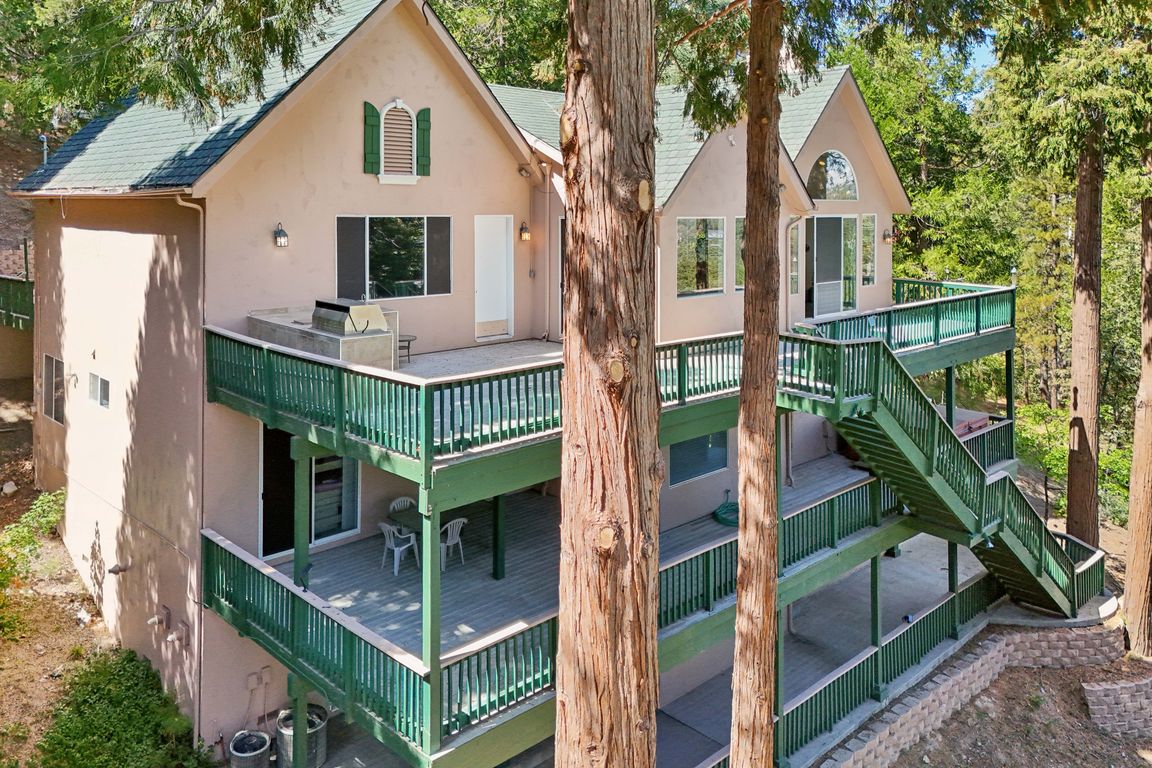Open: Sat 11am-2pm

For sale
$924,900
5beds
2,824sqft
277 Grizzly Rd, Lake Arrowhead, CA 92352
5beds
2,824sqft
Single family residence
Built in 2000
0.25 Acres
2 Attached garage spaces
$328 price/sqft
What's special
Kitchen islandHall bathroomMassive primary suiteLarge walk-in closetStone flooringRecently remodeled kitchenStainless steel appliances
Truly gorgeous 3 level home featuring 5 bedrooms and 3.5 bathrooms with Lake Rights, is ready to be made yours! Enter through a custom glass door with bear/nature design into this spacious home on the top floor with beautiful wood panel cathedral ceilings offering recessed lights, stone flooring, a floor to ...
- 230 days |
- 241 |
- 2 |
Source: CRMLS,MLS#: CV25230120 Originating MLS: California Regional MLS
Originating MLS: California Regional MLS
Travel times
Living Room
Kitchen
Primary Bedroom
Zillow last checked: 8 hours ago
Listing updated: November 24, 2025 at 04:28pm
Listing Provided by:
Stephanie Pineda DRE #01478275 951-259-3181,
REDFIN CORPORATION
Source: CRMLS,MLS#: CV25230120 Originating MLS: California Regional MLS
Originating MLS: California Regional MLS
Facts & features
Interior
Bedrooms & bathrooms
- Bedrooms: 5
- Bathrooms: 4
- Full bathrooms: 3
- 1/2 bathrooms: 1
- Main level bathrooms: 1
Rooms
- Room types: Bonus Room, Bedroom, Entry/Foyer, Family Room, Game Room, Kitchen, Laundry, Living Room, Primary Bathroom, Primary Bedroom, Office, Other, Retreat, Recreation, Dining Room
Bedroom
- Features: All Bedrooms Down
Bathroom
- Features: Bathtub, Dual Sinks, Soaking Tub, Separate Shower, Tub Shower, Walk-In Shower
Kitchen
- Features: Remodeled, Updated Kitchen
Heating
- Central, Forced Air, Fireplace(s), See Remarks, Zoned
Cooling
- See Remarks
Appliances
- Included: Built-In Range, Dishwasher, Gas Cooktop, Microwave
- Laundry: Inside, Laundry Room
Features
- Built-in Features, Balcony, Ceiling Fan(s), Separate/Formal Dining Room, Open Floorplan, Recessed Lighting, Storage, All Bedrooms Down, Walk-In Closet(s)
- Flooring: Carpet, Stone
- Has fireplace: Yes
- Fireplace features: Bonus Room, Family Room, Living Room, Primary Bedroom, See Remarks, Recreation Room
- Common walls with other units/homes: No Common Walls
Interior area
- Total interior livable area: 2,824 sqft
Video & virtual tour
Property
Parking
- Total spaces: 4
- Parking features: Asphalt, Door-Single, Driveway, Garage Faces Front, Garage
- Attached garage spaces: 2
- Uncovered spaces: 2
Accessibility
- Accessibility features: Safe Emergency Egress from Home, See Remarks
Features
- Levels: Three Or More
- Stories: 3
- Entry location: 3
- Patio & porch: Covered, Deck, See Remarks
- Exterior features: Awning(s), Barbecue
- Pool features: None
- Has spa: Yes
- Spa features: Above Ground, Private
- Fencing: None
- Has view: Yes
- View description: Trees/Woods
Lot
- Size: 0.25 Acres
- Features: Sloped Down, Secluded
Details
- Parcel number: 0333644030000
- Special conditions: Standard
Construction
Type & style
- Home type: SingleFamily
- Property subtype: Single Family Residence
Materials
- Roof: Composition
Condition
- Turnkey
- New construction: No
- Year built: 2000
Utilities & green energy
- Electric: Electricity - On Property
- Sewer: Public Sewer
- Water: Public
- Utilities for property: Electricity Available, Electricity Connected
Community & HOA
Community
- Features: Rural
- Security: Security System
- Subdivision: Blue Jay (Bluj)
Location
- Region: Lake Arrowhead
Financial & listing details
- Price per square foot: $328/sqft
- Tax assessed value: $803,316
- Annual tax amount: $8,328
- Date on market: 10/1/2025
- Cumulative days on market: 231 days
- Listing terms: Cash,Cash to Existing Loan,Cash to New Loan,Conventional,Contract,Submit
- Road surface type: Paved