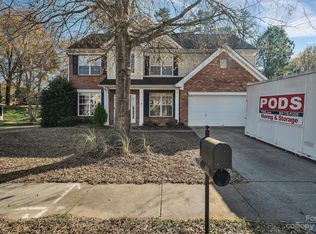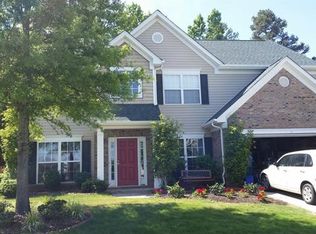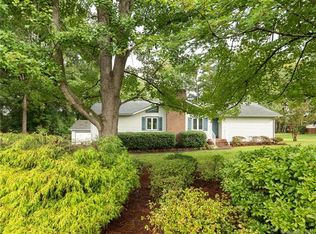Closed
$450,000
277 Memory Ln, Rock Hill, SC 29732
4beds
2,578sqft
Single Family Residence
Built in 2004
0.3 Acres Lot
$455,400 Zestimate®
$175/sqft
$2,590 Estimated rent
Home value
$455,400
$428,000 - $487,000
$2,590/mo
Zestimate® history
Loading...
Owner options
Explore your selling options
What's special
Welcome to this stunning 4-bedroom, 2.5-bath, 2-story home located in the desirable Ebenezer Village. This meticulously updated home boasts modern amenities and stylish finishes throughout. The heart of the home is the gorgeous kitchen, featuring granite countertops, top-of-the-line appliances, and a butcher block island with seating, perfect for casual dining and entertaining. A unique built-in fish tank adds a touch of elegance and tranquility to the space. The spacious living areas are perfect for family gatherings, while the fenced-in backyard offers a private oasis with a large covered patio and a hot tub for relaxing evenings under the stars. This home is a must-see, combining comfort, luxury, and a prime location. Don't miss the opportunity to make this dream home yours!
Zillow last checked: 8 hours ago
Listing updated: September 26, 2024 at 10:17am
Listing Provided by:
Rikki Surratt homesbyrikki@gmail.com,
RE/MAX Executive
Bought with:
Melissa Lingholm
Keller Williams Connected
Source: Canopy MLS as distributed by MLS GRID,MLS#: 4163352
Facts & features
Interior
Bedrooms & bathrooms
- Bedrooms: 4
- Bathrooms: 3
- Full bathrooms: 2
- 1/2 bathrooms: 1
Primary bedroom
- Level: Upper
Primary bedroom
- Level: Upper
Bedroom s
- Level: Upper
Bedroom s
- Level: Upper
Bathroom half
- Level: Main
Bathroom half
- Level: Main
Bar entertainment
- Level: Main
Bar entertainment
- Level: Main
Breakfast
- Level: Main
Breakfast
- Level: Main
Dining room
- Level: Main
Dining room
- Level: Main
Great room
- Level: Main
Great room
- Level: Main
Kitchen
- Level: Main
Kitchen
- Level: Main
Laundry
- Level: Upper
Laundry
- Level: Upper
Office
- Level: Main
Office
- Level: Main
Heating
- Hot Water, Natural Gas
Cooling
- Ceiling Fan(s), Central Air, Electric
Appliances
- Included: Dishwasher, Disposal, Electric Cooktop, Electric Range, Microwave, Oven, Tankless Water Heater
- Laundry: Electric Dryer Hookup, Laundry Room, Upper Level, Washer Hookup
Features
- Flooring: Carpet, Marble, Tile, Vinyl
- Doors: Storm Door(s)
- Windows: Insulated Windows
- Has basement: No
- Fireplace features: Gas Log, Great Room
Interior area
- Total structure area: 2,578
- Total interior livable area: 2,578 sqft
- Finished area above ground: 2,578
- Finished area below ground: 0
Property
Parking
- Total spaces: 2
- Parking features: Driveway, Attached Garage, Garage Door Opener, Garage on Main Level
- Attached garage spaces: 2
- Has uncovered spaces: Yes
Features
- Levels: Two
- Stories: 2
- Patio & porch: Covered, Front Porch, Patio, Porch
- Exterior features: Storage
- Pool features: Community
- Has spa: Yes
- Spa features: Heated
- Fencing: Back Yard
Lot
- Size: 0.30 Acres
Details
- Parcel number: 5930801091
- Zoning: SF-3
- Special conditions: Standard
Construction
Type & style
- Home type: SingleFamily
- Property subtype: Single Family Residence
Materials
- Brick Partial, Vinyl
- Foundation: Slab
- Roof: Shingle
Condition
- New construction: No
- Year built: 2004
Utilities & green energy
- Sewer: Public Sewer
- Water: City
- Utilities for property: Cable Available, Electricity Connected
Community & neighborhood
Community
- Community features: Clubhouse, Playground, Sidewalks, Street Lights, Tennis Court(s), Walking Trails
Location
- Region: Rock Hill
- Subdivision: Ebenezer Village
HOA & financial
HOA
- Has HOA: Yes
- HOA fee: $46 monthly
- Association name: Cusick Company
- Association phone: 704-544-7779
Other
Other facts
- Listing terms: Cash,Conventional,FHA,VA Loan
- Road surface type: Concrete, Paved
Price history
| Date | Event | Price |
|---|---|---|
| 9/26/2024 | Sold | $450,000+2.3%$175/sqft |
Source: | ||
| 8/23/2024 | Price change | $440,000-1.1%$171/sqft |
Source: | ||
| 8/20/2024 | Price change | $445,000-1.1%$173/sqft |
Source: | ||
| 7/24/2024 | Listed for sale | $450,000+67.9%$175/sqft |
Source: | ||
| 10/9/2020 | Sold | $268,000+0.1%$104/sqft |
Source: | ||
Public tax history
| Year | Property taxes | Tax assessment |
|---|---|---|
| 2024 | $2,213 -0.3% | $10,087 |
| 2023 | $2,219 -0.7% | $10,087 |
| 2022 | $2,234 -19% | $10,087 |
Find assessor info on the county website
Neighborhood: 29732
Nearby schools
GreatSchools rating
- 3/10Old Pointe Elementary SchoolGrades: PK-5Distance: 1.4 mi
- 5/10Rawlinson Road Middle SchoolGrades: 6-8Distance: 1.9 mi
- 6/10Northwestern High SchoolGrades: 9-12Distance: 1.7 mi
Schools provided by the listing agent
- Elementary: Old Pointe
- Middle: Rawlinson Road
- High: Northwestern
Source: Canopy MLS as distributed by MLS GRID. This data may not be complete. We recommend contacting the local school district to confirm school assignments for this home.
Get a cash offer in 3 minutes
Find out how much your home could sell for in as little as 3 minutes with a no-obligation cash offer.
Estimated market value
$455,400
Get a cash offer in 3 minutes
Find out how much your home could sell for in as little as 3 minutes with a no-obligation cash offer.
Estimated market value
$455,400


