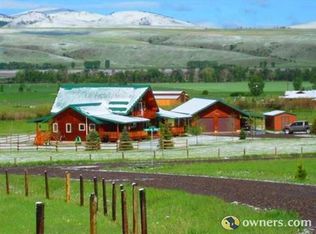Zürich architect Roel van Merkesteyn fused Swiss, Montana modern, and Arcadian architecture to produce this stunning masterpiece. Handpicked fir and larch from northern Idaho are used throughout. Exposed wooden joists and massive timber-frame supports rest on exposed steel beams, creating a great room that soars 30 feet to the 3rd floor. Tiles from Spain, Portuguese wainscotting, custom steel accents, a 12-person sauna of Alaskan yellow cedar - the owner spared no expense in materials, which the finest cabinetmakers and steel craftsmen used to fashion an interior that is of custom-furniture quality. The 5-acre property with 4 paddocks and excellent grass is perfect for horses. With views of the Spanish Peaks and Gallatin Range, this home is just minutes from downtown Bozeman, the Bozeman Airport, the Gallatin and Madison Rivers, the Gallatin Canyon and its many trailheads, Big Sky, and Yellowstone Park. Words simply cannot adequately describe this impressive and exclusive home.
This property is off market, which means it's not currently listed for sale or rent on Zillow. This may be different from what's available on other websites or public sources.
