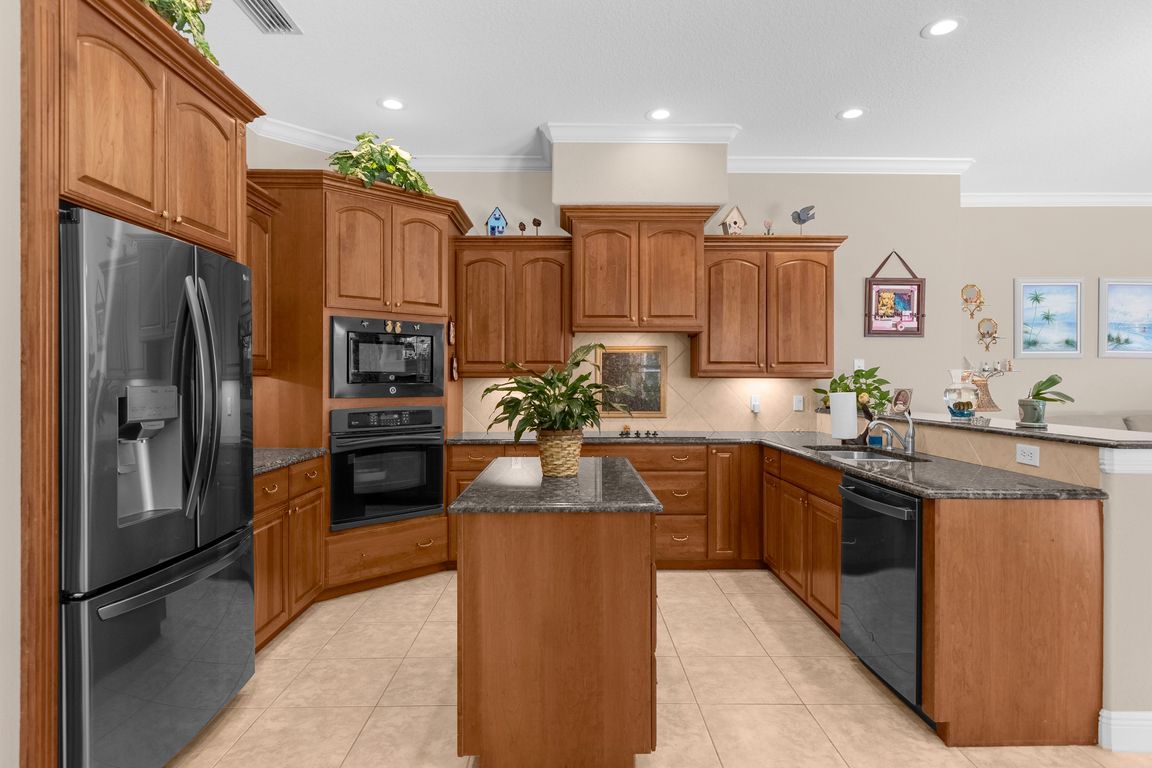
PendingPrice cut: $10K (7/19)
$865,000
4beds
2,879sqft
277 Olivia Rose Ct, Lake Mary, FL 32746
4beds
2,879sqft
Single family residence
Built in 2004
0.33 Acres
3 Attached garage spaces
$300 price/sqft
$50 monthly HOA fee
What's special
Granite countersBreakfast barCovered lanai areasPrivate cul-de-sacExpansive custom kitchenGarden jetted tubBeautiful architectural details
Under contract-accepting backup offers. One or more photo(s) has been virtually staged. This serene and peaceful custom 4-bedroom, 4-bathroom plus office pool home offers stunning WATERFRONT views both at the front and rear, nestled in the heart of Lake Mary on a private cul-de-sac. Enjoy a picturesque front view of a ...
- 401 days
- on Zillow |
- 754 |
- 17 |
Source: Stellar MLS,MLS#: O6226389 Originating MLS: Orlando Regional
Originating MLS: Orlando Regional
Travel times
Kitchen
Living Room
Outdoor 1
Primary Bedroom
Zillow last checked: 7 hours ago
Listing updated: August 18, 2025 at 04:14pm
Listing Provided by:
David Coker 407-923-8290,
KELLER WILLIAMS WINTER PARK 407-545-6430
Source: Stellar MLS,MLS#: O6226389 Originating MLS: Orlando Regional
Originating MLS: Orlando Regional

Facts & features
Interior
Bedrooms & bathrooms
- Bedrooms: 4
- Bathrooms: 4
- Full bathrooms: 4
Primary bedroom
- Features: Ceiling Fan(s), Walk-In Closet(s)
- Level: First
Bedroom 2
- Features: Walk-In Closet(s)
- Level: First
Bedroom 3
- Features: Built-In Shelving, Ceiling Fan(s), Walk-In Closet(s)
- Level: First
Bedroom 4
- Features: Ceiling Fan(s), En Suite Bathroom, Walk-In Closet(s)
- Level: Second
Primary bathroom
- Features: Bath With Whirlpool, Dual Sinks, Garden Bath, Granite Counters, Tub with Separate Shower Stall, Water Closet/Priv Toilet, Linen Closet
- Level: First
Balcony porch lanai
- Features: Ceiling Fan(s)
- Level: First
Dinette
- Level: First
Dining room
- Level: First
Kitchen
- Features: Breakfast Bar, Pantry, Granite Counters
- Level: First
Living room
- Features: Built-In Shelving, Ceiling Fan(s)
- Level: First
Office
- Features: Ceiling Fan(s)
- Level: First
Heating
- Central, Electric
Cooling
- Central Air
Appliances
- Included: Oven, Convection Oven, Cooktop, Dishwasher, Disposal, Microwave, Refrigerator, Tankless Water Heater
- Laundry: None
Features
- Built-in Features, Ceiling Fan(s), Coffered Ceiling(s), Crown Molding, High Ceilings, Kitchen/Family Room Combo, Primary Bedroom Main Floor, Split Bedroom, Stone Counters, Vaulted Ceiling(s), Walk-In Closet(s)
- Flooring: Carpet, Ceramic Tile
- Doors: Sliding Doors
- Has fireplace: No
Interior area
- Total structure area: 3,849
- Total interior livable area: 2,879 sqft
Video & virtual tour
Property
Parking
- Total spaces: 3
- Parking features: Driveway, Garage Door Opener, Garage Faces Side, Oversized
- Attached garage spaces: 3
- Has uncovered spaces: Yes
- Details: Garage Dimensions: 30x22
Features
- Levels: Two
- Stories: 2
- Patio & porch: Covered, Rear Porch, Screened
- Exterior features: Irrigation System, Rain Gutters, Sidewalk, Sprinkler Metered
- Has private pool: Yes
- Pool features: Auto Cleaner, Gunite, In Ground, Screen Enclosure
- Has spa: Yes
- Spa features: In Ground
- Has view: Yes
- View description: Water, Pond
- Has water view: Yes
- Water view: Water,Pond
Lot
- Size: 0.33 Acres
- Features: Cul-De-Sac, City Lot
- Residential vegetation: Mature Landscaping, Oak Trees, Trees/Landscaped
Details
- Parcel number: 15203050900000060
- Zoning: R-1AA
- Special conditions: None
Construction
Type & style
- Home type: SingleFamily
- Architectural style: Florida
- Property subtype: Single Family Residence
Materials
- Block, Stone, Stucco
- Foundation: Slab
- Roof: Tile
Condition
- New construction: No
- Year built: 2004
Utilities & green energy
- Sewer: Septic Tank
- Water: Public
- Utilities for property: BB/HS Internet Available, Cable Available, Electricity Connected, Propane, Sprinkler Meter, Street Lights, Water Connected
Community & HOA
Community
- Subdivision: WHIPPOORWILL GLEN REP
HOA
- Has HOA: Yes
- HOA fee: $50 monthly
- HOA name: Whippoorwill Glen HOA/Cathy Hoenig
- HOA phone: 407-402-4462
- Pet fee: $0 monthly
Location
- Region: Lake Mary
Financial & listing details
- Price per square foot: $300/sqft
- Tax assessed value: $717,118
- Annual tax amount: $4,449
- Date on market: 7/26/2024
- Listing terms: Cash,Conventional,FHA,VA Loan
- Ownership: Fee Simple
- Total actual rent: 0
- Electric utility on property: Yes
- Road surface type: Paved