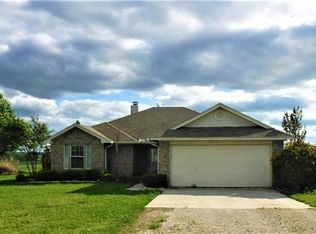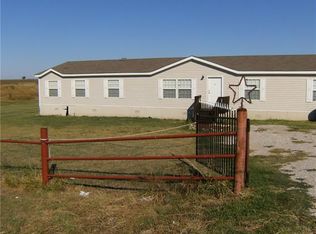Sold
Price Unknown
277 Prairie View Dr, Decatur, TX 76234
3beds
1,709sqft
Single Family Residence
Built in 2007
1.3 Acres Lot
$391,400 Zestimate®
$--/sqft
$2,179 Estimated rent
Home value
$391,400
$333,000 - $458,000
$2,179/mo
Zestimate® history
Loading...
Owner options
Explore your selling options
What's special
Welcome to your charming farmhouse retreat! This delightful 3-bedroom, 2-bathroom home sits on a generous parcel of land, offering the country life. With no HOA restrictions, you have the freedom to truly make this property your own. The home features an open, airy layout, with a spacious living room and a cozy kitchen ideal for gatherings. The primary bedroom boasts an en-suite bath, while the two additional bedrooms are perfect for guests, or a home office. The second full bathroom is conveniently located for easy access from the other bedrooms. Outside, enjoy the peace and serenity of your own land. Don't miss the opportunity to make this farmhouse your forever home!
Zillow last checked: 8 hours ago
Listing updated: December 30, 2024 at 06:56am
Listed by:
Carissa Acker 0521741 940-484-9411,
Keller Williams Realty 940-484-9411,
Alexys Covington 0793017 972-809-6903,
Keller Williams Realty
Bought with:
Cole Roberts
Alliance Properties
Source: NTREIS,MLS#: 20772271
Facts & features
Interior
Bedrooms & bathrooms
- Bedrooms: 3
- Bathrooms: 2
- Full bathrooms: 2
Primary bedroom
- Features: Ceiling Fan(s), Double Vanity, En Suite Bathroom, Garden Tub/Roman Tub, Linen Closet, Sitting Area in Primary, Separate Shower, Walk-In Closet(s)
- Level: First
- Dimensions: 16 x 14
Bedroom
- Level: First
- Dimensions: 13 x 12
Bedroom
- Level: First
- Dimensions: 13 x 12
Primary bathroom
- Features: Built-in Features, Garden Tub/Roman Tub, Separate Shower
- Level: First
- Dimensions: x 0
Dining room
- Level: First
- Dimensions: 13 x 12
Other
- Features: Built-in Features
- Level: First
- Dimensions: 8 x 6
Kitchen
- Features: Breakfast Bar, Built-in Features, Eat-in Kitchen, Walk-In Pantry
- Level: First
- Dimensions: 14 x 13
Living room
- Features: Ceiling Fan(s), Fireplace
- Level: First
- Dimensions: 19 x 18
Utility room
- Features: Built-in Features, Utility Room
- Level: First
- Dimensions: 11 x 10
Heating
- Central, Electric, Heat Pump
Cooling
- Central Air, Ceiling Fan(s), Electric, Heat Pump
Appliances
- Included: Double Oven, Electric Cooktop, Electric Oven, Electric Range, Electric Water Heater, Disposal, Vented Exhaust Fan
- Laundry: Washer Hookup, Electric Dryer Hookup, Laundry in Utility Room
Features
- Built-in Features, Decorative/Designer Lighting Fixtures, High Speed Internet, Open Floorplan, Pantry, Cable TV, Wired for Sound
- Windows: Window Coverings
- Has basement: No
- Number of fireplaces: 1
- Fireplace features: Wood Burning
Interior area
- Total interior livable area: 1,709 sqft
Property
Parking
- Total spaces: 2
- Parking features: Garage, Garage Door Opener, Garage Faces Side, Boat, RV Access/Parking
- Attached garage spaces: 2
Accessibility
- Accessibility features: Accessible Doors
Features
- Levels: One
- Stories: 1
- Patio & porch: Covered
- Exterior features: Lighting, Outdoor Living Area, Rain Gutters
- Pool features: None
- Fencing: Perimeter
Lot
- Size: 1.29 Acres
Details
- Parcel number: 782273
Construction
Type & style
- Home type: SingleFamily
- Architectural style: Ranch,Traditional,Detached
- Property subtype: Single Family Residence
Materials
- Foundation: Slab
- Roof: Composition
Condition
- Year built: 2007
Utilities & green energy
- Sewer: Septic Tank
- Water: Community/Coop
- Utilities for property: Septic Available, Underground Utilities, Water Available, Cable Available
Community & neighborhood
Security
- Security features: Smoke Detector(s)
Location
- Region: Decatur
- Subdivision: Prairie Vista Estates
Other
Other facts
- Listing terms: Cash,Conventional,FHA,VA Loan
Price history
| Date | Event | Price |
|---|---|---|
| 12/20/2024 | Sold | -- |
Source: NTREIS #20772271 Report a problem | ||
| 12/5/2024 | Pending sale | $412,000$241/sqft |
Source: NTREIS #20772271 Report a problem | ||
| 11/23/2024 | Contingent | $412,000$241/sqft |
Source: NTREIS #20772271 Report a problem | ||
| 11/14/2024 | Listed for sale | $412,000$241/sqft |
Source: NTREIS #20772271 Report a problem | ||
| 5/31/2017 | Sold | -- |
Source: Public Record Report a problem | ||
Public tax history
| Year | Property taxes | Tax assessment |
|---|---|---|
| 2025 | -- | $373,953 +5.2% |
| 2024 | $689 +0.2% | $355,472 +7.3% |
| 2023 | $688 | $331,343 +10% |
Find assessor info on the county website
Neighborhood: 76234
Nearby schools
GreatSchools rating
- 4/10Carson Elementary SchoolGrades: PK-5Distance: 7.8 mi
- 5/10McCarroll Middle SchoolGrades: 6-8Distance: 9.6 mi
- 5/10Decatur High SchoolGrades: 9-12Distance: 8.2 mi
Schools provided by the listing agent
- Elementary: Carson
- Middle: Mccarroll
- High: Decatur
- District: Decatur ISD
Source: NTREIS. This data may not be complete. We recommend contacting the local school district to confirm school assignments for this home.
Get a cash offer in 3 minutes
Find out how much your home could sell for in as little as 3 minutes with a no-obligation cash offer.
Estimated market value$391,400
Get a cash offer in 3 minutes
Find out how much your home could sell for in as little as 3 minutes with a no-obligation cash offer.
Estimated market value
$391,400

