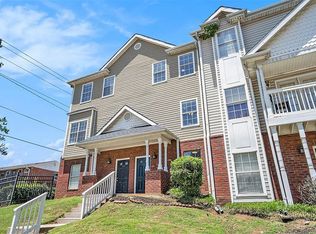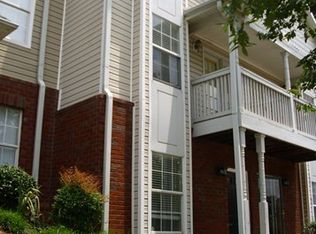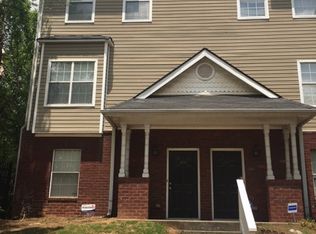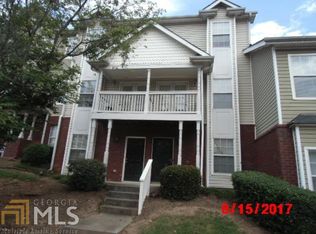Closed
$230,000
277 Ralph David Abernathy Blvd SW, Atlanta, GA 30312
2beds
1,500sqft
Townhouse
Built in 1999
2,047.32 Square Feet Lot
$228,600 Zestimate®
$153/sqft
$2,289 Estimated rent
Home value
$228,600
$213,000 - $245,000
$2,289/mo
Zestimate® history
Loading...
Owner options
Explore your selling options
What's special
Welcome to this Updated Townhome in the Heart of Mechanicsville Perfectly Situated Near Summerhill, Downtown Atlanta, Mercedes-Benz Stadium, and Georgia State University! Freshly Painted with Brand New Carpet Throughout, this home offers Stylish Comfort and Unbeatable Convenience. The Lower Level features a Versatile Bedroom with Built-In Shelving and a Half Bathroom ideal for a Home Office, Gym, or Guest Suite. On the Main Level, Hardwood Floors flow through the Fireside Family Room, Central Dining Area, and Bright Kitchen complete with White Cabinets and Brand New Granite Counters. A Convenient Half Bath adds everyday functionality. Upstairs, you'll find Two Spacious Bedrooms, each with its Own Private Bathroom. Enjoy morning coffee or evening unwinding on your Private Balcony. As an Added Bonus - a Brand New Roof to be installed! All of this just Steps from Local Favorites like Woods Chapel BBQ, Halfway Crooks Beer, Little Tart Bakeshop, Little Bear, and More!
Zillow last checked: 8 hours ago
Listing updated: September 03, 2025 at 06:24am
Listed by:
Justin Landis 404-860-1816,
Bolst, Inc.,
April Williams 909-583-1365,
Bolst, Inc.
Bought with:
Shardaye Hagans, 415893
Atlanta Communities
Source: GAMLS,MLS#: 10531978
Facts & features
Interior
Bedrooms & bathrooms
- Bedrooms: 2
- Bathrooms: 4
- Full bathrooms: 2
- 1/2 bathrooms: 2
Dining room
- Features: Separate Room
Kitchen
- Features: Solid Surface Counters
Heating
- Natural Gas
Cooling
- Central Air
Appliances
- Included: Dishwasher, Disposal, Microwave, Oven/Range (Combo), Refrigerator
- Laundry: Other
Features
- Other, Roommate Plan
- Flooring: Carpet, Hardwood
- Basement: None
- Number of fireplaces: 1
- Fireplace features: Family Room
- Common walls with other units/homes: No One Above,No One Below
Interior area
- Total structure area: 1,500
- Total interior livable area: 1,500 sqft
- Finished area above ground: 1,500
- Finished area below ground: 0
Property
Parking
- Total spaces: 1
- Parking features: Attached, Garage, Garage Door Opener, Over 1 Space per Unit, Side/Rear Entrance
- Has attached garage: Yes
Features
- Levels: Three Or More
- Stories: 3
- Patio & porch: Deck
- Body of water: None
Lot
- Size: 2,047 sqft
- Features: Other
Details
- Parcel number: 14 007500011636
Construction
Type & style
- Home type: Townhouse
- Architectural style: Brick Front,Traditional
- Property subtype: Townhouse
Materials
- Brick
- Foundation: Slab
- Roof: Composition
Condition
- Resale
- New construction: No
- Year built: 1999
Utilities & green energy
- Sewer: Public Sewer
- Water: Public
- Utilities for property: High Speed Internet, Other
Community & neighborhood
Community
- Community features: Street Lights, Near Public Transport, Walk To Schools, Near Shopping
Location
- Region: Atlanta
- Subdivision: Ware Estates
HOA & financial
HOA
- Has HOA: Yes
- HOA fee: $2,040 annually
- Services included: Other
Other
Other facts
- Listing agreement: Exclusive Right To Sell
Price history
| Date | Event | Price |
|---|---|---|
| 8/29/2025 | Sold | $230,000$153/sqft |
Source: | ||
| 8/19/2025 | Pending sale | $230,000$153/sqft |
Source: | ||
| 7/24/2025 | Price change | $230,000-2.1%$153/sqft |
Source: | ||
| 7/10/2025 | Price change | $235,000-1.9%$157/sqft |
Source: | ||
| 6/26/2025 | Price change | $239,500-4%$160/sqft |
Source: | ||
Public tax history
Tax history is unavailable.
Neighborhood: Mechanicsville
Nearby schools
GreatSchools rating
- 5/10Dunbar Elementary SchoolGrades: PK-5Distance: 0.4 mi
- 5/10King Middle SchoolGrades: 6-8Distance: 1 mi
- 6/10Maynard H. Jackson- Jr. High SchoolGrades: 9-12Distance: 2 mi
Schools provided by the listing agent
- Elementary: Dunbar
- Middle: King
- High: MH Jackson Jr
Source: GAMLS. This data may not be complete. We recommend contacting the local school district to confirm school assignments for this home.
Get a cash offer in 3 minutes
Find out how much your home could sell for in as little as 3 minutes with a no-obligation cash offer.
Estimated market value
$228,600



