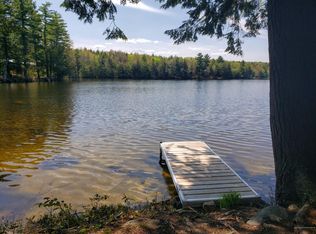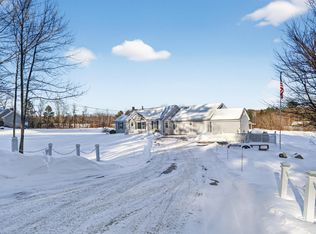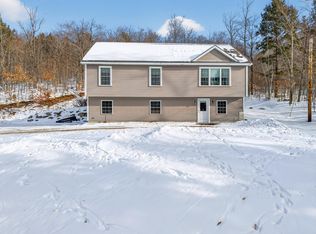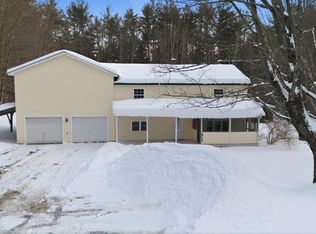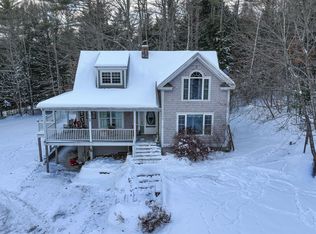William C Smith Farm. Stonewalls and old plantings! Historic Brick and Granite home built in the 1800s. From the time you enter the summer kitchen you will note all the beautiful charm and architectural features of this farmhouse. In addition to the sunny rooms, hand worn stair railings, mantels, wood floors, four bedrooms this home also offers a workshop, attached two story 40x60 barn with dog kennels and a three stall horse barn and pasture. Beautiful lawns, flower gardens and a large space for a vegetable garden. Minutes from Saturday Pond. Otisfield Charmer!
Active
$409,900
277 Rayville Road, Otisfield, ME 04270
4beds
1,690sqft
Est.:
Single Family Residence
Built in 1840
2.05 Acres Lot
$-- Zestimate®
$243/sqft
$-- HOA
What's special
Beautiful lawnsWood floorsSunny roomsFlower gardensHand worn stair railings
- 282 days |
- 467 |
- 21 |
Zillow last checked: 8 hours ago
Listing updated: November 23, 2025 at 08:03am
Listed by:
Bearfoot Realty
Source: Maine Listings,MLS#: 1621191
Tour with a local agent
Facts & features
Interior
Bedrooms & bathrooms
- Bedrooms: 4
- Bathrooms: 1
- Full bathrooms: 1
Bedroom 1
- Level: First
Bedroom 2
- Level: First
Bedroom 3
- Level: First
Bedroom 4
- Level: First
Kitchen
- Level: First
Living room
- Level: First
Other
- Level: First
Heating
- Forced Air, Wood Stove
Cooling
- None
Appliances
- Included: Electric Range, Refrigerator
Features
- Flooring: Carpet, Vinyl, Wood
- Basement: Interior Entry,Full,Brick/Mortar,Unfinished
- Has fireplace: No
Interior area
- Total structure area: 1,690
- Total interior livable area: 1,690 sqft
- Finished area above ground: 1,690
- Finished area below ground: 0
Property
Parking
- Parking features: Gravel, 11 - 20 Spaces
Features
- Levels: Multi/Split
- Has view: Yes
- View description: Scenic
Lot
- Size: 2.05 Acres
- Features: Historic District, Near Public Beach, Neighborhood, Level, Open Lot, Pasture, Landscaped
Details
- Additional structures: Outbuilding, Barn(s)
- Parcel number: OTIDMR04L007
- Zoning: Res
Construction
Type & style
- Home type: SingleFamily
- Architectural style: Farmhouse,New Englander
- Property subtype: Single Family Residence
Materials
- Masonry, Brick
- Foundation: Granite, Brick/Mortar
- Roof: Metal,Pitched
Condition
- Year built: 1840
Utilities & green energy
- Electric: Circuit Breakers
- Sewer: Private Sewer
- Water: Private, Well
Community & HOA
Location
- Region: Otisfield
Financial & listing details
- Price per square foot: $243/sqft
- Tax assessed value: $136,349
- Annual tax amount: $2,420
- Date on market: 5/2/2025
- Road surface type: Paved
Estimated market value
Not available
Estimated sales range
Not available
$2,204/mo
Price history
Price history
| Date | Event | Price |
|---|---|---|
| 10/24/2025 | Price change | $409,900-2.4%$243/sqft |
Source: | ||
| 5/2/2025 | Listed for sale | $419,900$248/sqft |
Source: | ||
Public tax history
Public tax history
| Year | Property taxes | Tax assessment |
|---|---|---|
| 2024 | $2,420 +9.6% | $136,349 |
| 2023 | $2,209 +10.6% | $136,349 |
| 2022 | $1,998 +1.8% | $136,349 |
Find assessor info on the county website
BuyAbility℠ payment
Est. payment
$2,429/mo
Principal & interest
$1914
Property taxes
$372
Home insurance
$143
Climate risks
Neighborhood: 04270
Nearby schools
GreatSchools rating
- 3/10Oxford Elementary SchoolGrades: PK-6Distance: 3.5 mi
- 2/10Oxford Hills Middle SchoolGrades: 7-8Distance: 8.1 mi
- 3/10Oxford Hills Comprehensive High SchoolGrades: 9-12Distance: 7.5 mi
- Loading
- Loading
