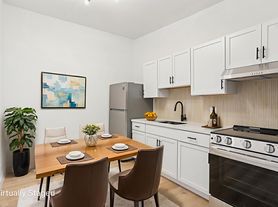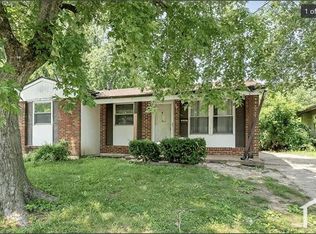SECTION 8 VOUCHERS WELCOMECharming Renovated 3-Bedroom Single-Family Home in Glasgow Village Welcome to 277 Roderick Dr, a bright and freshly renovated 3-bedroom, 1-bath single-family rental in Glasgow Village, St. Louis, MO 63137. Offering approximately 927 square feet of thoughtfully updated living space, this home blends classic mid-century character with contemporary finishes. Hardwood floors, abundant natural light from large windows, and neutral fresh paint create a welcoming atmosphere for everyday living.Key Features & Amenities This renovated residence includes central air for year-round comfort, washer/dryer hookups for convenience, and modern plumbing and fixtures in the fully updated bathroom. The kitchen features newer cabinets and countertops that complement the hardwood flooring and neutral color palette throughout. Driveway parking and a covered carport provide reliable off-street parking options, and the property includes a private, fenced backyard ideal for outdoor entertaining, gardening, or a safe play area for children and pets.Thoughtful Layout for Comfortable Living The floor plan is efficiently designed to maximize usable space. A comfortable living room receives ample daylight through large windows and flows into the kitchen area, while three well-proportioned bedrooms offer flexible options for family, a home office, or guest space. Closets in each bedroom provide practical storage solutions. The single fully renovated bathroom includes modern finishes and fixtures that enhance everyday convenience.Outdoor Space & Parking Enjoy a large, fenced yard that offers privacy and room for recreation. The covered carport and private driveway make winter mornings and rainy days easier, and they provide added security for your vehicle. The exterior's clean curb appeal is complemented by the classic lines of a home built in 1955 with contemporary updates throughout.Neighborhood & Lifestyle Benefits Located in North St. Louis County, this home provides convenient access to I-270 and North Broadway for straightforward commuting. Nearby green spaces such as Fort Bellefontaine Park and Columbia Bottom Conservation Area offer opportunities for outdoor recreation. Everyday conveniences including grocery stores, shops, and local restaurants are just minutes away. The property is served by the Riverview Gardens School District, with nearby schools including Glasgow Elementary, R.G. Central Middle, and Riverview Gardens Senior High.Lease Terms & Application Details Monthly rent is $1,500 with a $1,500 security deposit. Section 8 vouchers are welcome; approved Section 8 applicants may qualify for a limited-time move-in special of $500 off the security depositplease contact the property manager for eligibility and scheduling. Trash and sewer are included in rent; tenants are responsible for electric, gas, and water. Lease term: minimum 12 months. Applications required for all adults 18+ with a non-refundable application fee. Renter's insurance is required within 30 days of move-in. No smoking indoors. Pet policy: small breeds only (under 25 lbs) with a $350 refundable pet deposit; breed restrictions may apply.Schedule a Showing This renovated Glasgow Village home offers a balance of classic hardwood character and modern updates. Contact the property manager to apply, confirm move-in special eligibility, or schedule a showing for approved applicants. Experience comfortable, move-in-ready living at 277 Roderick Dr.
House for rent
$1,500/mo
Fees may apply
277 Roderick Dr, Saint Louis, MO 63137
3beds
927sqft
Price may not include required fees and charges. Price shown reflects the lease term provided. Learn more|
Single family residence
Available now
Cats, dogs OK
Central air
1 Parking space parking
What's special
Driveway parkingNeutral fresh paintHardwood floorsNeutral color palette throughout
- 7 days |
- -- |
- -- |
Zillow last checked: 9 hours ago
Listing updated: February 06, 2026 at 07:30am
Travel times
Looking to buy when your lease ends?
Consider a first-time homebuyer savings account designed to grow your down payment with up to a 6% match & a competitive APY.
Facts & features
Interior
Bedrooms & bathrooms
- Bedrooms: 3
- Bathrooms: 1
- Full bathrooms: 1
Cooling
- Central Air
Features
- Flooring: Hardwood
Interior area
- Total interior livable area: 927 sqft
Video & virtual tour
Property
Parking
- Total spaces: 1
- Details: Contact manager
Features
- Exterior features: Electricity not included in rent, Fresh paint, Garbage included in rent, Gas not included in rent, No Utilities included in rent, Renovated, Sewage included in rent, Water not included in rent
Details
- Parcel number: 10D120529
Construction
Type & style
- Home type: SingleFamily
- Property subtype: Single Family Residence
Condition
- Year built: 1955
Utilities & green energy
- Utilities for property: Garbage, Sewage
Community & HOA
Location
- Region: Saint Louis
Financial & listing details
- Lease term: 1 Year
Price history
| Date | Event | Price |
|---|---|---|
| 2/6/2026 | Listed for rent | $1,500$2/sqft |
Source: Zillow Rentals Report a problem | ||
| 2/6/2026 | Listing removed | $1,500$2/sqft |
Source: Zillow Rentals Report a problem | ||
| 1/6/2026 | Price change | $1,500-3.2%$2/sqft |
Source: Zillow Rentals Report a problem | ||
| 1/2/2026 | Price change | $1,550+3.3%$2/sqft |
Source: Zillow Rentals Report a problem | ||
| 11/11/2025 | Listed for rent | $1,500-0.7%$2/sqft |
Source: Zillow Rentals Report a problem | ||
Neighborhood: 63137
Nearby schools
GreatSchools rating
- 2/10Highland Elementary SchoolGrades: K-5Distance: 0.4 mi
- 5/10R. G. Central Middle SchoolGrades: 6-8Distance: 2.5 mi
- 1/10Riverview Gardens Sr. High SchoolGrades: 9-12Distance: 1 mi

