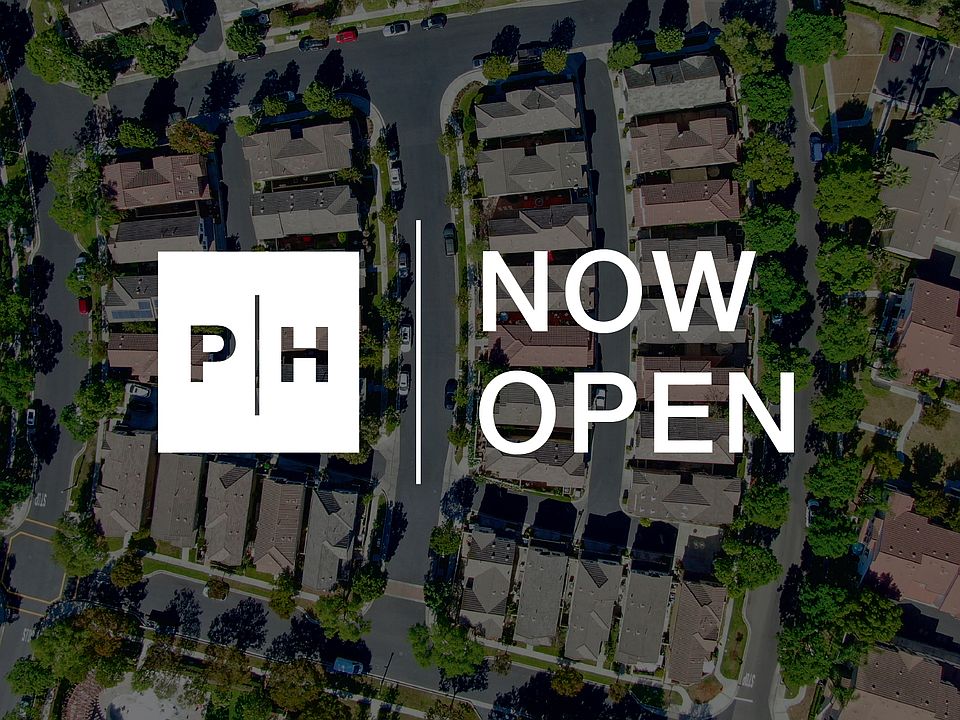MOVE IN READY! Inviting entry framed by home office with French doors and a storage closet. Spacious family room features a 16-foot ceiling, wood mantel fireplace and a wall of windows and flows to the kitchen and dining area. Island kitchen features a built-in seating space, large walk-in pantry, double wall oven, 5-burner gas cooktop and adjacent storage space. Large game room with French door entry just off the kitchen. Secluded primary suite with a wall of windows. Primary bathroom features French door entry, dual vanities, garden tub, separate glass enclosed shower, a linen closet and two walk-in closets. Private guest suite just off the kitchen with a full bathroom, linen closet and a walk-in closet. Secondary bedrooms with walk-in closets. Utility room and a Hollywood bathroom completes this design. Covered backyard patio. Mud room just off the three-car garage.
New construction
$649,900
277 Rosemallow Ln, Waxahachie, TX 75165
4beds
3,308sqft
Single Family Residence
Built in 2025
9,016.92 Square Feet Lot
$648,800 Zestimate®
$196/sqft
$108/mo HOA
What's special
Wood mantel fireplaceCovered backyard patioWall of windowsSpacious family roomPrivate guest suiteBuilt-in seating spaceThree-car garage
Call: (469) 437-8276
- 129 days |
- 26 |
- 2 |
Zillow last checked: 8 hours ago
Listing updated: October 30, 2025 at 07:53am
Listed by:
Lee Jones 0439466 713-948-6666,
Perry Homes Realty LLC
Source: NTREIS,MLS#: 20981497
Travel times
Schedule tour
Select your preferred tour type — either in-person or real-time video tour — then discuss available options with the builder representative you're connected with.
Facts & features
Interior
Bedrooms & bathrooms
- Bedrooms: 4
- Bathrooms: 3
- Full bathrooms: 3
Primary bedroom
- Features: Walk-In Closet(s)
- Level: First
- Dimensions: 18 x 13
Bedroom
- Features: Walk-In Closet(s)
- Level: First
- Dimensions: 12 x 12
Bedroom
- Features: Walk-In Closet(s)
- Level: First
- Dimensions: 12 x 13
Bedroom
- Features: Walk-In Closet(s)
- Level: First
- Dimensions: 13 x 10
Dining room
- Level: First
- Dimensions: 13 x 10
Other
- Features: Built-in Features, Dual Sinks, Double Vanity, Jack and Jill Bath, Solid Surface Counters
- Level: First
- Dimensions: 16 x 6
Other
- Features: Built-in Features, Solid Surface Counters
- Level: First
- Dimensions: 6 x 10
Other
- Features: Built-in Features
- Level: First
- Dimensions: 9 x 6
Game room
- Level: First
- Dimensions: 19 x 13
Kitchen
- Features: Built-in Features, Eat-in Kitchen, Granite Counters, Kitchen Island, Walk-In Pantry
- Level: First
- Dimensions: 22 x 20
Living room
- Features: Ceiling Fan(s), Fireplace
- Level: First
- Dimensions: 17 x 21
Office
- Features: Ceiling Fan(s)
- Level: First
- Dimensions: 13 x 12
Utility room
- Features: Utility Room
- Level: First
- Dimensions: 6 x 8
Heating
- Central, ENERGY STAR Qualified Equipment, Natural Gas
Cooling
- Central Air, Ceiling Fan(s), ENERGY STAR Qualified Equipment
Appliances
- Included: Some Gas Appliances, Dishwasher, Gas Cooktop, Disposal, Gas Oven, Microwave, Plumbed For Gas, Vented Exhaust Fan
- Laundry: Washer Hookup, Laundry in Utility Room
Features
- Double Vanity, Eat-in Kitchen, Granite Counters, High Speed Internet, Kitchen Island, Open Floorplan, Pantry, Smart Home, Vaulted Ceiling(s), Walk-In Closet(s)
- Flooring: Carpet, Ceramic Tile, Wood
- Has basement: No
- Number of fireplaces: 1
- Fireplace features: Decorative, Family Room
Interior area
- Total interior livable area: 3,308 sqft
Video & virtual tour
Property
Parking
- Total spaces: 3
- Parking features: Door-Multi, Garage Faces Front, Garage, Garage Door Opener
- Attached garage spaces: 3
Features
- Levels: One
- Stories: 1
- Patio & porch: Covered
- Exterior features: Rain Gutters
- Pool features: None, Community
- Fencing: Wood
Lot
- Size: 9,016.92 Square Feet
- Dimensions: 71 x 127
- Features: Interior Lot, Irregular Lot
Details
- Parcel number: 277 Rosemallow Lane
Construction
Type & style
- Home type: SingleFamily
- Architectural style: Detached
- Property subtype: Single Family Residence
- Attached to another structure: Yes
Materials
- Brick
- Foundation: Slab
- Roof: Composition
Condition
- New construction: Yes
- Year built: 2025
Details
- Builder name: PERRY HOMES
Utilities & green energy
- Sewer: Public Sewer
- Water: Public
- Utilities for property: Natural Gas Available, Sewer Available, Separate Meters, Water Available
Green energy
- Energy efficient items: Appliances, Construction, Doors, HVAC
- Water conservation: Efficient Hot Water Distribution, Low-Flow Fixtures, Water-Smart Landscaping
Community & HOA
Community
- Features: Clubhouse, Fenced Yard, Gated, Lake, Park, Pool, Trails/Paths, Community Mailbox, Sidewalks
- Security: Carbon Monoxide Detector(s), Smoke Detector(s)
- Subdivision: Myrtle Creek 71'
HOA
- Has HOA: Yes
- Services included: Maintenance Grounds
- HOA fee: $1,300 annually
- HOA name: Vision Communities Management
- HOA phone: 972-612-2303
Location
- Region: Waxahachie
Financial & listing details
- Price per square foot: $196/sqft
- Date on market: 6/25/2025
- Cumulative days on market: 130 days
- Road surface type: Asphalt
About the community
PoolPlaygroundParkTrails+ 1 more
Nestled in Waxahachie, just 30 miles south of Dallas and 40 miles east of Fort Worth, Myrtle Creek is a stunning new luxury master-planned community. Spanning over 1,200 acres, it boasts premium amenities designed for every lifestyle, including a relaxing lazy river, outdoor gathering spaces, playgrounds, an amenity center, and picturesque parks and trails.
Source: Perry Homes

