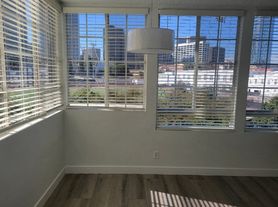Available immediately - This spacious 2,400 sq foot first floor 3 bed / 3.5 bath condominium in the Beverly Spalding sits within close proximity of the prestigious Beverly Hills High School and the Golden Triangle in Beverly Hills, Westfield Century City Mall, and Roxbury Park. Walk through double French doors to two generous outdoor spaces. All bedrooms have en suite bath. This charming condo has been upgraded with new flooring throughout. Large living room with fireplace. Separate dining area, great kitchen, LARGE primary suite with fireplace, and spa tub. With in-unit laundry, two side-by-side garage parking spots, and unbeatable proximity to world-class shopping, dining, and amenities all in the heart of 90210. Plus, it falls within the highly coveted Beverly Hills School District, making it the epitome of luxury living in Los Angeles.
Copyright The MLS. All rights reserved. Information is deemed reliable but not guaranteed.
Condo for rent
$7,500/mo
277 S Spalding Dr UNIT 102, Beverly Hills, CA 90212
3beds
2,427sqft
Price may not include required fees and charges.
Condo
Available Mon Oct 13 2025
Cats, dogs OK
Air conditioner
Gas dryer hookup laundry
2 Parking spaces parking
Central, fireplace
What's special
First floorSeparate dining areaGenerous outdoor spacesGreat kitchenIn-unit laundrySpa tubDouble french doors
- 26 minutes |
- -- |
- -- |
Travel times
Looking to buy when your lease ends?
Consider a first-time homebuyer savings account designed to grow your down payment with up to a 6% match & 3.83% APY.
Facts & features
Interior
Bedrooms & bathrooms
- Bedrooms: 3
- Bathrooms: 4
- Full bathrooms: 4
Rooms
- Room types: Dining Room, Walk In Closet
Heating
- Central, Fireplace
Cooling
- Air Conditioner
Appliances
- Included: Dishwasher, Disposal, Dryer, Freezer, Microwave, Oven, Range Oven, Refrigerator, Stove, Trash Compactor, Washer
- Laundry: Gas Dryer Hookup, In Unit
Features
- Bar, Breakfast Area, Crown Molding, Dining Area, Elevator, Exhaust Fan, Recessed Lighting, Walk-In Closet(s)
- Flooring: Carpet, Laminate
- Has fireplace: Yes
Interior area
- Total interior livable area: 2,427 sqft
Video & virtual tour
Property
Parking
- Total spaces: 2
- Parking features: Assigned, Covered
- Details: Contact manager
Features
- Stories: 3
- Patio & porch: Patio
- Exterior features: Contact manager
- Has view: Yes
- View description: Contact manager
Details
- Parcel number: 4328006066
Construction
Type & style
- Home type: Condo
- Architectural style: French
- Property subtype: Condo
Condition
- Year built: 1994
Utilities & green energy
- Utilities for property: Garbage
Building
Management
- Pets allowed: Yes
Community & HOA
Location
- Region: Beverly Hills
Financial & listing details
- Lease term: 1+Year
Price history
| Date | Event | Price |
|---|---|---|
| 10/10/2025 | Listed for rent | $7,500$3/sqft |
Source: | ||
| 7/19/2000 | Sold | $720,000+30.9%$297/sqft |
Source: Public Record | ||
| 9/10/1997 | Sold | $550,000+4.8%$227/sqft |
Source: Public Record | ||
| 11/22/1995 | Sold | $525,000$216/sqft |
Source: Public Record | ||
Neighborhood: Roxbury Park
There are 2 available units in this apartment building
