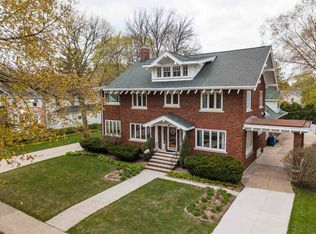Historic Beauty Meets Modern Style With High End Custom Amenities! Nearly A Complete Home Makeover On This Stunning Home, Boasting Original Characteristics With Modern Touches Throughout. Stepping Inside, You'Re Greeted By A Formal Foyer That Boats A Grand Sweeping Staircase That Leads To The Upper Level. Beautiful New Dark Hardwood Floors Showcase This Area, And Span The Entire Main Level. Just Off This Space Is The Formal Living Room Featuring Coffered Ceilings And A Gorgeous Original Wood Burning Fireplace. Natural Light Spills Into This Room Though Large, Floor To Ceiling Windows On Each Side Of The Room. Immediately Off The Formal Living Room Is A Second Family Room. This Space Is Warm And Inviting With Large Arched Windows. The Formal Dining Room Is A True Showstopper Featuring An Original Wood Burning Fireplace, Coffered Ceilings, And Plenty Of Room For Entertaining Guests. Moving To The Kitchen, This Space Is Built For A Chef. Subway Tiled Walls Beautifully Accent The Dark Wood Cabinetry And Professional Grade Stainless Appliances. You'Ll Truly Appreciate The Commercial Wolf Stove, The Extra Large Subzero Fridge And A Built-In Automatic Coffee/Espresso Maker. Also In This Space Is A Cozy Dining Nook. This Level Finishes With A Newly Renovated Dropzone/Utility Room With A Custom Built Dog Washing Station, And An Updated Modern Half Bath. The Upper Level Boasts Even More Living Space Beginning With The Private Master Suite. Retreat From It All Though Your Own Hallway That Leads To The Spacious Master Bedroom. Here You Will Find Vaulted Ceilings, A Large Walk-In Closet With Laundry, A Sitting Room And The Impressive Master Bathroom. The Private Master Bath Is Simply Stunning! Wrapped In Bright White Tile, This Space Features A Large Walk-In Shower, Heated Floors, Heated Towel Rack, Dual Vanities And A Modern Soaking Tub. Also In The Master Is A Private Sitting Room. The Upper Level Continues With Four Additional Spacious Bedrooms, An Office, An Updated Jack-And-Jill Style Bathroom, As Well As A Two Additional Full Bathrooms. The Lower Level Has An Additional Family With Fireplace, And A Convenient Half Bathroom. Outside This Home Resides On 1.2 Acres That'S Filled With Mature Trees And Landscaping. You'Ll Love The Wrap Around Driveway, As Well As The Attached Two Stall Garage, And An Additional Detached Single Stall Garage. This One Of A Kind Home Truly Has It All. Enjoy Luxury Living Mixed With Historical Preservation. You Don'T Want To Miss This One!
This property is off market, which means it's not currently listed for sale or rent on Zillow. This may be different from what's available on other websites or public sources.
