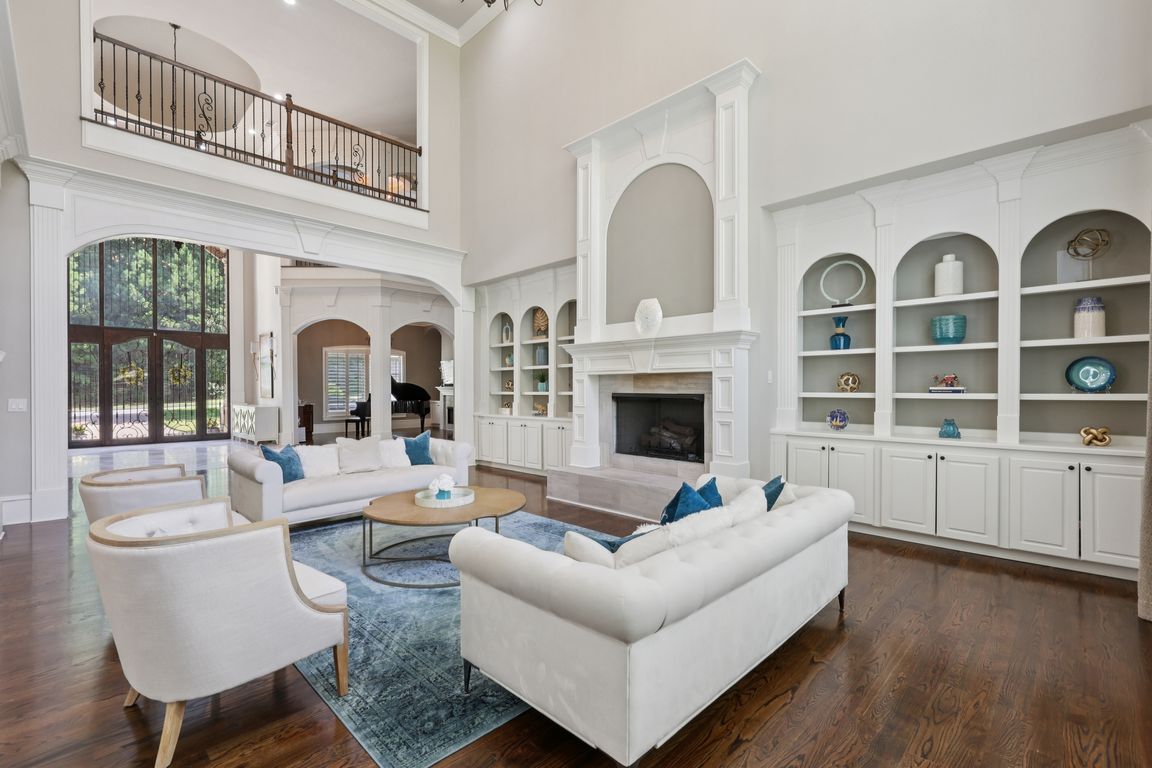
Active
$3,900,000
7beds
17,036sqft
277 Traditions Dr, Alpharetta, GA 30004
7beds
17,036sqft
Single family residence
Built in 2017
1.11 Acres
6 Attached garage spaces
$229 price/sqft
$1,350 annually HOA fee
What's special
State-of-the-art golfzon golf simulatorSoaring ceilingsIdeal golf course locationIntricate architectural elementsBaja sun shelfHome theaterPool table area
Exceptional Custom Estate on the 5th Hole of Echelon Golf Course 7 Beds 8 Full & 3 Half Baths Approx. 17,000 Sq Ft Welcome to a masterpiece of design and craftsmanship in the gated golf community of Echelon. Perfectly situated on the 5th hole, ...
- 104 days |
- 1,352 |
- 73 |
Source: GAMLS,MLS#: 10581737
Travel times
Living Room
Kitchen
Primary Bedroom
Zillow last checked: 8 hours ago
Listing updated: October 20, 2025 at 10:12am
Listed by:
Jennifer Barnes 404-419-3535,
Keller Williams Realty,
Dawn Young 404-610-0311,
Keller Williams Realty
Source: GAMLS,MLS#: 10581737
Facts & features
Interior
Bedrooms & bathrooms
- Bedrooms: 7
- Bathrooms: 11
- Full bathrooms: 8
- 1/2 bathrooms: 3
- Main level bathrooms: 1
- Main level bedrooms: 1
Rooms
- Room types: Bonus Room, Family Room, Foyer, Game Room, Great Room, Keeping Room, Laundry, Loft, Media Room, Office
Dining room
- Features: Seats 12+, Separate Room
Kitchen
- Features: Breakfast Area, Kitchen Island, Second Kitchen, Walk-in Pantry
Heating
- Forced Air, Heat Pump, Natural Gas, Zoned
Cooling
- Ceiling Fan(s), Electric, Zoned
Appliances
- Included: Dishwasher, Disposal, Double Oven, Gas Water Heater, Microwave, Oven/Range (Combo), Stainless Steel Appliance(s)
- Laundry: Other, Upper Level
Features
- Bookcases, Double Vanity, High Ceilings, In-Law Floorplan, Sauna, Entrance Foyer, Vaulted Ceiling(s), Wet Bar
- Flooring: Carpet, Hardwood, Tile
- Windows: Double Pane Windows
- Basement: Bath Finished,Daylight,Finished,Full,Interior Entry
- Number of fireplaces: 7
- Fireplace features: Basement, Living Room, Master Bedroom, Outside
- Common walls with other units/homes: No Common Walls
Interior area
- Total structure area: 17,036
- Total interior livable area: 17,036 sqft
- Finished area above ground: 17,036
- Finished area below ground: 0
Video & virtual tour
Property
Parking
- Total spaces: 6
- Parking features: Attached, Garage, Garage Door Opener, Kitchen Level, Side/Rear Entrance, Storage
- Has attached garage: Yes
Features
- Levels: Three Or More
- Stories: 3
- Patio & porch: Deck, Patio
- Exterior features: Gas Grill, Sprinkler System, Veranda, Water Feature
- Has private pool: Yes
- Pool features: Heated, Pool/Spa Combo, In Ground, Salt Water
- Has spa: Yes
- Spa features: Bath
- Fencing: Back Yard,Fenced
- Waterfront features: No Dock Or Boathouse
- Body of water: None
- Frontage type: Golf Course
Lot
- Size: 1.11 Acres
- Features: Level, Private
Details
- Parcel number: 02N12 152
- Other equipment: Home Theater
Construction
Type & style
- Home type: SingleFamily
- Architectural style: Brick 4 Side,Traditional
- Property subtype: Single Family Residence
Materials
- Brick
- Roof: Composition
Condition
- Resale
- New construction: No
- Year built: 2017
Utilities & green energy
- Electric: 220 Volts, Generator
- Sewer: Septic Tank
- Water: Public
- Utilities for property: Cable Available, Electricity Available, High Speed Internet, Natural Gas Available, Underground Utilities, Water Available
Green energy
- Energy efficient items: Thermostat
Community & HOA
Community
- Features: Gated, Golf, Tennis Court(s), Walk To Schools, Near Shopping
- Security: Gated Community, Security System, Smoke Detector(s)
- Subdivision: Echelon
HOA
- Has HOA: Yes
- Services included: Maintenance Grounds, Private Roads
- HOA fee: $1,350 annually
Location
- Region: Alpharetta
Financial & listing details
- Price per square foot: $229/sqft
- Tax assessed value: $52,500
- Annual tax amount: $38,112
- Date on market: 8/11/2025
- Cumulative days on market: 104 days
- Listing agreement: Exclusive Right To Sell
- Electric utility on property: Yes