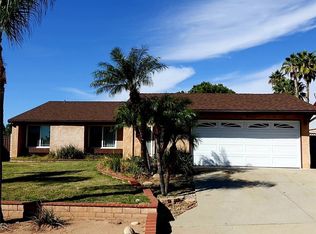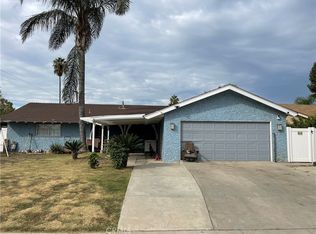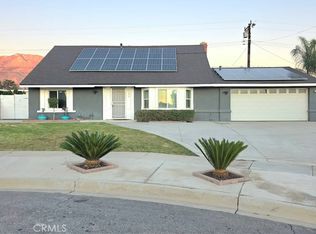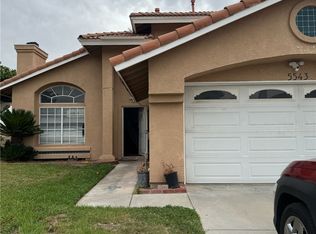WOW! HONEY STOP THE CAR! GREAT HOME FOR THE AWESOME PRICE FOR A FOUR BEDROOM HOME IN A GREAT LOCATION.TURNKEY HOME! TILE FLOORING THROUGHOUT THE HOME, WOOD FLOORING IN THE BEDROOMS. KITCHEN HAS GRANITE COUNTER TOPS WITH A DINNING AREA AND A FORMAL DINNING AREA. VERY COZY FIREPLACE IN THE SPACIOUS LIVING ROOM. ALSO THE LOT HAS A SPACIOUS FRONT AND BACKYARD. SELLER'S SAY LET'S MAKE A DEAL.$$$
For sale
Listing Provided by:
Robert Martinez DRE #01146381 626-278-0248,
TOP PRODUCERS REALTY PARTNERS
$539,900
2770 Cole Ave, Highland, CA 92346
4beds
1,773sqft
Est.:
Single Family Residence
Built in 1977
7,200 Square Feet Lot
$543,700 Zestimate®
$305/sqft
$-- HOA
What's special
- 5 days |
- 693 |
- 31 |
Likely to sell faster than
Zillow last checked: 8 hours ago
Listing updated: December 08, 2025 at 06:07am
Listing Provided by:
Robert Martinez DRE #01146381 626-278-0248,
TOP PRODUCERS REALTY PARTNERS
Source: CRMLS,MLS#: CV25271997 Originating MLS: California Regional MLS
Originating MLS: California Regional MLS
Tour with a local agent
Facts & features
Interior
Bedrooms & bathrooms
- Bedrooms: 4
- Bathrooms: 2
- Full bathrooms: 2
- Main level bathrooms: 2
- Main level bedrooms: 4
Rooms
- Room types: Bedroom, Kitchen, Living Room
Heating
- Central
Cooling
- Central Air
Appliances
- Laundry: In Garage
Features
- All Bedrooms Down
- Has fireplace: Yes
- Fireplace features: Living Room
- Common walls with other units/homes: 2+ Common Walls
Interior area
- Total interior livable area: 1,773 sqft
Property
Parking
- Total spaces: 2
- Parking features: Garage - Attached
- Attached garage spaces: 2
Features
- Levels: One
- Stories: 1
- Entry location: 1
- Pool features: None
- Has view: Yes
- View description: None
Lot
- Size: 7,200 Square Feet
- Features: Back Yard, Front Yard
Details
- Parcel number: 0285851200000
- Special conditions: Standard
Construction
Type & style
- Home type: SingleFamily
- Property subtype: Single Family Residence
- Attached to another structure: Yes
Condition
- New construction: No
- Year built: 1977
Utilities & green energy
- Sewer: Public Sewer
- Water: Public
Community & HOA
Community
- Features: Street Lights, Sidewalks
Location
- Region: Highland
Financial & listing details
- Price per square foot: $305/sqft
- Tax assessed value: $509,379
- Annual tax amount: $6,425
- Date on market: 12/6/2025
- Cumulative days on market: 5 days
- Listing terms: Cash,Cash to New Loan,Conventional,FHA,Submit
Estimated market value
$543,700
$517,000 - $571,000
$3,149/mo
Price history
Price history
| Date | Event | Price |
|---|---|---|
| 12/6/2025 | Listed for sale | $539,900-5.3%$305/sqft |
Source: | ||
| 9/9/2025 | Listing removed | $570,000-1.7%$321/sqft |
Source: | ||
| 6/30/2025 | Price change | $580,000-1.7%$327/sqft |
Source: | ||
| 6/23/2025 | Listed for sale | $590,000+22.9%$333/sqft |
Source: | ||
| 10/28/2021 | Sold | $480,000$271/sqft |
Source: Public Record Report a problem | ||
Public tax history
Public tax history
| Year | Property taxes | Tax assessment |
|---|---|---|
| 2025 | $6,425 +2.1% | $509,379 +2% |
| 2024 | $6,291 +2.6% | $499,392 +2% |
| 2023 | $6,133 -1.6% | $489,600 +2% |
Find assessor info on the county website
BuyAbility℠ payment
Est. payment
$3,282/mo
Principal & interest
$2580
Property taxes
$513
Home insurance
$189
Climate risks
Neighborhood: Amber Hills
Nearby schools
GreatSchools rating
- 5/10Oehl Elementary SchoolGrades: K-6Distance: 0.2 mi
- 6/10Serrano Middle SchoolGrades: 7-8Distance: 0.5 mi
- 5/10San Gorgonio High SchoolGrades: 9-12Distance: 1.8 mi
- Loading
- Loading




