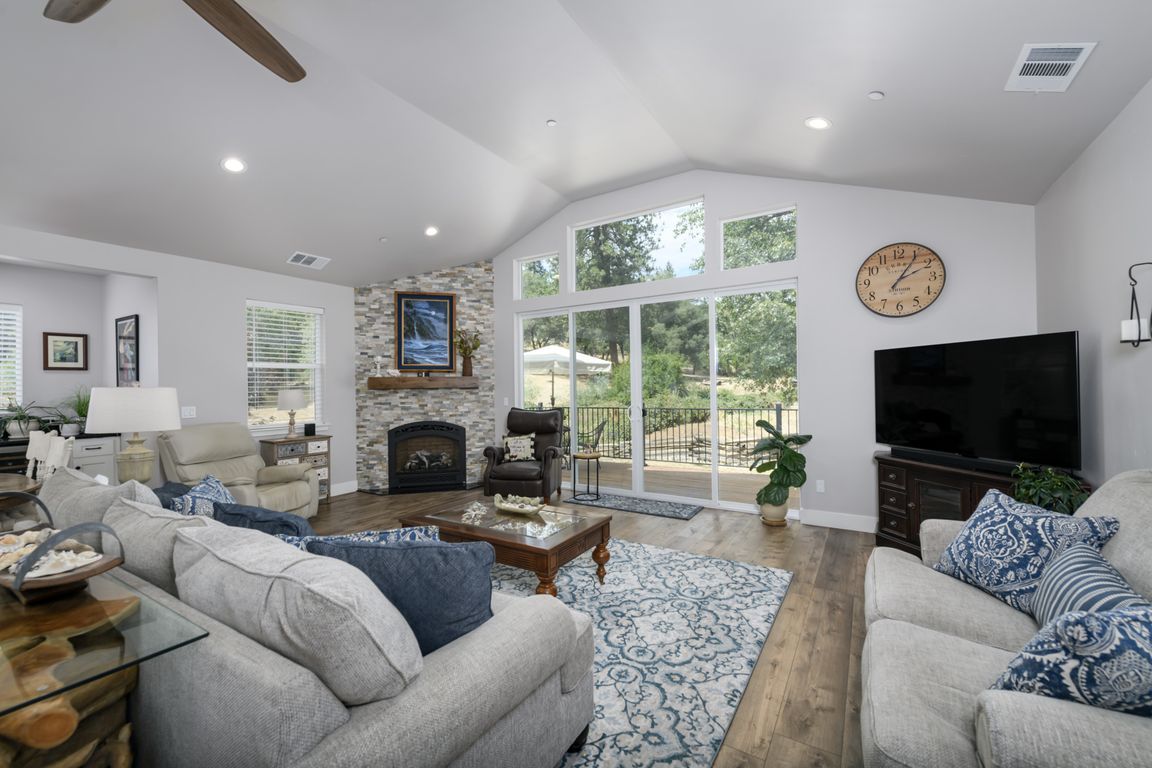Open: Sat 2pm-4pm

ActivePrice cut: $49.6K (11/15)
$1,049,900
3beds
2,194sqft
2770 Sleepy Hollow Ct, Placerville, CA 95667
3beds
2,194sqft
Single family residence
Built in 2023
0.98 Acres
4 Attached garage spaces
$479 price/sqft
What's special
Elegant single story homePrivate primary suiteRv setupQuartz countersStainless appliancesWine refrigeratorCathedral ceilings
Two luxurious, newer homes on one lot in Placerville's desirable Sleepy Hollow neighborhood! Set on nearly an acre, you'll find the main home built in 2022 & a second home built in 2023 - neither will disappoint! The main home is an elegant single story home offering 3 beds, 2 baths, ...
- 129 days |
- 1,707 |
- 60 |
Source: MetroList Services of CA,MLS#: 225099175Originating MLS: MetroList Services, Inc.
Travel times
Family Room
Kitchen
Primary Bedroom
Zillow last checked: 8 hours ago
Listing updated: 12 hours ago
Listed by:
Karen Catania DRE #01510253 530-417-3790,
Windermere Signature Properties Cameron Park/Placerville,
Paul Catania DRE #01879175 530-409-8469,
Windermere Signature Properties Cameron Park/Placerville
Source: MetroList Services of CA,MLS#: 225099175Originating MLS: MetroList Services, Inc.
Facts & features
Interior
Bedrooms & bathrooms
- Bedrooms: 3
- Bathrooms: 2
- Full bathrooms: 2
Rooms
- Room types: Master Bathroom, Great Room, Kitchen, Laundry
Primary bathroom
- Features: Shower Stall(s), Double Vanity, Tub, Walk-In Closet(s), Quartz
Dining room
- Features: Dining/Family Combo, Space in Kitchen
Kitchen
- Features: Pantry Closet, Quartz Counter, Slab Counter, Island w/Sink, Kitchen/Family Combo
Heating
- Propane, Central, Fireplace(s)
Cooling
- Ceiling Fan(s), Central Air
Appliances
- Included: Free-Standing Gas Range, Range Hood, Dishwasher, Disposal, Microwave, Wine Refrigerator
- Laundry: Laundry Room, Cabinets, Space For Frzr/Refr, Inside Room
Features
- Flooring: Other
- Number of fireplaces: 1
- Fireplace features: Family Room
Interior area
- Total interior livable area: 2,194 sqft
Video & virtual tour
Property
Parking
- Total spaces: 5
- Parking features: Attached, Garage Faces Front, Driveway
- Attached garage spaces: 4
- Carport spaces: 1
- Has uncovered spaces: Yes
Features
- Stories: 1
- Fencing: Back Yard
Lot
- Size: 0.98 Acres
- Features: Auto Sprinkler F&R, Cul-De-Sac, Low Maintenance
Details
- Additional structures: Shed(s)
- Parcel number: 323500032000
- Zoning description: R1
- Special conditions: Standard
Construction
Type & style
- Home type: SingleFamily
- Architectural style: Ranch
- Property subtype: Single Family Residence
Materials
- Wood
- Foundation: Raised
- Roof: Composition
Condition
- Year built: 2023
Utilities & green energy
- Sewer: Public Sewer
- Water: Public
- Utilities for property: Public, Sewer In & Connected, Internet Available, Propane Tank Leased
Community & HOA
Location
- Region: Placerville
Financial & listing details
- Price per square foot: $479/sqft
- Tax assessed value: $740,939
- Annual tax amount: $7,733
- Price range: $1M - $1M
- Date on market: 8/1/2025
- Road surface type: Paved