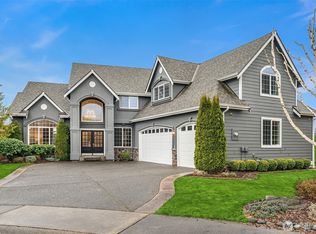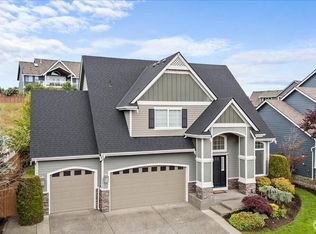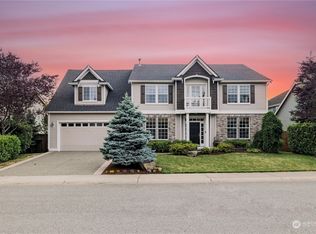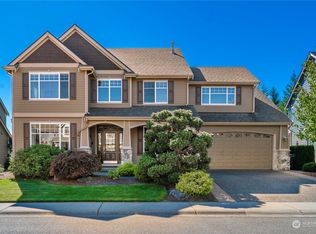Sold
Listed by:
Amber Bills Clarke,
The Amber Bills Group
Bought with: eXp Realty
$1,010,000
27704 254th Way SE, Maple Valley, WA 98038
4beds
2,970sqft
Single Family Residence
Built in 2005
6,346.69 Square Feet Lot
$1,030,800 Zestimate®
$340/sqft
$3,831 Estimated rent
Home value
$1,030,800
$979,000 - $1.08M
$3,831/mo
Zestimate® history
Loading...
Owner options
Explore your selling options
What's special
Welcome to this Impeccable New Listing in Desirable Maple Ridge! This highly sought-after neighborhood is known for its amazing parks, walkability & miles of trails. This stunning turnkey home has been extensively upgraded-brand new roof, newer furnace, water heater, and A/C. That's not all the kitchen has been beautifully upgraded with lovely white cabinetry, granite counters & high-quality stainless appliances including a gas range. You'll love cooking in this space as well as entertaining as it opens right up to the spacious family room. The main floor den features French doors. Relax in the owner's retreat, and soak your stress away in the jetted tub. 4 beds & bonus room upstairs. One bedroom is oversized & could be another bonus room!
Zillow last checked: 8 hours ago
Listing updated: May 05, 2023 at 03:32pm
Offers reviewed: Apr 18
Listed by:
Amber Bills Clarke,
The Amber Bills Group
Bought with:
Benjamin Frederick, 108441
eXp Realty
Source: NWMLS,MLS#: 2054117
Facts & features
Interior
Bedrooms & bathrooms
- Bedrooms: 4
- Bathrooms: 3
- Full bathrooms: 2
- 1/2 bathrooms: 1
Primary bedroom
- Level: Second
Bedroom
- Level: Second
Bedroom
- Level: Second
Bedroom
- Level: Second
Bathroom full
- Level: Second
Bathroom full
- Level: Second
Other
- Level: Main
Bonus room
- Level: Second
Den office
- Level: Main
Dining room
- Level: Main
Entry hall
- Level: Main
Great room
- Level: Main
Kitchen with eating space
- Level: Main
Living room
- Level: Main
Utility room
- Level: Main
Heating
- Forced Air
Cooling
- Central Air
Appliances
- Included: Dishwasher_, Dryer, GarbageDisposal_, Microwave_, Refrigerator_, StoveRange_, Washer, Dishwasher, Garbage Disposal, Microwave, Refrigerator, StoveRange, Water Heater: Gas, Water Heater Location: Garage
Features
- Dining Room, High Tech Cabling, Walk-In Pantry
- Flooring: Ceramic Tile, Hardwood, Carpet
- Doors: French Doors
- Windows: Double Pane/Storm Window, Skylight(s)
- Basement: None
- Number of fireplaces: 2
- Fireplace features: Gas, Main Level: 2, FirePlace
Interior area
- Total structure area: 2,970
- Total interior livable area: 2,970 sqft
Property
Parking
- Total spaces: 3
- Parking features: Attached Garage
- Attached garage spaces: 3
Features
- Levels: Two
- Stories: 2
- Entry location: Main
- Patio & porch: Ceramic Tile, Hardwood, Wall to Wall Carpet, Double Pane/Storm Window, Dining Room, French Doors, High Tech Cabling, Jetted Tub, Skylight(s), Vaulted Ceiling(s), Walk-In Closet(s), Walk-In Pantry, FirePlace, Water Heater
- Spa features: Bath
- Has view: Yes
- View description: Territorial
Lot
- Size: 6,346 sqft
- Features: Paved, Sidewalk, Cable TV, Fenced-Fully, Gas Available, High Speed Internet, Patio, Sprinkler System
- Topography: Level
- Residential vegetation: Fruit Trees, Garden Space
Details
- Parcel number: 5104531220
- Special conditions: Standard
Construction
Type & style
- Home type: SingleFamily
- Architectural style: Craftsman
- Property subtype: Single Family Residence
Materials
- Cement Planked, Wood Siding
- Foundation: Poured Concrete
- Roof: Composition
Condition
- Very Good
- Year built: 2005
Details
- Builder name: Norris Homes
Utilities & green energy
- Electric: Company: PSE
- Sewer: Sewer Connected, Company: Soos Creek Sewer
- Water: Public, Company: Covington Water
- Utilities for property: Xfinity, Xfinity
Community & neighborhood
Community
- Community features: CCRs, Park, Playground
Location
- Region: Maple Valley
- Subdivision: Maple Valley
HOA & financial
HOA
- HOA fee: $84 monthly
Other
Other facts
- Listing terms: Cash Out,Conventional
- Cumulative days on market: 754 days
Price history
| Date | Event | Price |
|---|---|---|
| 5/5/2023 | Sold | $1,010,000+1.5%$340/sqft |
Source: | ||
| 4/18/2023 | Pending sale | $995,000$335/sqft |
Source: | ||
| 4/13/2023 | Listed for sale | $995,000+105.2%$335/sqft |
Source: | ||
| 1/9/2014 | Sold | $485,000-2%$163/sqft |
Source: | ||
| 9/12/2013 | Price change | $494,950-2.9%$167/sqft |
Source: Coldwell Banker Danforth #539301 | ||
Public tax history
| Year | Property taxes | Tax assessment |
|---|---|---|
| 2024 | $10,362 +8% | $941,000 +10.1% |
| 2023 | $9,596 +6.8% | $855,000 -11% |
| 2022 | $8,986 +7.7% | $961,000 +29.3% |
Find assessor info on the county website
Neighborhood: 98038
Nearby schools
GreatSchools rating
- 7/10Rock Creek Elementary SchoolGrades: PK-5Distance: 1.5 mi
- 8/10Summit Trail Middle SchoolGrades: 6-8Distance: 1.3 mi
- 8/10Tahoma Senior High SchoolGrades: 9-12Distance: 1.2 mi
Schools provided by the listing agent
- Elementary: Rock Creek Elem
- Middle: Summit Trail Middle School
- High: Tahoma Snr High
Source: NWMLS. This data may not be complete. We recommend contacting the local school district to confirm school assignments for this home.

Get pre-qualified for a loan
At Zillow Home Loans, we can pre-qualify you in as little as 5 minutes with no impact to your credit score.An equal housing lender. NMLS #10287.
Sell for more on Zillow
Get a free Zillow Showcase℠ listing and you could sell for .
$1,030,800
2% more+ $20,616
With Zillow Showcase(estimated)
$1,051,416


