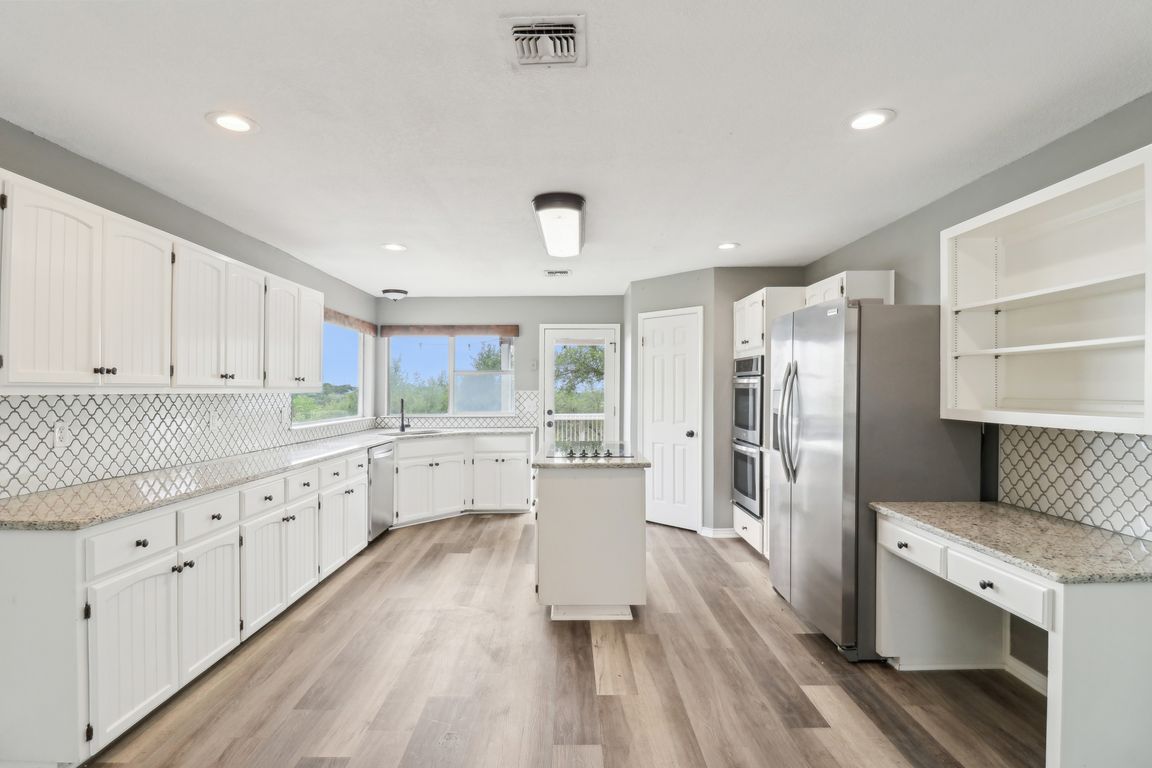
For sale
$789,000
4beds
2,970sqft
27708 RAMBLEWOOD ST, San Antonio, TX 78261
4beds
2,970sqft
Single family residence
Built in 1987
6.00 Acres
3 Attached garage spaces
$266 price/sqft
$325 annually HOA fee
What's special
Cozy fireplaceRunning creek at bottomUpdated bathroomsPanoramic viewsHilltop locationLarge laundry areaFiber glass pool
A hilltop location with Panoramic views. Talk about breathtaking scenery in Country Place subdivision,. This super spacious home sits on top of a hill with 6 generous acres of North San Antonio Hill Country. This rare find, has special features and been updated throughout. This home has plenty of ...
- 127 days
- on Zillow |
- 1,178 |
- 53 |
Source: LERA MLS,MLS#: 1861212
Travel times
Kitchen
Living Room
Primary Bedroom
Zillow last checked: 7 hours ago
Listing updated: August 15, 2025 at 12:58pm
Listed by:
Malinda Hernandez TREC #604002 (210) 643-9908,
Central Metro Realty
Source: LERA MLS,MLS#: 1861212
Facts & features
Interior
Bedrooms & bathrooms
- Bedrooms: 4
- Bathrooms: 2
- Full bathrooms: 2
Primary bedroom
- Features: Walk-In Closet(s), Multi-Closets, Ceiling Fan(s), Full Bath, Other
- Level: Upper
- Area: 510
- Dimensions: 30 x 17
Bedroom 2
- Area: 130
- Dimensions: 13 x 10
Bedroom 3
- Area: 168
- Dimensions: 14 x 12
Bedroom 4
- Area: 117
- Dimensions: 13 x 9
Primary bathroom
- Features: Tub/Shower Separate, Separate Vanity, Double Vanity
- Area: 208
- Dimensions: 16 x 13
Dining room
- Area: 182
- Dimensions: 14 x 13
Kitchen
- Area: 224
- Dimensions: 16 x 14
Living room
- Area: 560
- Dimensions: 35 x 16
Heating
- Central, Electric
Cooling
- Ceiling Fan(s), Two Central
Appliances
- Included: Cooktop, Built-In Oven, Microwave, Disposal, Dishwasher, Electric Water Heater, Electric Cooktop, Tankless Water Heater
- Laundry: In Garage, Washer Hookup, Dryer Connection
Features
- Two Living Area, Liv/Din Combo, Kitchen Island, Game Room, Secondary Bedroom Down, High Ceilings, Open Floorplan, Ceiling Fan(s), Solid Counter Tops, Programmable Thermostat
- Flooring: Carpet, Ceramic Tile, Wood
- Windows: Double Pane Windows
- Has basement: No
- Number of fireplaces: 2
- Fireplace features: Living Room
Interior area
- Total structure area: 2,970
- Total interior livable area: 2,970 sqft
Video & virtual tour
Property
Parking
- Total spaces: 3
- Parking features: Three Car Garage, Attached, Oversized, Utility Area in Garage, Circular Driveway
- Attached garage spaces: 3
- Has uncovered spaces: Yes
Features
- Levels: Two
- Stories: 2
- Patio & porch: Covered, Deck
- Exterior features: Solar Panels
- Has private pool: Yes
- Pool features: Above Ground, Community
- Has spa: Yes
- Spa features: Bath
- Fencing: Chain Link,Partial
- Has view: Yes
- View description: County VIew
- Waterfront features: Creek - Seasonal
Lot
- Size: 6 Acres
- Features: 5 - 14 Acres, Wooded, Rolling Slope, Sloped, Fire Hydrant w/in 500'
- Residential vegetation: Mature Trees, Mature Trees (ext feat)
Details
- Parcel number: 048611000250
Construction
Type & style
- Home type: SingleFamily
- Property subtype: Single Family Residence
Materials
- Stucco
- Foundation: Slab
- Roof: Composition
Condition
- Pre-Owned
- New construction: No
- Year built: 1987
Utilities & green energy
- Electric: CPS
- Gas: CPS
- Sewer: Septic
- Water: SAWS
Green energy
- Green verification: ENERGY STAR Certified Homes
Community & HOA
Community
- Features: Tennis Court(s), Playground, Basketball Court, Bridle Path
- Security: Smoke Detector(s)
- Subdivision: Country Place
HOA
- Has HOA: Yes
- HOA fee: $325 annually
- HOA name: SA COUNTRY PLACE HOMES INC.
Location
- Region: San Antonio
Financial & listing details
- Price per square foot: $266/sqft
- Tax assessed value: $787,860
- Annual tax amount: $12,610
- Price range: $789K - $789K
- Date on market: 4/25/2025
- Listing terms: Conventional,FHA,VA Loan,TX Vet,Cash,USDA Loan
- Road surface type: Paved, Asphalt