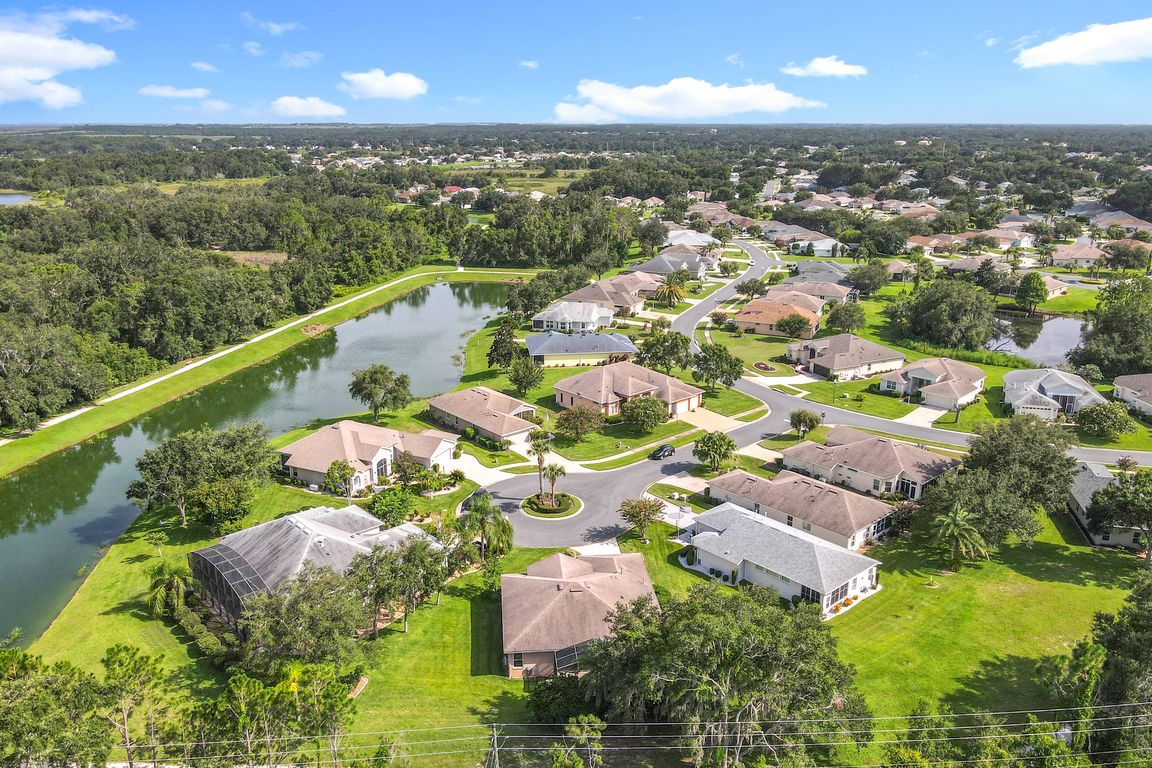
Pending
$325,000
3beds
1,838sqft
27709 Snow Orchid Ct, Leesburg, FL 34748
3beds
1,838sqft
Single family residence
Built in 2007
0.32 Acres
2 Attached garage spaces
$177 price/sqft
$287 monthly HOA fee
What's special
Private rear patio accessGranite countertopsFresh interior paintGas rangeBrand new carpetScreened rear lanaiElegant crown molding
Under contract-accepting backup offers. Welcome to this beautifully maintained and thoughtfully upgraded 3-bedroom, 2-bath Extended Colchester Model offering 1,838 square feet of stylish living in the sought-after 55+ community of Legacy of Leesburg. Nestled on a quiet cul-de-sac and backing directly to the walking trail, this home features a split floor ...
- 35 days
- on Zillow |
- 75 |
- 0 |
Source: Stellar MLS,MLS#: O6316380 Originating MLS: Orlando Regional
Originating MLS: Orlando Regional
Travel times
Outdoor 2
Living Room
Kitchen
Primary Bedroom
Primary Suite Extended Bonus Room
Primary Bathroom
Bedroom 2
Bedroom 3
Guest Bathroom
Foyer
Dining Room
Laundry Room
Front Porch
Screened Patio
Primary Closet
Zillow last checked: 7 hours ago
Listing updated: August 01, 2025 at 04:44pm
Listing Provided by:
Monique Sola, PA 407-579-9946,
CENTURY 21 INTEGRA 727-387-6261
Source: Stellar MLS,MLS#: O6316380 Originating MLS: Orlando Regional
Originating MLS: Orlando Regional

Facts & features
Interior
Bedrooms & bathrooms
- Bedrooms: 3
- Bathrooms: 2
- Full bathrooms: 2
Rooms
- Room types: Bonus Room, Breakfast Room Separate, Den/Library/Office, Utility Room
Primary bedroom
- Features: Walk-In Closet(s)
- Level: First
- Area: 300 Square Feet
- Dimensions: 25x12
Bedroom 2
- Features: Built-in Closet
- Level: First
- Area: 110 Square Feet
- Dimensions: 10x11
Bedroom 3
- Features: No Closet
- Level: First
- Area: 120 Square Feet
- Dimensions: 12x10
Primary bathroom
- Features: Linen Closet
- Level: First
- Area: 91 Square Feet
- Dimensions: 13x7
Bathroom 2
- Level: First
- Area: 42 Square Feet
- Dimensions: 7x6
Balcony porch lanai
- Level: First
- Area: 119 Square Feet
- Dimensions: 17x7
Balcony porch lanai
- Level: First
- Area: 575 Square Feet
- Dimensions: 25x23
Bonus room
- Features: Built-in Closet
- Level: First
- Area: 132 Square Feet
- Dimensions: 12x11
Dining room
- Level: First
- Area: 100 Square Feet
- Dimensions: 10x10
Great room
- Level: First
- Area: 435 Square Feet
- Dimensions: 15x29
Kitchen
- Level: First
- Area: 170 Square Feet
- Dimensions: 17x10
Laundry
- Level: First
- Area: 54 Square Feet
- Dimensions: 9x6
Heating
- Central, Electric
Cooling
- Central Air
Appliances
- Included: Dishwasher, Disposal, Electric Water Heater, Microwave, Range, Refrigerator
- Laundry: Inside
Features
- Accessibility Features, Built-in Features, Crown Molding, Eating Space In Kitchen, High Ceilings, Kitchen/Family Room Combo, L Dining, Open Floorplan, Primary Bedroom Main Floor, Solid Surface Counters, Solid Wood Cabinets, Split Bedroom, Stone Counters, Thermostat, Walk-In Closet(s)
- Flooring: Tile, Hardwood
- Doors: Sliding Doors
- Windows: Blinds, Window Treatments
- Has fireplace: No
Interior area
- Total structure area: 2,905
- Total interior livable area: 1,838 sqft
Video & virtual tour
Property
Parking
- Total spaces: 2
- Parking features: Garage - Attached
- Attached garage spaces: 2
- Details: Garage Dimensions: 20x20
Features
- Levels: One
- Stories: 1
- Patio & porch: Covered, Enclosed, Front Porch, Patio, Porch, Rear Porch, Screened
- Exterior features: Irrigation System, Lighting, Rain Gutters, Sidewalk, Sprinkler Metered
- Has view: Yes
- View description: Garden
Lot
- Size: 0.32 Acres
- Features: Above Flood Plain
- Residential vegetation: Mature Landscaping
Details
- Parcel number: 132024010700039600
- Zoning: R-1-A
- Special conditions: None
Construction
Type & style
- Home type: SingleFamily
- Architectural style: Florida
- Property subtype: Single Family Residence
Materials
- Block, Stucco
- Foundation: Slab
- Roof: Shingle
Condition
- Completed
- New construction: No
- Year built: 2007
Details
- Builder model: Colchester Extended
- Builder name: Pringle
Utilities & green energy
- Sewer: Public Sewer
- Water: Public
- Utilities for property: Public
Green energy
- Indoor air quality: No Smoking-Interior Buildg
- Water conservation: Irrigation-Reclaimed Water, Fl. Friendly/Native Landscape
Community & HOA
Community
- Features: Association Recreation - Owned, Buyer Approval Required, Clubhouse, Deed Restrictions, Fitness Center, Gated Community - No Guard, Golf Carts OK, Irrigation-Reclaimed Water, Park, Pool, Sidewalks, Special Community Restrictions, Tennis Court(s)
- Security: Fire/Smoke Detection Integration
- Senior community: Yes
- Subdivision: LEESBURG LEGACY
HOA
- Has HOA: Yes
- Amenities included: Clubhouse, Fence Restrictions, Fitness Center, Gated, Park, Pickleball Court(s), Pool, Recreation Facilities, Sauna, Security, Shuffleboard Court, Spa/Hot Tub, Storage, Tennis Court(s), Trail(s), Vehicle Restrictions
- Services included: Common Area Taxes, Community Pool, Other, Recreational Facilities, Security
- HOA fee: $287 monthly
- HOA name: Leland Management -Josh DeKnoblough
- HOA phone: 352-323-9300
- Pet fee: $0 monthly
Location
- Region: Leesburg
Financial & listing details
- Price per square foot: $177/sqft
- Tax assessed value: $289,140
- Annual tax amount: $2,177
- Date on market: 7/28/2025
- Listing terms: Cash,Conventional,FHA,USDA Loan,VA Loan
- Ownership: Fee Simple
- Total actual rent: 0
- Road surface type: Asphalt, Paved