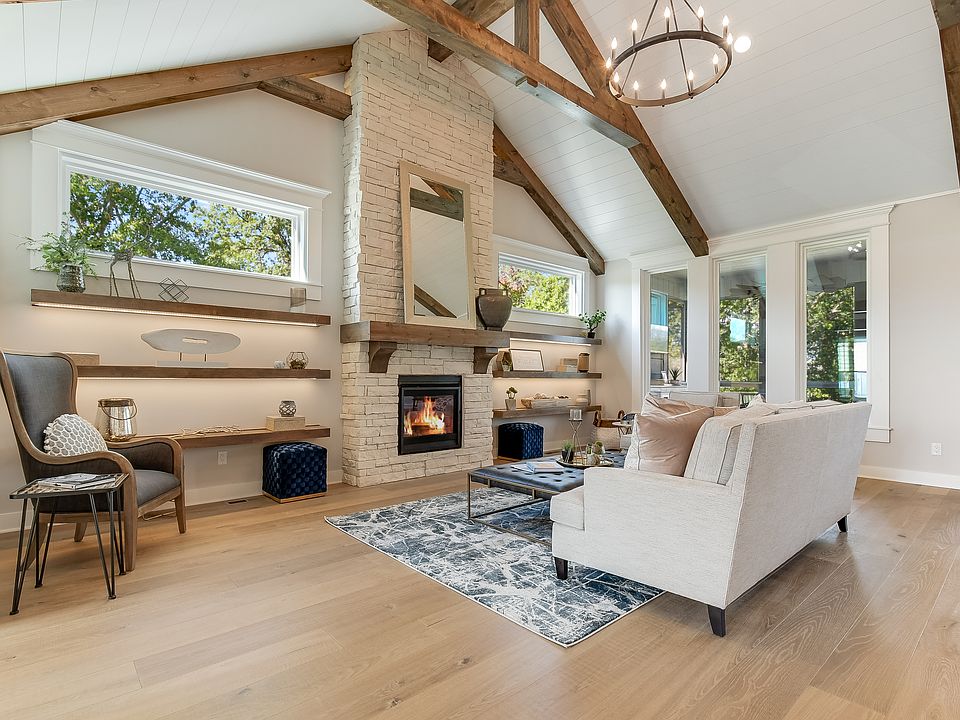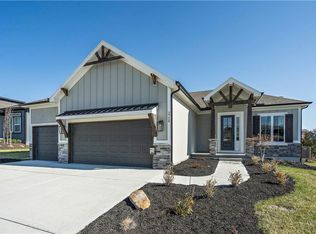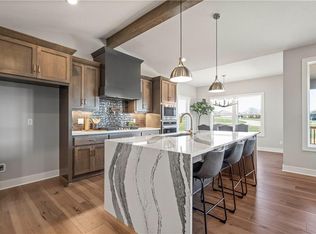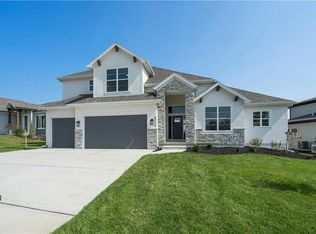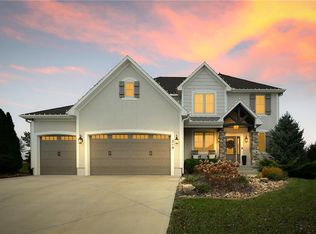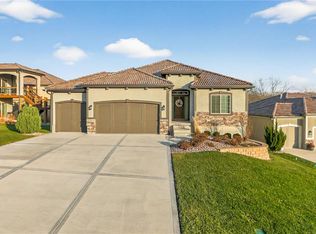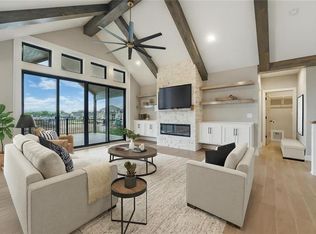2771 SW 12th Ter, Lees Summit, MO 64081
What's special
- 183 days |
- 21 |
- 1 |
Zillow last checked: 8 hours ago
Listing updated: June 21, 2025 at 11:16am
Keasha McNeal 816-328-8303,
ReeceNichols - Lees Summit,
Rob Ellerman Team 816-304-4434,
ReeceNichols - Lees Summit
Travel times
Facts & features
Interior
Bedrooms & bathrooms
- Bedrooms: 4
- Bathrooms: 4
- Full bathrooms: 2
- 1/2 bathrooms: 2
Bedroom 1
- Level: Main
Bedroom 2
- Level: Lower
Bedroom 3
- Level: Lower
Bedroom 4
- Level: Lower
Bathroom 1
- Level: Main
Bathroom 2
- Level: Lower
Half bath
- Level: Main
Other
- Level: Lower
Heating
- Forced Air
Cooling
- Electric
Appliances
- Included: Dishwasher, Disposal, Microwave, Stainless Steel Appliance(s)
- Laundry: Laundry Room, Main Level
Features
- Ceiling Fan(s), Custom Cabinets, Kitchen Island, Pantry, Vaulted Ceiling(s), Walk-In Closet(s), Wet Bar
- Flooring: Carpet, Tile, Wood
- Windows: Thermal Windows
- Basement: Basement BR,Daylight,Finished,Sump Pump
- Number of fireplaces: 1
- Fireplace features: Gas, Great Room
Interior area
- Total structure area: 2,716
- Total interior livable area: 2,716 sqft
- Finished area above ground: 1,462
- Finished area below ground: 1,254
Property
Parking
- Total spaces: 3
- Parking features: Attached, Garage Faces Front
- Attached garage spaces: 3
Features
- Patio & porch: Deck, Covered, Porch
Lot
- Size: 9,080 Square Feet
- Features: City Limits
Details
- Additional structures: None
- Parcel number: 62440183300000000
Construction
Type & style
- Home type: SingleFamily
- Architectural style: Craftsman,Traditional
- Property subtype: Single Family Residence
Materials
- Stone Trim, Stucco
- Roof: Composition
Condition
- Under Construction
- New construction: Yes
Details
- Builder model: Kyle I
- Builder name: Trumark Custom Homes
Utilities & green energy
- Sewer: Public Sewer
- Water: Public
Community & HOA
Community
- Security: Fire Alarm, Smoke Detector(s)
- Subdivision: Highland Meadows
HOA
- Has HOA: Yes
- Amenities included: Pool
- Services included: Trash
- HOA fee: $550 annually
- HOA name: Highland Meadows HOA
Location
- Region: Lees Summit
Financial & listing details
- Price per square foot: $245/sqft
- Tax assessed value: $14,200
- Annual tax amount: $195
- Date on market: 6/17/2025
- Listing terms: Cash,Conventional,FHA,VA Loan
- Ownership: Other
- Road surface type: Paved
About the community
Source: TruMark Custom Homes
2 homes in this community
Available homes
| Listing | Price | Bed / bath | Status |
|---|---|---|---|
Current home: 2771 SW 12th Ter | $664,550 | 4 bed / 4 bath | Pending |
| 2775 SW 11th Ter | $675,000 | 5 bed / 3 bath | Available |
Source: TruMark Custom Homes
Contact agent
By pressing Contact agent, you agree that Zillow Group and its affiliates, and may call/text you about your inquiry, which may involve use of automated means and prerecorded/artificial voices. You don't need to consent as a condition of buying any property, goods or services. Message/data rates may apply. You also agree to our Terms of Use. Zillow does not endorse any real estate professionals. We may share information about your recent and future site activity with your agent to help them understand what you're looking for in a home.
Learn how to advertise your homesEstimated market value
Not available
Estimated sales range
Not available
Not available
Price history
| Date | Event | Price |
|---|---|---|
| 6/21/2025 | Pending sale | $664,550$245/sqft |
Source: | ||
| 6/17/2025 | Listed for sale | $664,550$245/sqft |
Source: | ||
Public tax history
| Year | Property taxes | Tax assessment |
|---|---|---|
| 2024 | $195 +0.7% | $2,698 |
| 2023 | $193 | $2,698 |
| 2022 | -- | -- |
Find assessor info on the county website
Monthly payment
Neighborhood: 64081
Nearby schools
GreatSchools rating
- 5/10Longview Farm Elementary SchoolGrades: K-5Distance: 0.9 mi
- 7/10Pleasant Lea Middle SchoolGrades: 6-8Distance: 2.5 mi
- 9/10Lee's Summit West High SchoolGrades: 9-12Distance: 2.5 mi
Schools provided by the builder
- Elementary: Longview Farms
- Middle: Pleasant Lea
- High: Lee's Summit West
- District: Lee's Summit
Source: TruMark Custom Homes. This data may not be complete. We recommend contacting the local school district to confirm school assignments for this home.

