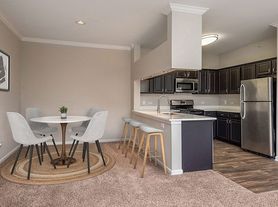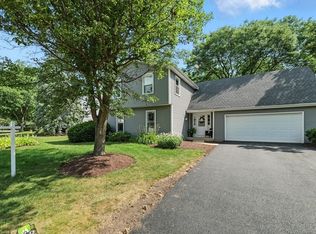Charming 4-Bedroom Home with Spacious Backyard and Updated Features in Naperville
Located in the highly sought-after Naperville area, this beautifully updated 4-bedroom, 3-bathroom home offers 2,094 square feet of living space. The home has been recently refreshed with new paint, wood flooring, and fully renovated bathrooms, along with a brand-new kitchen featuring modern appliances and stylish finishes.
The main floor boasts an open layout, with the updated kitchen serving as the heart of the home. It's perfect for family meals and entertaining, while the finished basement provides additional living space for relaxation or gatherings. There's also a convenient laundry room nearby. The home includes a 2-car garage and a total of 4 parking spaces.
Step outside to an expansive backyard, ideal for outdoor fun and relaxation. It features a playground, a firepit, and a screened metal gazebo great for dining al fresco or unwinding. The yard also includes several fruit trees, adding a touch of nature to your personal oasis.
Located in the highly rated School District 204, with both elementary and middle schools within walking distance. This home is perfect for families with kids. With a new roof and many updates, this property is move-in ready and offers the perfect blend of comfort and style.
Lease duration 12 months. At the end of the lease term, you may have the option to renew for another year or transition to a month-to-month lease, depending on mutual agreement. Non smoking house. The tenant is responsabile for maintenance exclude furnance, AC and water heater.
House for rent
Accepts Zillow applications
$3,549/mo
2771 Springdale Cir, Naperville, IL 60564
4beds
2,096sqft
Price may not include required fees and charges.
Single family residence
Available Sat Nov 15 2025
No pets
Central air
In unit laundry
Attached garage parking
Forced air
What's special
Modern appliancesFinished basementFruit treesFully renovated bathroomsOpen layoutExpansive backyardBrand-new kitchen
- 1 day |
- -- |
- -- |
Travel times
Facts & features
Interior
Bedrooms & bathrooms
- Bedrooms: 4
- Bathrooms: 3
- Full bathrooms: 3
Heating
- Forced Air
Cooling
- Central Air
Appliances
- Included: Dishwasher, Dryer, Freezer, Microwave, Oven, Refrigerator, Washer
- Laundry: In Unit
Features
- Flooring: Hardwood
- Furnished: Yes
Interior area
- Total interior livable area: 2,096 sqft
Property
Parking
- Parking features: Attached
- Has attached garage: Yes
- Details: Contact manager
Features
- Exterior features: Bicycle storage, Heating system: Forced Air
Details
- Parcel number: 0701024080240000
Construction
Type & style
- Home type: SingleFamily
- Property subtype: Single Family Residence
Community & HOA
Location
- Region: Naperville
Financial & listing details
- Lease term: 1 Year
Price history
| Date | Event | Price |
|---|---|---|
| 10/14/2025 | Listed for rent | $3,549$2/sqft |
Source: Zillow Rentals | ||
| 3/30/2025 | Listing removed | $3,549$2/sqft |
Source: Zillow Rentals | ||
| 3/27/2025 | Listed for rent | $3,549$2/sqft |
Source: Zillow Rentals | ||
| 7/28/2017 | Sold | $305,000+5.2%$146/sqft |
Source: | ||
| 6/11/2017 | Pending sale | $289,900$138/sqft |
Source: @properties #09652916 | ||

