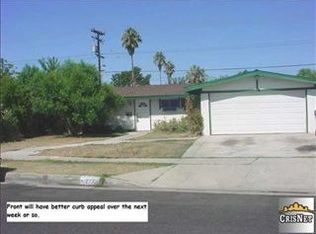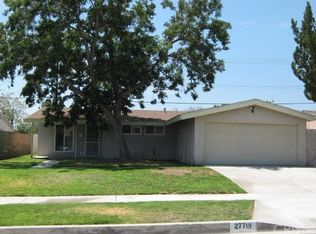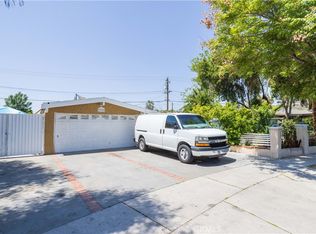Wonderful Single Story Home! Don't miss out on this 4 bdrm. home located in central Canyon Country. Wonderful backyard with patio, patio cover, large grass area, and wonderful fruit trees. This home is not only a terrific value it has Paid Solar! Hurry don't miss out on this home!
This property is off market, which means it's not currently listed for sale or rent on Zillow. This may be different from what's available on other websites or public sources.


