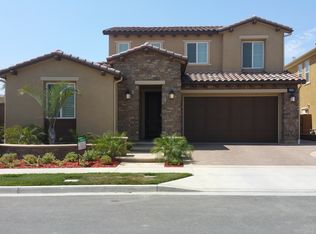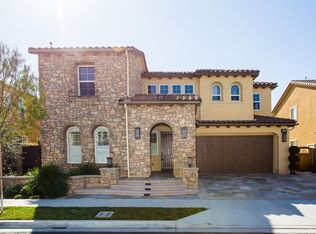HUGE $50,000 PRICE REDUCTION TO SELL!!! Extraordinary model-perfect estate offers a flawless combination of open living spaces and immaculate contemporary design finishes! Located in highly sought-after Emerald Heights in the Blackstone community and offering one of the largest floor plans, this home truly has it all, including hardwood floors, plantation shutters, high ceilings, granite and quartz counters, and upgraded light fixtures throughout. Light-filled and airy interior spaces include a huge main floor in-law suite with retreat, versatile formal living or dining room, and immense great room showcasing floor-to-ceiling sliding doors opening to the outdoor California room with dining patio, large BBQ island, fire pit, lush grassy lawn and fun play structure with eco-friendly base. Gorgeous chefs kitchen boasts an oversized island, sleek appliances including a 6-burner gas stove and convection microwave oven. Escape to the luxurious master suite with hillside and city light views and spa-like bath arena with dual vanities, large soaking tub, custom shower, and his and her closets. A convenient upper-level laundry room and garaging for three complete this remarkable home. Premier community offers lush green space, playground, jr. Olympic-sized pool, and BBQ stations. Located in award-winning Brea-Olinda Unified School District and just minutes from hiking trails, Brea Mall, theaters, dining and entertainment.
This property is off market, which means it's not currently listed for sale or rent on Zillow. This may be different from what's available on other websites or public sources.

