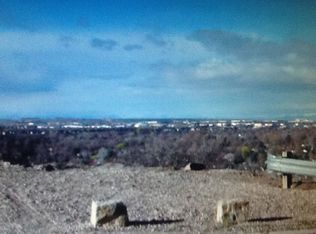Sold
Price Unknown
2772 E Starcrest Dr, Boise, ID 83712
4beds
3baths
3,776sqft
Single Family Residence
Built in 1961
0.82 Acres Lot
$1,472,900 Zestimate®
$--/sqft
$5,078 Estimated rent
Home value
$1,472,900
$1.37M - $1.58M
$5,078/mo
Zestimate® history
Loading...
Owner options
Explore your selling options
What's special
Perched on the cliffs of the Boise Mesa, this stunning mid-century modern masterpiece offers panoramic views of the Boise River and downtown skyline. Thoughtfully designed in the 1970s to blend seamlessly with the natural hillscape, this home is a timeless retreat. Sitting on an expansive 0.82 acre lot, one of the largest city-view parcels, the property features a sparkling pool perfect for tranquil evenings or lively indoor-outdoor entertaining. Walls of glass, clean architectural lines, and natural stone elements throughout capture the essence of mid-century modern design while showcasing the breathtaking surroundings. Located minutes from downtown Boise, this unique home combines privacy, sophistication, and convenience. Don’t miss the rare opportunity to own a piece of architectural history in one of Boise’s most sought-after locations.
Zillow last checked: 8 hours ago
Listing updated: June 11, 2025 at 01:00pm
Listed by:
Arrow Tallman 208-340-9277,
Keller Williams Realty Boise
Bought with:
T.j Pierce
Anthology
Source: IMLS,MLS#: 98934737
Facts & features
Interior
Bedrooms & bathrooms
- Bedrooms: 4
- Bathrooms: 3
- Main level bathrooms: 1
- Main level bedrooms: 2
Primary bedroom
- Level: Main
- Area: 234
- Dimensions: 18 x 13
Bedroom 2
- Level: Main
- Area: 156
- Dimensions: 12 x 13
Bedroom 3
- Level: Lower
- Area: 150
- Dimensions: 15 x 10
Bedroom 4
- Level: Lower
- Area: 156
- Dimensions: 12 x 13
Dining room
- Level: Main
- Area: 192
- Dimensions: 16 x 12
Family room
- Level: Lower
- Area: 598
- Dimensions: 26 x 23
Kitchen
- Level: Main
- Area: 195
- Dimensions: 13 x 15
Heating
- Forced Air, Natural Gas, Heat Pump, Hot Water
Cooling
- Central Air, Ductless/Mini Split
Appliances
- Included: Gas Water Heater, Dishwasher, Disposal, Microwave, Oven/Range Built-In, Gas Range
Features
- Bath-Master, Bed-Master Main Level, Guest Room, Formal Dining, Family Room, Rec/Bonus, Double Vanity, Breakfast Bar, Pantry, Kitchen Island, Granite Counters, Number of Baths Main Level: 1, Number of Baths Below Grade: 1
- Flooring: Tile, Carpet, Vinyl Sheet
- Has basement: No
- Number of fireplaces: 2
- Fireplace features: Two, Gas, Wood Burning Stove
Interior area
- Total structure area: 3,776
- Total interior livable area: 3,776 sqft
- Finished area above ground: 1,898
- Finished area below ground: 1,230
Property
Parking
- Total spaces: 2
- Parking features: Attached, RV Access/Parking
- Attached garage spaces: 2
Features
- Levels: Single with Below Grade
- Patio & porch: Covered Patio/Deck
- Exterior features: Dog Run
- Has private pool: Yes
- Pool features: Above Ground, In Ground, Pool, Private
- Has spa: Yes
- Spa features: Heated
- Fencing: Partial,Wood
- Has view: Yes
Lot
- Size: 0.82 Acres
- Features: 1/2 - .99 AC, Garden, Views, Auto Sprinkler System, Drip Sprinkler System
Details
- Additional structures: Shop, Shed(s)
- Parcel number: R9227660174
Construction
Type & style
- Home type: SingleFamily
- Property subtype: Single Family Residence
Materials
- Frame, Masonry, Stone
- Roof: Composition
Condition
- Year built: 1961
Utilities & green energy
- Water: Public
- Utilities for property: Sewer Connected, Cable Connected
Community & neighborhood
Location
- Region: Boise
- Subdivision: Warm Springs Me
Other
Other facts
- Listing terms: Cash,Conventional
- Ownership: Fee Simple,Fractional Ownership: No
- Road surface type: Paved
Price history
Price history is unavailable.
Public tax history
| Year | Property taxes | Tax assessment |
|---|---|---|
| 2024 | $9,586 -9.9% | $1,239,300 +9.8% |
| 2023 | $10,643 -1.3% | $1,128,900 -16.5% |
| 2022 | $10,782 +34.5% | $1,352,500 +21.7% |
Find assessor info on the county website
Neighborhood: Warm Springs Mesa
Nearby schools
GreatSchools rating
- 10/10Adams Elementary SchoolGrades: PK-6Distance: 1.7 mi
- 8/10East Junior High SchoolGrades: 7-9Distance: 2.4 mi
- 9/10Timberline High SchoolGrades: 10-12Distance: 1.1 mi
Schools provided by the listing agent
- Elementary: Adams
- Middle: East Jr
- High: Timberline
- District: Boise School District #1
Source: IMLS. This data may not be complete. We recommend contacting the local school district to confirm school assignments for this home.
