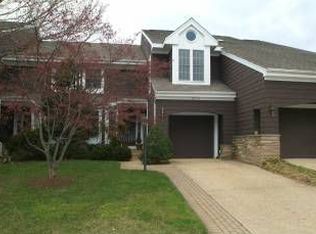Sold for $815,000 on 06/24/25
$815,000
2772 Gingerview Ln, Annapolis, MD 21401
5beds
3,852sqft
Townhouse
Built in 1987
3,600 Square Feet Lot
$826,300 Zestimate®
$212/sqft
$4,235 Estimated rent
Home value
$826,300
$768,000 - $884,000
$4,235/mo
Zestimate® history
Loading...
Owner options
Explore your selling options
What's special
Welcome to 2772 Gingerview Lane in the desirable Riva Trace community! This beautifully updated home features over $100K in recent upgrades, including a stunning primary bath remodel, new Bosch 21 SEER HVAC, 2 gas fireplaces, water heater, fresh paint, and more. There’s even a flexible main-level space that could easily serve as a sixth bedroom, office, or guest suite. While the sellers have poured their hearts into this home, life’s path led them in a different direction. After relocating from Gambrills, MD to Poland in July 2024 to pursue a career opportunity and run a handmade jewelry business abroad, unexpected challenges brought them back to Maryland just a few months later. They quickly fell in love with the charm, peacefulness, and natural beauty of Riva Trace and knew they had found their place. But in May 2025, Seller 1 was offered a dream position in Seattle—an opportunity too good to pass up. As reluctant as they are to leave, they hope the next owner will appreciate the love and upgrades they’ve invested. The home offers stunning finishes, serene surroundings, a safe and quiet street, and access to walking trails, water amenities, and all that Riva Trace has to offer. This is more than a house—it’s a home ready to welcome its next chapter.
Zillow last checked: 8 hours ago
Listing updated: June 28, 2025 at 01:56am
Listed by:
Michelle Hood 240-882-7726,
Keller Williams Flagship
Bought with:
Amy Davidson, 5010679
Long & Foster Real Estate, Inc.
Source: Bright MLS,MLS#: MDAA2117354
Facts & features
Interior
Bedrooms & bathrooms
- Bedrooms: 5
- Bathrooms: 4
- Full bathrooms: 3
- 1/2 bathrooms: 1
- Main level bathrooms: 1
Basement
- Area: 1652
Heating
- Heat Pump, Forced Air, Electric
Cooling
- Central Air, Ceiling Fan(s), Electric
Appliances
- Included: Dishwasher, Disposal, Cooktop, Oven/Range - Gas, Washer, Refrigerator, Microwave, Dryer, Stainless Steel Appliance(s), Water Heater, Electric Water Heater
- Laundry: Main Level
Features
- Ceiling Fan(s), Chair Railings, Open Floorplan, Formal/Separate Dining Room, Primary Bath(s), Recessed Lighting, Upgraded Countertops, Cedar Closet(s), Combination Dining/Living, Combination Kitchen/Living, Dining Area, Family Room Off Kitchen, 2 Story Ceilings, 9'+ Ceilings, Cathedral Ceiling(s), Dry Wall
- Flooring: Carpet, Ceramic Tile, Hardwood, Laminate, Wood
- Doors: Storm Door(s)
- Windows: Double Hung, Double Pane Windows, Skylight(s), Window Treatments
- Basement: Connecting Stairway,Finished,Interior Entry,Walk-Out Access,Sump Pump,Exterior Entry,Rear Entrance,Windows,Workshop
- Number of fireplaces: 2
- Fireplace features: Gas/Propane, Heatilator, Mantel(s)
Interior area
- Total structure area: 4,452
- Total interior livable area: 3,852 sqft
- Finished area above ground: 2,800
- Finished area below ground: 1,052
Property
Parking
- Total spaces: 4
- Parking features: Garage Door Opener, Built In, Inside Entrance, Attached, Driveway, Parking Lot
- Attached garage spaces: 2
- Uncovered spaces: 2
Accessibility
- Accessibility features: 2+ Access Exits, Accessible Doors, Accessible Electrical and Environmental Controls, Doors - Lever Handle(s), Doors - Swing In
Features
- Levels: Three
- Stories: 3
- Patio & porch: Patio
- Exterior features: Extensive Hardscape, Lighting, Rain Gutters, Balcony
- Pool features: None
- Has view: Yes
- View description: Garden
- Waterfront features: Canoe/Kayak, Private Access
- Body of water: Gingerville Creek
Lot
- Size: 3,600 sqft
- Features: Landscaped, Rear Yard, SideYard(s)
Details
- Additional structures: Above Grade, Below Grade
- Parcel number: 020265590048715
- Zoning: R2
- Special conditions: Standard
Construction
Type & style
- Home type: Townhouse
- Architectural style: Contemporary
- Property subtype: Townhouse
Materials
- Wood Siding, Cement Siding
- Foundation: Concrete Perimeter
- Roof: Architectural Shingle
Condition
- New construction: No
- Year built: 1987
- Major remodel year: 2025
Utilities & green energy
- Sewer: Public Sewer
- Water: Public
- Utilities for property: Cable Available, Sewer Available, Water Available, Fiber Optic
Community & neighborhood
Security
- Security features: Carbon Monoxide Detector(s), Smoke Detector(s)
Location
- Region: Annapolis
- Subdivision: Riva Trace
HOA & financial
HOA
- Has HOA: Yes
- HOA fee: $455 semi-annually
- Amenities included: Basketball Court, Common Grounds, Jogging Path, Picnic Area, Tennis Court(s), Water/Lake Privileges, Pier/Dock
- Services included: Common Area Maintenance, Management, Pier/Dock Maintenance, Other, Reserve Funds, Road Maintenance, Snow Removal
- Association name: RIVA TRACE COUNCIL OF UNIT OWNERS
Other
Other facts
- Listing agreement: Exclusive Right To Sell
- Ownership: Fee Simple
Price history
| Date | Event | Price |
|---|---|---|
| 6/24/2025 | Sold | $815,000+2%$212/sqft |
Source: | ||
| 6/11/2025 | Pending sale | $799,000$207/sqft |
Source: | ||
| 6/6/2025 | Listed for sale | $799,000+8.7%$207/sqft |
Source: | ||
| 1/27/2025 | Sold | $735,000$191/sqft |
Source: Public Record | ||
| 10/30/2024 | Sold | $735,000$191/sqft |
Source: | ||
Public tax history
| Year | Property taxes | Tax assessment |
|---|---|---|
| 2025 | -- | $603,833 +4.3% |
| 2024 | $6,342 +4.7% | $579,167 +4.4% |
| 2023 | $6,055 +6.8% | $554,500 +2.2% |
Find assessor info on the county website
Neighborhood: 21401
Nearby schools
GreatSchools rating
- 8/10Rolling Knolls Elementary SchoolGrades: PK-5Distance: 2.3 mi
- 5/10Wiley H. Bates Middle SchoolGrades: 6-8Distance: 3.1 mi
- 5/10Annapolis High SchoolGrades: 9-12Distance: 0.7 mi
Schools provided by the listing agent
- District: Anne Arundel County Public Schools
Source: Bright MLS. This data may not be complete. We recommend contacting the local school district to confirm school assignments for this home.

Get pre-qualified for a loan
At Zillow Home Loans, we can pre-qualify you in as little as 5 minutes with no impact to your credit score.An equal housing lender. NMLS #10287.
Sell for more on Zillow
Get a free Zillow Showcase℠ listing and you could sell for .
$826,300
2% more+ $16,526
With Zillow Showcase(estimated)
$842,826