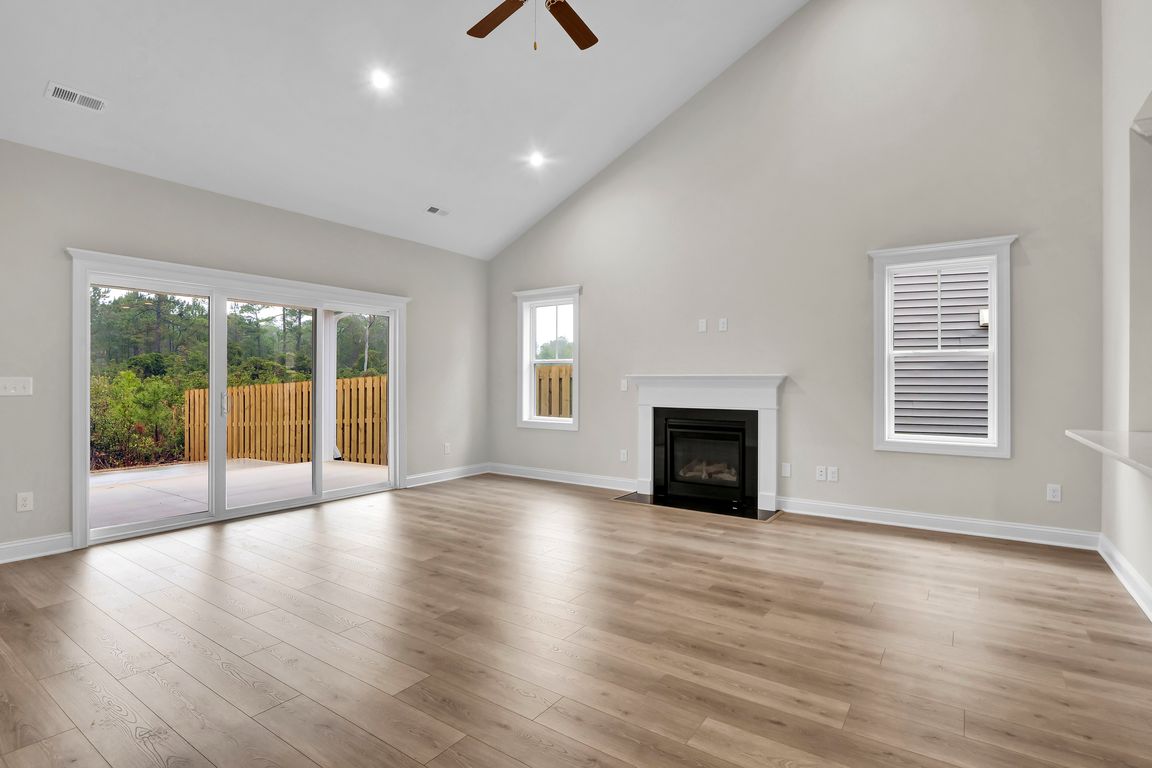Open: Mon 11am-4pm

New construction
$499,900
4beds
2,735sqft
2772 Longleaf Pine Circle, Leland, NC 28451
4beds
2,735sqft
Single family residence
Built in 2024
7,840 sqft
2 Garage spaces
$183 price/sqft
$996 annually HOA fee
What's special
Wood privacy fenceCentral islandTray ceilingTiled walk-in showerPeninsula for extra seatingSpa-like bathLaminate flooring
Move-in ready and packed with upgrades, the brand-new Sea Breeze 2 by Hardison Building offers over 2,700 sq. ft. of well-designed living space in Grayson Park, just minutes from Leland and downtown Wilmington. This versatile layout includes 4 bedrooms, 3.5 baths, a sunroom/home office, and an upstairs loft—perfect for modern living. Entertain ...
- 369 days |
- 119 |
- 4 |
Source: Hive MLS,MLS#: 100477317 Originating MLS: Cape Fear Realtors MLS, Inc.
Originating MLS: Cape Fear Realtors MLS, Inc.
Travel times
Living Room
Kitchen
Primary Bedroom
Zillow last checked: 8 hours ago
Listing updated: November 21, 2025 at 11:34pm
Listed by:
Team Thirty 4 North 910-777-3931,
Coldwell Banker Sea Coast Advantage,
Matt T Freeman 910-777-3931,
Coldwell Banker Sea Coast Advantage
Source: Hive MLS,MLS#: 100477317 Originating MLS: Cape Fear Realtors MLS, Inc.
Originating MLS: Cape Fear Realtors MLS, Inc.
Facts & features
Interior
Bedrooms & bathrooms
- Bedrooms: 4
- Bathrooms: 4
- Full bathrooms: 3
- 1/2 bathrooms: 1
Primary bedroom
- Level: Primary Living Area
Dining room
- Features: Combination, Eat-in Kitchen
Heating
- Electric, Heat Pump, Zoned
Cooling
- Central Air, Zoned
Appliances
- Included: Gas Oven, Built-In Microwave, Disposal, Dishwasher
- Laundry: Laundry Room
Features
- Master Downstairs, Walk-in Closet(s), Tray Ceiling(s), High Ceilings, Entrance Foyer, Solid Surface, Kitchen Island, Ceiling Fan(s), Pantry, Walk-in Shower, Gas Log, Walk-In Closet(s)
- Flooring: Carpet, Laminate, Tile
- Has fireplace: Yes
- Fireplace features: Gas Log
Interior area
- Total structure area: 2,735
- Total interior livable area: 2,735 sqft
Video & virtual tour
Property
Parking
- Total spaces: 2
- Parking features: Concrete, Garage Door Opener, Off Street
- Garage spaces: 2
Features
- Levels: Two
- Stories: 2
- Patio & porch: Covered, Porch
- Fencing: Back Yard,Wood
Lot
- Size: 7,840.8 Square Feet
Details
- Parcel number: 057af030
- Zoning: Residential
- Special conditions: Standard
Construction
Type & style
- Home type: SingleFamily
- Property subtype: Single Family Residence
Materials
- Vinyl Siding
- Foundation: Slab
- Roof: Architectural Shingle,Shingle
Condition
- New construction: Yes
- Year built: 2024
Utilities & green energy
- Sewer: Public Sewer
- Water: Public
- Utilities for property: Natural Gas Connected, Sewer Available, Water Available
Green energy
- Energy efficient items: Thermostat
Community & HOA
Community
- Security: Smoke Detector(s)
- Subdivision: Grayson Park
HOA
- Has HOA: Yes
- Amenities included: Clubhouse, Pool, Dog Park, Maintenance Common Areas, Management, Pickleball, Playground, Sidewalks, Tennis Court(s), See Remarks
- HOA fee: $996 annually
- HOA name: Grayson Park HOA
- HOA phone: 910-256-2021
Location
- Region: Leland
Financial & listing details
- Price per square foot: $183/sqft
- Tax assessed value: $415,210
- Annual tax amount: $2,941
- Date on market: 11/20/2024
- Cumulative days on market: 369 days
- Listing agreement: Exclusive Right To Sell
- Listing terms: Cash,Conventional,FHA,VA Loan
- Road surface type: Paved