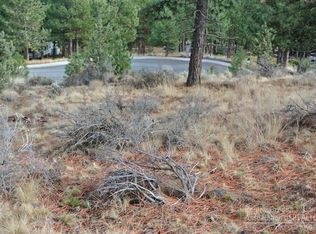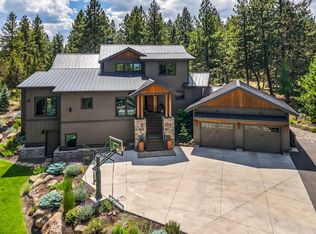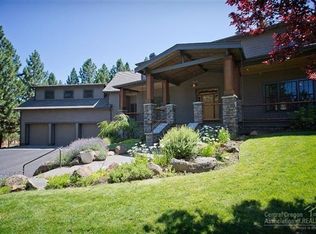Step into the extraordinary at this luxury Awbrey Butte home. The gorgeous great room is centered by the floor to ceiling stone fireplace with views of pines all around. White quartz counters & stunning island, high end appliances & walk-in pantry create the dream kitchen. The main floor master wing begins in the large office to the luxury bath with spa amenities: steam shower, soaking tub, double vanities & the ultimate closet. The bedroom itself is very private and generous too. Main floor guest suite, 2 upper bedrooms & a huge lower level bonus room for movie night and activities!
This property is off market, which means it's not currently listed for sale or rent on Zillow. This may be different from what's available on other websites or public sources.


