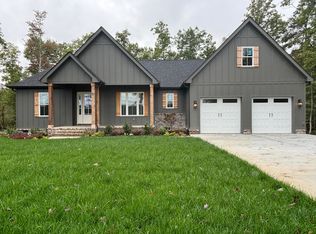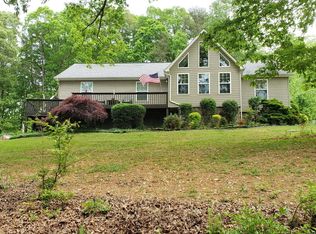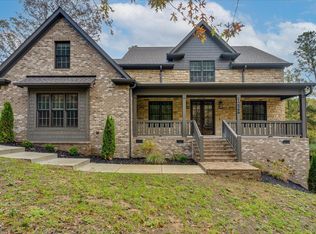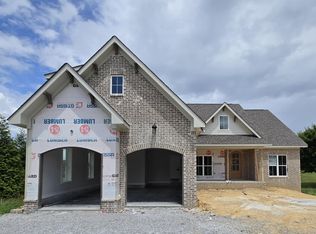Welcome to Coopers Creek Development! Nestled atop Mowbray Mountain in Soddy Daisy, TN, our new development offers large wooded lots, county taxes, and the peace and quiet of serene living.This split bed Country Craftsman house plan offers a range of appealing features, including three bedrooms, a finished bonus room with a full bath over the garage, and decorative elements like Timbers, Hardi board and batten siding, and brick over the foundation. The open floor plan creates excellent entertaining spaces, with the great room flowing into the kitchen and dining room. The great room also provides views and access to the rear porch. The kitchen itself is spacious, featuring an island with double sinks, a dishwasher, and casual seating on the great room side. The walk-in pantry is conveniently located near both the kitchen and the garage entrance. The master suite boasts a tray ceiling and a walk-in closet with direct access to the laundry room. Two additional bedrooms share a bathroom across the hall. Lockers off the garage entry provide additional storage and help to contain clutter. The neighborhood also has plans for a pavilion, pickleball court, and open space for community gatherings. We invite you to visit Coopers Creek Development and see the homes we've started or choose an available lot for your custom dream home. We're confident you won't be disappointed.
New construction
$625,500
2772 Mowbray Pike, Soddy Daisy, TN 37379
4beds
2,358sqft
Est.:
Single Family Residence
Built in 2025
0.64 Acres Lot
$623,200 Zestimate®
$265/sqft
$17/mo HOA
What's special
Three bedroomsLarge wooded lots
- 2 days |
- 172 |
- 5 |
Zillow last checked: 8 hours ago
Listing updated: December 08, 2025 at 01:04pm
Listed by:
Mark G Blazek 423-488-4696,
Real Estate Partners Chattanooga LLC 423-362-8333,
Steve Deakins 423-280-2135,
Real Estate Partners Chattanooga LLC
Source: Greater Chattanooga Realtors,MLS#: 1524981
Tour with a local agent
Facts & features
Interior
Bedrooms & bathrooms
- Bedrooms: 4
- Bathrooms: 4
- Full bathrooms: 3
- 1/2 bathrooms: 1
Primary bedroom
- Level: First
- Area: 224
- Dimensions: 14 x 16
Bedroom
- Level: First
- Area: 132
- Dimensions: 12 x 11
Bedroom
- Level: First
- Area: 132
- Dimensions: 12 x 11
Primary bathroom
- Level: First
- Area: 153
- Dimensions: 17 x 9
Bathroom
- Level: First
Bathroom
- Level: Second
Bonus room
- Level: Second
- Area: 210
- Dimensions: 14 x 15
Dining room
- Level: First
- Area: 132
- Dimensions: 12 x 11
Kitchen
- Level: First
- Area: 176
- Dimensions: 11 x 16
Laundry
- Level: First
- Area: 63
- Dimensions: 9 x 7
Living room
- Level: First
- Area: 306
- Dimensions: 17 x 18
Office
- Level: First
- Area: 90
- Dimensions: 10 x 9
Heating
- Central, Ductless, ENERGY STAR Qualified Equipment, Heat Pump, Natural Gas
Cooling
- Central Air, Dual, Ductless, ENERGY STAR Qualified Equipment
Appliances
- Included: Tankless Water Heater, Stainless Steel Appliance(s), Self Cleaning Oven, Plumbed For Ice Maker, Free-Standing Gas Range, Dishwasher, Convection Oven
- Laundry: Electric Dryer Hookup, Laundry Room, Main Level, Washer Hookup
Features
- Bookcases, Ceiling Fan(s), Crown Molding, Double Vanity, Eat-in Kitchen, Entrance Foyer, Granite Counters, High Ceilings, Kitchen Island, Low Flow Plumbing Fixtures, Open Floorplan, Pantry, Soaking Tub, Split Bedrooms, Tray Ceiling(s), Tub/shower Combo, Vaulted Ceiling(s), Walk-In Closet(s), Wired for Data
- Flooring: Carpet, Hardwood, Tile
- Windows: Double Pane Windows, ENERGY STAR Qualified Windows
- Has basement: No
- Number of fireplaces: 1
- Fireplace features: Living Room, Ventless
Interior area
- Total structure area: 2,358
- Total interior livable area: 2,358 sqft
- Finished area above ground: 2,358
- Finished area below ground: 0
Property
Parking
- Total spaces: 2
- Parking features: Concrete, Driveway, Garage, Garage Door Opener, Garage Faces Front, Stamped Driveway
- Attached garage spaces: 2
Features
- Levels: One and One Half
- Stories: 1
- Patio & porch: Covered, Deck, Front Porch, Porch - Covered, Rear Porch
- Exterior features: Lighting, Outdoor Grill, Rain Gutters
- Pool features: None
- Spa features: None
- Fencing: None
Lot
- Size: 0.64 Acres
- Dimensions: 100 x 307
- Features: Back Yard, Corners Marked, Front Yard, Gentle Sloping, Landscaped, Level, Rectangular Lot, Sprinklers In Front, Sprinklers In Rear, Subdivided, Wooded
Details
- Additional structures: None
- Parcel number: 046c A 005
- Special conditions: Standard,Personal Interest
- Other equipment: None
Construction
Type & style
- Home type: SingleFamily
- Architectural style: Other
- Property subtype: Single Family Residence
Materials
- Block, Brick, Cement Siding, Concrete, Fiber Cement, HardiPlank Type, Other
- Foundation: Block, Brick/Mortar
- Roof: Asphalt,Shingle
Condition
- Under Construction
- New construction: Yes
- Year built: 2025
Utilities & green energy
- Sewer: Septic Tank
- Water: Public
- Utilities for property: Cable Connected, Electricity Connected, Natural Gas Connected, Phone Connected, Water Connected, Underground Utilities
Green energy
- Energy efficient items: Insulation, Lighting, Thermostat, Water Heater, Windows
Community & HOA
Community
- Features: Other
- Security: Carbon Monoxide Detector(s), Smoke Detector(s)
- Subdivision: Coopers Creek
HOA
- Has HOA: Yes
- Amenities included: Maintenance Grounds, Sport Court, Trail(s)
- Services included: Maintenance Grounds
- HOA fee: $200 annually
Location
- Region: Soddy Daisy
Financial & listing details
- Price per square foot: $265/sqft
- Tax assessed value: $16,300
- Annual tax amount: $91
- Date on market: 12/8/2025
- Listing terms: Cash,Conventional,VA Loan
- Road surface type: Asphalt
Estimated market value
$623,200
$592,000 - $654,000
Not available
Price history
Price history
| Date | Event | Price |
|---|---|---|
| 12/8/2025 | Listed for sale | $625,500$265/sqft |
Source: Greater Chattanooga Realtors #1524981 Report a problem | ||
| 11/29/2025 | Listing removed | $625,500$265/sqft |
Source: Greater Chattanooga Realtors #1512267 Report a problem | ||
| 10/13/2025 | Price change | $625,500-2.2%$265/sqft |
Source: Greater Chattanooga Realtors #1512267 Report a problem | ||
| 5/3/2025 | Listed for sale | $639,500$271/sqft |
Source: Greater Chattanooga Realtors #1512267 Report a problem | ||
Public tax history
Public tax history
| Year | Property taxes | Tax assessment |
|---|---|---|
| 2024 | $91 | $4,075 |
Find assessor info on the county website
BuyAbility℠ payment
Est. payment
$3,557/mo
Principal & interest
$3029
Property taxes
$292
Other costs
$236
Climate risks
Neighborhood: Mowbray Mountain
Nearby schools
GreatSchools rating
- 5/10Soddy Elementary SchoolGrades: PK-5Distance: 5.5 mi
- 5/10Soddy Daisy Middle SchoolGrades: 6-8Distance: 5.3 mi
- 6/10Soddy Daisy High SchoolGrades: 9-12Distance: 5.8 mi
Schools provided by the listing agent
- Elementary: Soddy Elementary
- Middle: Soddy-Daisy Middle
- High: Soddy-Daisy High
Source: Greater Chattanooga Realtors. This data may not be complete. We recommend contacting the local school district to confirm school assignments for this home.
- Loading
- Loading



