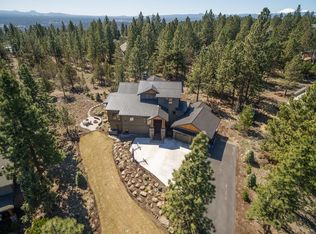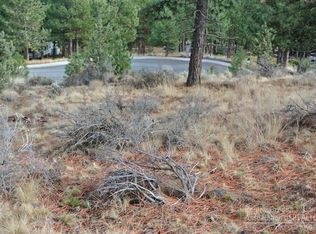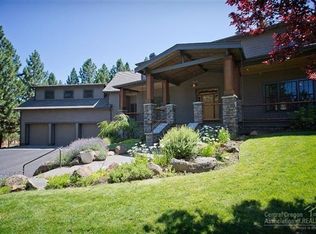Closed
$1,800,000
2772 NW McCook Ct, Bend, OR 97703
5beds
5baths
4,654sqft
Single Family Residence
Built in 2017
0.59 Acres Lot
$1,800,300 Zestimate®
$387/sqft
$7,337 Estimated rent
Home value
$1,800,300
$1.67M - $1.94M
$7,337/mo
Zestimate® history
Loading...
Owner options
Explore your selling options
What's special
MOTIVATED SELLER and INCREDIBLE VALUE at $376/SF! PRICED to SELL! Timeless Northwest Contemporary design & quality craftsmanship located at the end of a quiet cul-de-sac on Bend's Westside. Immaculately maintained 5 BR home offers over 4600 SF of living space & stunning finishes throughout. Great Rm features vaulted ceilings, a wall of windows overlooking the treetops, and floor-to-ceiling fireplace creating the ideal space for entertaining. Chef's Kitchen w/expansive island, sleek Quartz countertops & subway backsplash, commercial grade JennAir appl & walk-in pantry. Spacious Dining area w/access to back deck, yard & patio w/built-in gas fire pit. Main Level Primary Suite offers a spa-like BA w/dual vanity, soaking tub, steam shower, walk-in closet PLUS private home office. Main level Jr. Suite w/dual vanity & tiled shower. Upstairs: 2 BR/full BA + loft flex space. Lower Level: Bonus Rm/5th BR w/full bar + 4th full BA. Heated driveway & oversized 3 car garage for all your Bend gear.
Zillow last checked: 8 hours ago
Listing updated: October 14, 2025 at 11:49am
Listed by:
Coldwell Banker Bain 541-382-4123
Bought with:
Cascade Hasson SIR
Source: Oregon Datashare,MLS#: 220204697
Facts & features
Interior
Bedrooms & bathrooms
- Bedrooms: 5
- Bathrooms: 5
Heating
- Forced Air, Natural Gas, Zoned
Cooling
- Central Air, Zoned
Appliances
- Included: Instant Hot Water, Dishwasher, Disposal, Microwave, Oven, Range, Range Hood, Refrigerator, Tankless Water Heater, Water Heater, Wine Refrigerator
Features
- Breakfast Bar, Built-in Features, Ceiling Fan(s), Central Vacuum, Double Vanity, Enclosed Toilet(s), Kitchen Island, Linen Closet, Open Floorplan, Pantry, Primary Downstairs, Shower/Tub Combo, Soaking Tub, Solid Surface Counters, Tile Shower, Vaulted Ceiling(s), Walk-In Closet(s), Wet Bar, Wired for Data, Wired for Sound
- Flooring: Carpet, Hardwood, Tile, Vinyl
- Windows: Double Pane Windows, ENERGY STAR Qualified Windows
- Basement: Daylight
- Has fireplace: Yes
- Fireplace features: Gas, Great Room
- Common walls with other units/homes: No Common Walls
Interior area
- Total structure area: 4,654
- Total interior livable area: 4,654 sqft
Property
Parking
- Total spaces: 3
- Parking features: Asphalt, Attached, Driveway, Garage Door Opener, On Street, Storage
- Attached garage spaces: 3
- Has uncovered spaces: Yes
Features
- Levels: Three Or More
- Stories: 3
- Patio & porch: Covered, Deck
- Has view: Yes
- View description: Neighborhood, Territorial
Lot
- Size: 0.59 Acres
- Features: Drip System, Landscaped, Sloped, Sprinkler Timer(s), Sprinklers In Front, Sprinklers In Rear
Details
- Parcel number: 178936
- Zoning description: RS
- Special conditions: Standard
Construction
Type & style
- Home type: SingleFamily
- Architectural style: Northwest
- Property subtype: Single Family Residence
Materials
- Frame
- Foundation: Stemwall
- Roof: Metal
Condition
- New construction: No
- Year built: 2017
Utilities & green energy
- Sewer: Public Sewer
- Water: Public
- Utilities for property: Natural Gas Available
Community & neighborhood
Security
- Security features: Carbon Monoxide Detector(s), Smoke Detector(s)
Community
- Community features: Park, Playground, Short Term Rentals Not Allowed, Sport Court, Tennis Court(s), Trail(s)
Location
- Region: Bend
- Subdivision: Awbrey Butte
HOA & financial
HOA
- Has HOA: Yes
- HOA fee: $260 annually
- Amenities included: Other
Other
Other facts
- Listing terms: Cash,Conventional,VA Loan
- Road surface type: Paved
Price history
| Date | Event | Price |
|---|---|---|
| 10/1/2025 | Sold | $1,800,000+2.9%$387/sqft |
Source: | ||
| 9/2/2025 | Pending sale | $1,750,000$376/sqft |
Source: | ||
| 8/12/2025 | Price change | $1,750,000-10%$376/sqft |
Source: | ||
| 8/4/2025 | Price change | $1,945,000-2.5%$418/sqft |
Source: | ||
| 7/10/2025 | Price change | $1,995,000-5%$429/sqft |
Source: | ||
Public tax history
| Year | Property taxes | Tax assessment |
|---|---|---|
| 2024 | $10,255 +7.9% | $612,490 +6.1% |
| 2023 | $9,507 +4% | $577,340 |
| 2022 | $9,144 +2.9% | $577,340 +6.1% |
Find assessor info on the county website
Neighborhood: Awbrey Butte
Nearby schools
GreatSchools rating
- 8/10North Star ElementaryGrades: K-5Distance: 2.3 mi
- 6/10Pacific Crest Middle SchoolGrades: 6-8Distance: 2.4 mi
- 10/10Summit High SchoolGrades: 9-12Distance: 2.2 mi
Schools provided by the listing agent
- Elementary: North Star Elementary
- Middle: Pacific Crest Middle
- High: Summit High
Source: Oregon Datashare. This data may not be complete. We recommend contacting the local school district to confirm school assignments for this home.

Get pre-qualified for a loan
At Zillow Home Loans, we can pre-qualify you in as little as 5 minutes with no impact to your credit score.An equal housing lender. NMLS #10287.
Sell for more on Zillow
Get a free Zillow Showcase℠ listing and you could sell for .
$1,800,300
2% more+ $36,006
With Zillow Showcase(estimated)
$1,836,306

