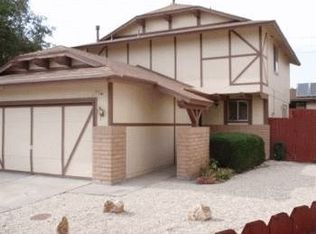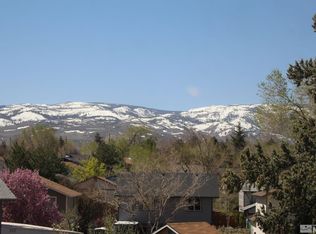Closed
$540,000
2772 Powder Dr, Reno, NV 89503
3beds
1,652sqft
Single Family Residence
Built in 1984
4,356 Square Feet Lot
$543,600 Zestimate®
$327/sqft
$2,279 Estimated rent
Home value
$543,600
$495,000 - $598,000
$2,279/mo
Zestimate® history
Loading...
Owner options
Explore your selling options
What's special
Are you looking for a move in ready home. Look no further, this home has been completely remodeled with a new roof, fresh paint interior and exterior, fresh laid sod and a deck in the backyard coming off the primary bedroom. The downstairs area features a separate living space, bedroom and fully bathroom, perfect if you are looking for privacy for a elderly family member. There are no stairs required to live in the bottom of the home as the garage gives direct access to the bottom of the home. The potential for the downstairs to be converted to many options is endless. The home is located walking distance to schools and easy access to I80.
Zillow last checked: 8 hours ago
Listing updated: June 30, 2025 at 11:57am
Listed by:
Anita Spencer S.69280 775-232-4628,
RE/MAX Professionals-Sparks
Bought with:
Marissa Phillips, S.170362
Dickson Realty - Damonte Ranch
Source: NNRMLS,MLS#: 250050294
Facts & features
Interior
Bedrooms & bathrooms
- Bedrooms: 3
- Bathrooms: 3
- Full bathrooms: 3
Heating
- Forced Air, Natural Gas
Cooling
- Evaporative Cooling
Appliances
- Included: Dishwasher, Disposal, Electric Range, Microwave
- Laundry: Cabinets, Laundry Area
Features
- Ceiling Fan(s), Master Downstairs
- Flooring: Carpet, Laminate
- Windows: Double Pane Windows, Vinyl Frames
- Has fireplace: No
- Common walls with other units/homes: No Common Walls,No One Above,No One Below
Interior area
- Total structure area: 1,652
- Total interior livable area: 1,652 sqft
Property
Parking
- Total spaces: 2
- Parking features: Attached, Garage, Garage Door Opener
- Attached garage spaces: 2
Features
- Levels: Two
- Stories: 2
- Exterior features: Balcony, Rain Gutters
- Pool features: None
- Spa features: None
- Fencing: Back Yard,None
- Has view: Yes
- View description: Mountain(s)
Lot
- Size: 4,356 sqft
- Features: Cul-De-Sac, Gentle Sloping, Landscaped
Details
- Additional structures: None
- Parcel number: 00142105
- Zoning: MF14
Construction
Type & style
- Home type: SingleFamily
- Property subtype: Single Family Residence
Materials
- Foundation: None
- Roof: Composition
Condition
- New construction: No
- Year built: 1984
Utilities & green energy
- Sewer: Public Sewer
- Water: Public
- Utilities for property: Electricity Connected, Natural Gas Connected, Phone Connected, Sewer Connected, Water Connected
Community & neighborhood
Security
- Security features: Smoke Detector(s)
Location
- Region: Reno
- Subdivision: Northwest Villas 2
Other
Other facts
- Listing terms: Cash,Conventional
Price history
| Date | Event | Price |
|---|---|---|
| 6/27/2025 | Sold | $540,000-3.6%$327/sqft |
Source: | ||
| 6/6/2025 | Contingent | $559,900$339/sqft |
Source: | ||
| 5/23/2025 | Listed for sale | $559,900+45.4%$339/sqft |
Source: | ||
| 4/8/2025 | Sold | $385,000-13.1%$233/sqft |
Source: | ||
| 3/7/2025 | Pending sale | $443,000$268/sqft |
Source: | ||
Public tax history
| Year | Property taxes | Tax assessment |
|---|---|---|
| 2025 | $1,727 +3% | $73,045 +2% |
| 2024 | $1,677 +2.9% | $71,621 -0.3% |
| 2023 | $1,630 +3% | $71,836 +21.4% |
Find assessor info on the county website
Neighborhood: Kings Row
Nearby schools
GreatSchools rating
- 4/10Elmcrest Elementary SchoolGrades: K-5Distance: 0.3 mi
- 5/10Archie Clayton Middle SchoolGrades: 6-8Distance: 0.1 mi
- 7/10Robert Mc Queen High SchoolGrades: 9-12Distance: 2 mi
Schools provided by the listing agent
- Elementary: Elmcrest
- Middle: Clayton
- High: McQueen
Source: NNRMLS. This data may not be complete. We recommend contacting the local school district to confirm school assignments for this home.
Get a cash offer in 3 minutes
Find out how much your home could sell for in as little as 3 minutes with a no-obligation cash offer.
Estimated market value$543,600
Get a cash offer in 3 minutes
Find out how much your home could sell for in as little as 3 minutes with a no-obligation cash offer.
Estimated market value
$543,600

